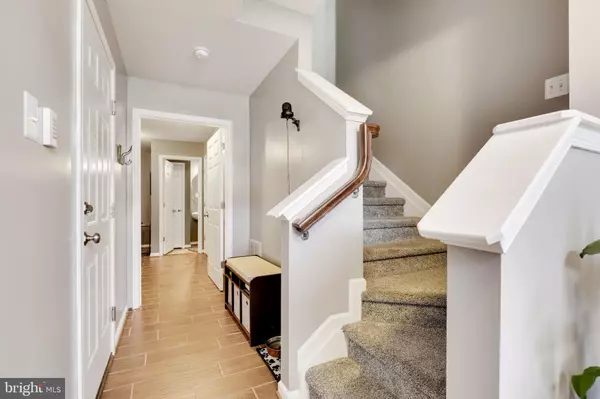$330,000
$329,900
For more information regarding the value of a property, please contact us for a free consultation.
8506 STANSBURY LAKE DR Baltimore, MD 21222
4 Beds
4 Baths
2,092 SqFt
Key Details
Sold Price $330,000
Property Type Townhouse
Sub Type End of Row/Townhouse
Listing Status Sold
Purchase Type For Sale
Square Footage 2,092 sqft
Price per Sqft $157
Subdivision Lakes At Stansbury Shore
MLS Listing ID MDBC2017172
Sold Date 01/05/22
Style Colonial
Bedrooms 4
Full Baths 2
Half Baths 2
HOA Fees $40/mo
HOA Y/N Y
Abv Grd Liv Area 2,092
Originating Board BRIGHT
Year Built 2013
Annual Tax Amount $4,823
Tax Year 2020
Lot Size 3,916 Sqft
Acres 0.09
Property Description
There's something to be said about owning one of the nicest homes in the area. Welcome to The Lakes at Stansbury Shores, a water-view community. Truly a dream come true, this three-level end-of-group townhome has over 2000 square feet of living space and many builder upgrades, including a spacious bump-out and fourth-level attic with flooring. The home features 3 bedrooms with a bonus guest room which can be used as a 4th bedroom and has an open-concept floor plan. There are 2 full baths and 2 half bathrooms. The fully appointed chef’s kitchen has a commercial-grade range and a massive, granite kitchen island, perfect for family and friends. The living room, dining room, and kitchen have hardwood flooring. No expense was spared in upgrades, designed for both comfort and entertaining along with easy living, The laundry is conveniently located on the third level close to the bedrooms. The luxurious master bedroom has a large walk-in closet and granite en-suite. You'll LOVE relaxing by the gas fireplace or on the Trex deck while watching the sunset and seasonal water views as the leaves have gone bare. The deck extends off the kitchen and family room and has steps leading to the private, fenced yard with a storage shed. Just footsteps to the Marina and Hard Yacht Cafe, this community has so much to offer including a new dog park and multiple walking paths. Perfect for an active lifestyle. Act FAST! Open House Saturday 1:00-2:30
Location
State MD
County Baltimore
Zoning RESIDENTIAL
Rooms
Other Rooms Living Room, Kitchen, Attic
Main Level Bedrooms 1
Interior
Interior Features Attic, Dining Area, Entry Level Bedroom, Floor Plan - Open, Kitchen - Eat-In, Kitchen - Gourmet, Kitchen - Island, Recessed Lighting, Tub Shower, Upgraded Countertops, Walk-in Closet(s), Wood Floors, Family Room Off Kitchen, Combination Dining/Living, Combination Kitchen/Dining, Combination Kitchen/Living, Carpet
Hot Water Natural Gas
Heating Forced Air
Cooling Central A/C
Flooring Hardwood, Partially Carpeted, Ceramic Tile
Fireplaces Number 1
Fireplaces Type Gas/Propane
Equipment Built-In Microwave, Dishwasher, Disposal, Dryer, Dryer - Front Loading, Dryer - Gas, Energy Efficient Appliances, Exhaust Fan, Oven - Self Cleaning, Oven/Range - Gas, Refrigerator, Stainless Steel Appliances, Washer - Front Loading
Fireplace Y
Appliance Built-In Microwave, Dishwasher, Disposal, Dryer, Dryer - Front Loading, Dryer - Gas, Energy Efficient Appliances, Exhaust Fan, Oven - Self Cleaning, Oven/Range - Gas, Refrigerator, Stainless Steel Appliances, Washer - Front Loading
Heat Source Natural Gas
Laundry Upper Floor
Exterior
Garage Garage - Front Entry, Additional Storage Area, Inside Access
Garage Spaces 2.0
Fence Privacy, Vinyl
Waterfront N
Water Access N
View Garden/Lawn, Panoramic, Trees/Woods, Other
Accessibility None
Attached Garage 1
Total Parking Spaces 2
Garage Y
Building
Lot Description Backs to Trees, Rear Yard, SideYard(s)
Story 4
Foundation Slab
Sewer Public Sewer
Water Public
Architectural Style Colonial
Level or Stories 4
Additional Building Above Grade, Below Grade
New Construction N
Schools
School District Baltimore County Public Schools
Others
Pets Allowed Y
Senior Community No
Tax ID 04122500005636
Ownership Fee Simple
SqFt Source Assessor
Acceptable Financing Conventional, FHA, Cash, VA
Listing Terms Conventional, FHA, Cash, VA
Financing Conventional,FHA,Cash,VA
Special Listing Condition Standard
Pets Description Dogs OK, Cats OK
Read Less
Want to know what your home might be worth? Contact us for a FREE valuation!

Our team is ready to help you sell your home for the highest possible price ASAP

Bought with Tracie L Melton • Douglas Realty, LLC

GET MORE INFORMATION





