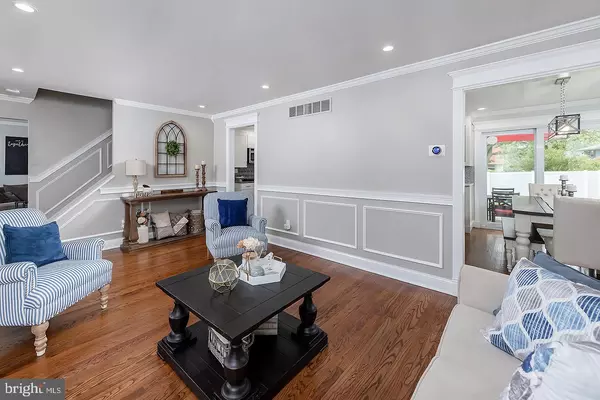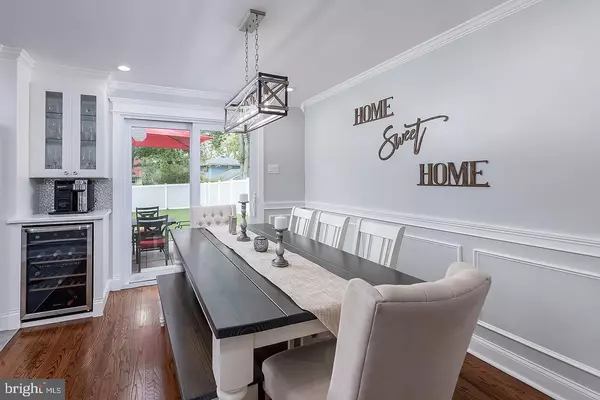$405,000
$365,000
11.0%For more information regarding the value of a property, please contact us for a free consultation.
118 ELKINS RD Cherry Hill, NJ 08034
4 Beds
2 Baths
1,768 SqFt
Key Details
Sold Price $405,000
Property Type Single Family Home
Sub Type Detached
Listing Status Sold
Purchase Type For Sale
Square Footage 1,768 sqft
Price per Sqft $229
Subdivision Kingston
MLS Listing ID NJCD2008492
Sold Date 11/09/21
Style Colonial
Bedrooms 4
Full Baths 1
Half Baths 1
HOA Y/N N
Abv Grd Liv Area 1,768
Originating Board BRIGHT
Year Built 1956
Annual Tax Amount $7,771
Tax Year 2020
Lot Size 6,300 Sqft
Acres 0.14
Lot Dimensions 50.00 x 126.00
Property Description
**HIGHEST AND BEST DUE OCT 4TH at 6 PM!!!!**You MUST SEE this stunning home in the desirable Kingston neighborhood of Cherry Hill! As soon as you arrive, youll notice the curb appeal that this home radiates. Inside, you are welcomed into the spacious living room that offers beautiful hardwood floors, alluring built-ins, wainscoting, and crown molding. The elegant open kitchen and dining area provides a great space to entertain with shaker cabinets w/ crown molding, gorgeous tile backsplash, granite countertops, island/breakfast area and stainless appliances. The family room provides additional space to relax and has an attractive stone wall with a fireplace (perfect for the chilly fall night) and leads to the amazing laundry/mud room with plenty of cabinet and counter space The main floor also boasts a powder room and inside access to the garage. The second floor, provides 4 bedrooms with hardwood floors and a full, newly remodeled bathroom. The sizable back yard is fully fenced with vinyl fencing and has a quiet patio, relaxing swing and storage shed. This home also features a one car garage and concrete patio. This home is absolutely exquisite in detail and meticulously maintained! There is nothing to do in this one except move in! If you want a GREAT home in a great neighborhood, this is the one! Dont delay, schedule your private tour of this one TODAY!
Location
State NJ
County Camden
Area Cherry Hill Twp (20409)
Zoning RESIDENTIAL
Rooms
Other Rooms Living Room, Dining Room, Bedroom 2, Bedroom 3, Bedroom 4, Kitchen, Family Room, Bedroom 1, Laundry
Interior
Interior Features Built-Ins, Chair Railings, Combination Kitchen/Dining, Crown Moldings, Dining Area, Kitchen - Eat-In, Kitchen - Gourmet, Kitchen - Island, Recessed Lighting, Upgraded Countertops, Wainscotting, Wood Floors
Hot Water Natural Gas
Heating Forced Air
Cooling Central A/C
Flooring Hardwood
Fireplaces Number 1
Fireplaces Type Insert
Fireplace Y
Heat Source Natural Gas
Laundry Main Floor
Exterior
Exterior Feature Patio(s), Porch(es)
Parking Features Additional Storage Area, Covered Parking
Garage Spaces 4.0
Fence Fully, Vinyl
Water Access N
Roof Type Architectural Shingle
Accessibility None
Porch Patio(s), Porch(es)
Attached Garage 1
Total Parking Spaces 4
Garage Y
Building
Story 2
Foundation Crawl Space
Sewer Public Sewer
Water Public
Architectural Style Colonial
Level or Stories 2
Additional Building Above Grade, Below Grade
New Construction N
Schools
School District Cherry Hill Township Public Schools
Others
Senior Community No
Tax ID 09-00339 19-00007
Ownership Fee Simple
SqFt Source Assessor
Acceptable Financing Cash, Conventional, FHA, VA
Listing Terms Cash, Conventional, FHA, VA
Financing Cash,Conventional,FHA,VA
Special Listing Condition Standard
Read Less
Want to know what your home might be worth? Contact us for a FREE valuation!

Our team is ready to help you sell your home for the highest possible price ASAP

Bought with Johnny Jones • Keller Williams Realty - Marlton

GET MORE INFORMATION





