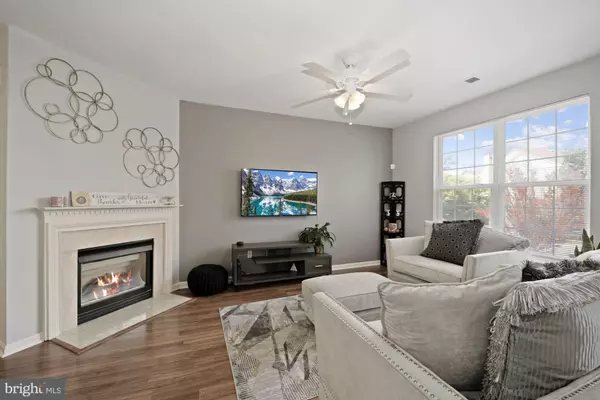$275,000
$279,000
1.4%For more information regarding the value of a property, please contact us for a free consultation.
14306 HAMPSHIRE HALL CT #904 Upper Marlboro, MD 20772
2 Beds
2 Baths
1,310 SqFt
Key Details
Sold Price $275,000
Property Type Condo
Sub Type Condo/Co-op
Listing Status Sold
Purchase Type For Sale
Square Footage 1,310 sqft
Price per Sqft $209
Subdivision Hampshire Hall Condo
MLS Listing ID MDPG2007670
Sold Date 10/29/21
Style Colonial
Bedrooms 2
Full Baths 2
Condo Fees $260/mo
HOA Fees $12/ann
HOA Y/N Y
Abv Grd Liv Area 1,310
Originating Board BRIGHT
Year Built 2001
Annual Tax Amount $3,077
Tax Year 2021
Property Description
Price Improvement! This 2 level condo with garage attached is the Perfect One! The main level features an open floor plan with updated flooring and large living room with gas fireplace. The dining room has an exit to the cozy balcony great for early morning coffee or evening relaxation. The kitchen provides ample cabinets, granite counters and stainless steel appliances. Upper level offers an owner's suite with it's own full bath. 2nd bedroom with full hall bath and the added convenience of laundry room on this level. Unit is located by plenty of Visitor Parking. Low condo fees. Located close to shopping, schools, and more!
Location
State MD
County Prince Georges
Zoning RU
Interior
Interior Features Other, Upgraded Countertops, Primary Bath(s), Window Treatments, Floor Plan - Open
Hot Water Electric
Heating Forced Air
Cooling Central A/C
Fireplaces Number 1
Fireplaces Type Equipment, Fireplace - Glass Doors, Mantel(s)
Equipment Washer/Dryer Hookups Only, Dishwasher, Disposal, Dryer, Exhaust Fan, Freezer, Oven - Single, Oven/Range - Electric, Stove, Refrigerator, Washer
Fireplace Y
Appliance Washer/Dryer Hookups Only, Dishwasher, Disposal, Dryer, Exhaust Fan, Freezer, Oven - Single, Oven/Range - Electric, Stove, Refrigerator, Washer
Heat Source Electric
Exterior
Parking Features Garage Door Opener
Garage Spaces 1.0
Amenities Available Common Grounds
Water Access N
Accessibility None
Attached Garage 1
Total Parking Spaces 1
Garage Y
Building
Story 3
Sewer Public Sewer, Public Septic
Water Public
Architectural Style Colonial
Level or Stories 3
Additional Building Above Grade, Below Grade
New Construction N
Schools
School District Prince George'S County Public Schools
Others
Pets Allowed Y
HOA Fee Include Insurance,Parking Fee,Reserve Funds,Snow Removal,Management
Senior Community No
Tax ID 17033373768
Ownership Condominium
Special Listing Condition Standard
Pets Allowed Size/Weight Restriction
Read Less
Want to know what your home might be worth? Contact us for a FREE valuation!

Our team is ready to help you sell your home for the highest possible price ASAP

Bought with Dominique Dewel • Samson Properties

GET MORE INFORMATION





