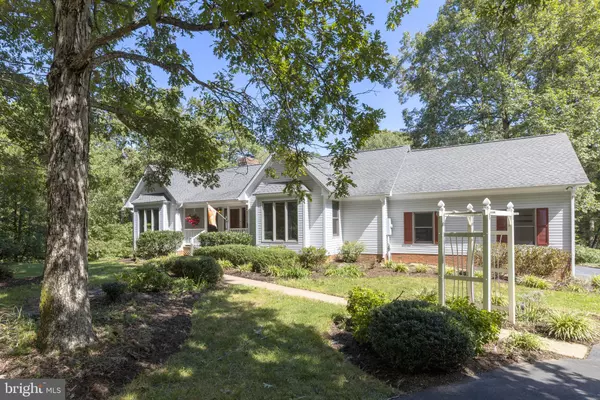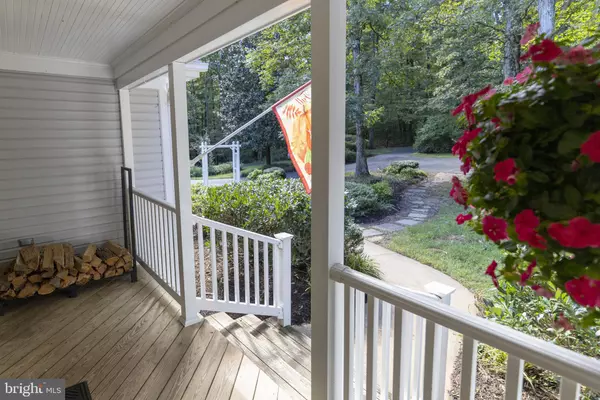$565,000
$565,000
For more information regarding the value of a property, please contact us for a free consultation.
449 BERRYHILL LN Oakpark, VA 22730
3 Beds
3 Baths
1,844 SqFt
Key Details
Sold Price $565,000
Property Type Single Family Home
Sub Type Detached
Listing Status Sold
Purchase Type For Sale
Square Footage 1,844 sqft
Price per Sqft $306
Subdivision None Available
MLS Listing ID VAMA2000138
Sold Date 10/28/21
Style Ranch/Rambler
Bedrooms 3
Full Baths 3
HOA Y/N N
Abv Grd Liv Area 1,844
Originating Board BRIGHT
Year Built 1991
Annual Tax Amount $3,257
Tax Year 2020
Lot Size 21.018 Acres
Acres 21.02
Property Sub-Type Detached
Property Description
One level country living at it's finest on 21 mostly wooded acres in beautiful Madison County ! This 3 Br home w/ hardwood floors throughout comes complete with an attached garage, a full finished basement, a lovely salt water pool, and a picnic pavilion. The home features a vaulted ceiling great room w/ built-in cabinets & shelving, and a wood burning Jotul insert in the fireplace. Off the great room is a lovely kitchen w/ granite counters & stainless appliances. The window filled Florida rm can be accessed from the great room or primary bedroom. You'll love the new roomy tiled shower & the double vanities in the recently remodeled primary bath an the spacious walk in closet in the bedroom. The family room in the walk out basement also has a Jotul Pellet stove which conveys, a full bathroom, and an extra carpeted room that could be a guest bedroom or office space. A newly poured concrete patio creates a living space just outside of the basement door.
Outside you'll find lots of opportunities for recreation exploring the paths that wind through the woods, or swimming in the pool. The new pavilion provides a shaded space for picnics, games or just relaxing by the pool. There are also other cleared areas in the yard. Watch the birds swarm around the feeders strung up in the air away from the squirrels, or the deer that will come to graze in the outer yard. A stamped concrete walkway goes around the back and to the fenced pool area. The green house will give you a jump start on spring planting, but there are raised beds and some cleared yard areas for planting. A tractor shed and storage shed sit to the side of the driveway. No comcast available but a signal for internet from an AT& T tower is available or satellite internet. Cell service is good.
See the documents for a list of improvements to the home by the current owners.
Location
State VA
County Madison
Zoning A1
Rooms
Other Rooms Dining Room, Bedroom 2, Bedroom 3, Kitchen, Family Room, Bedroom 1, Great Room, Office, Bathroom 1, Bathroom 2, Bathroom 3
Basement Daylight, Partial, Full, Heated, Outside Entrance, Walkout Level, Windows, Partially Finished
Main Level Bedrooms 3
Interior
Interior Features Attic, Built-Ins, Ceiling Fan(s), Family Room Off Kitchen, Entry Level Bedroom, Floor Plan - Open, Formal/Separate Dining Room, Pantry, Wood Floors, Wood Stove
Hot Water Electric
Heating Heat Pump(s)
Cooling Central A/C
Flooring Wood
Fireplaces Number 1
Fireplaces Type Insert
Equipment Built-In Microwave, Dishwasher, Dryer - Electric, Dryer - Front Loading, Oven/Range - Electric, Refrigerator, Washer - Front Loading, Washer/Dryer Stacked, Water Heater
Fireplace Y
Window Features Casement,Double Hung,Double Pane,Screens
Appliance Built-In Microwave, Dishwasher, Dryer - Electric, Dryer - Front Loading, Oven/Range - Electric, Refrigerator, Washer - Front Loading, Washer/Dryer Stacked, Water Heater
Heat Source Electric, Other, Wood
Laundry Main Floor
Exterior
Exterior Feature Porch(es)
Pool In Ground, Other
Water Access N
Roof Type Composite
Accessibility None
Porch Porch(es)
Garage N
Building
Lot Description Stream/Creek, Trees/Wooded
Story 1
Foundation Brick/Mortar
Sewer On Site Septic
Water Well
Architectural Style Ranch/Rambler
Level or Stories 1
Additional Building Above Grade, Below Grade
Structure Type Dry Wall
New Construction N
Schools
Elementary Schools Waverly Yowell
Middle Schools William H. Wetsel
High Schools Madison (Madison)
School District Madison County Public Schools
Others
Senior Community No
Tax ID 50 17C
Ownership Fee Simple
SqFt Source Assessor
Acceptable Financing Cash, Conventional, Farm Credit Service, FHA
Listing Terms Cash, Conventional, Farm Credit Service, FHA
Financing Cash,Conventional,Farm Credit Service,FHA
Special Listing Condition Standard
Read Less
Want to know what your home might be worth? Contact us for a FREE valuation!

Our team is ready to help you sell your home for the highest possible price ASAP

Bought with Garlene G Daniel • Montague, Miller & Company
GET MORE INFORMATION





