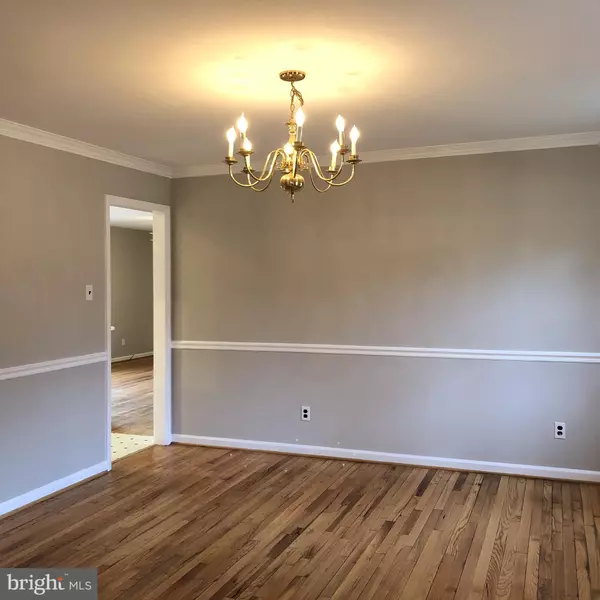$440,000
$449,900
2.2%For more information regarding the value of a property, please contact us for a free consultation.
23 MCCARTHY DR Chadds Ford, PA 19317
4 Beds
3 Baths
2,425 SqFt
Key Details
Sold Price $440,000
Property Type Single Family Home
Sub Type Detached
Listing Status Sold
Purchase Type For Sale
Square Footage 2,425 sqft
Price per Sqft $181
Subdivision None Available
MLS Listing ID PACT496076
Sold Date 03/02/20
Style Colonial
Bedrooms 4
Full Baths 2
Half Baths 1
HOA Y/N N
Abv Grd Liv Area 2,425
Originating Board BRIGHT
Year Built 1971
Annual Tax Amount $8,169
Tax Year 2019
Lot Size 2.000 Acres
Acres 2.0
Property Description
Chadds Ford Colonial on 2 acres! Stately brick home on a level partially wooded lot in a desirable location. Solid construction, hardwood flooring throughout, decorative moldings, and generous room sizes contribute to the classic appeal of this property. Hardwood foyer entry leads to a large living room, formal dining room, and a spacious kitchen open to family room. The kitchen features solid cherry cabinetry, center island, breakfast bar, lots of counter space, extra built-in beverage refrigerator, built-in ice maker, and nearby extra sink great for entertaining. The family room has a brick fireplace with wood stove and a wall of beautiful built-ins. The upper level includes a spacious master bedroom with three closets and updated master bath, three additional nicely sized bedrooms with ample closets, and a second full bath with tub/shower and double sink vanity. Outside, you'll appreciate the extensive brick paver walkways and back patio, and beautiful private lots like this one aren't often available! Located on a quiet street in a beautiful area, this property is minutes away from Kennett Pike and all Brandywine Valley attractions. Additional updates include: New Roof (2019), New Tyvek and Siding (2019), New Bilco Door in basement (2019), Replacement Windows, hardwoods on main level refinished (2019), and fresh paint throughout entire house (2019). Don't miss the opportunity to add your personal touches to make this your wonderful new home!
Location
State PA
County Chester
Area Kennett Twp (10362)
Zoning R2
Rooms
Other Rooms Living Room, Dining Room, Primary Bedroom, Bedroom 2, Bedroom 3, Bedroom 4, Kitchen, Family Room, Laundry
Basement Unfinished
Interior
Interior Features Built-Ins, Family Room Off Kitchen, Formal/Separate Dining Room, Wood Floors
Heating Forced Air
Cooling Central A/C
Flooring Hardwood
Fireplaces Number 1
Fireplaces Type Wood
Fireplace Y
Window Features Replacement
Heat Source Oil
Laundry Main Floor
Exterior
Exterior Feature Patio(s)
Parking Features Garage - Side Entry
Garage Spaces 7.0
Water Access N
View Trees/Woods
Roof Type Architectural Shingle,Pitched
Accessibility None
Porch Patio(s)
Attached Garage 2
Total Parking Spaces 7
Garage Y
Building
Lot Description Level, Private
Story 2
Foundation Block
Sewer On Site Septic
Water Well
Architectural Style Colonial
Level or Stories 2
Additional Building Above Grade, Below Grade
New Construction N
Schools
School District Kennett Consolidated
Others
Senior Community No
Tax ID 62-05-0079.1500
Ownership Fee Simple
SqFt Source Assessor
Special Listing Condition Standard
Read Less
Want to know what your home might be worth? Contact us for a FREE valuation!

Our team is ready to help you sell your home for the highest possible price ASAP

Bought with Ashle Wilson Bailey • Long & Foster Real Estate, Inc.

GET MORE INFORMATION





