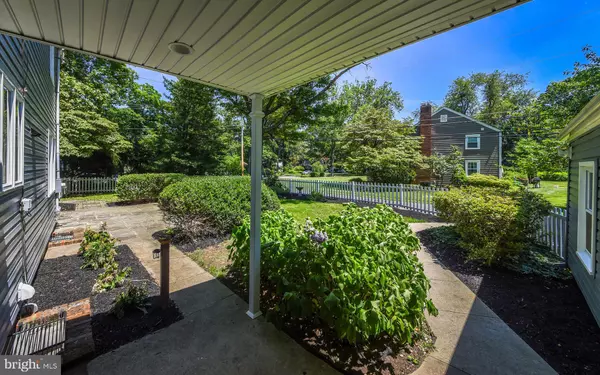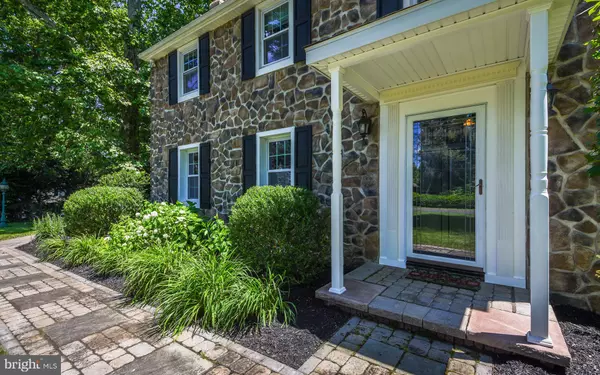$660,000
$665,000
0.8%For more information regarding the value of a property, please contact us for a free consultation.
57 BLACK ROCK RD Yardley, PA 19067
5 Beds
4 Baths
3,657 SqFt
Key Details
Sold Price $660,000
Property Type Single Family Home
Sub Type Detached
Listing Status Sold
Purchase Type For Sale
Square Footage 3,657 sqft
Price per Sqft $180
Subdivision River Glen
MLS Listing ID PABU523780
Sold Date 07/16/21
Style Colonial
Bedrooms 5
Full Baths 3
Half Baths 1
HOA Y/N N
Abv Grd Liv Area 3,657
Originating Board BRIGHT
Year Built 1950
Annual Tax Amount $8,228
Tax Year 2020
Lot Size 0.275 Acres
Acres 0.28
Lot Dimensions 80.00 x 150.00
Property Description
Welcome to this custom built home at 57 Black Rock Rd in the sought after neighborhood of River Glen. This home is move in ready and beautifully re-modeled with great curb appeal! Foyer with beautiful oversized ceramic flooring. The large family room offers hardwood flooring, crown moulding & built-in bookcases that flank the wood burning fireplace. The formal dining room also offers hardwood flooring & crown mouldings, as well as chair railings & built-in custom corner display cabinets. The dining room/breakfast room brings you to the beautiful sunroom with oversized tile floors and access to rear patio and yard for those warm evenings while entertaining your guests. The new kitchen will not disappoint with oversized tile flooring, neutral cabinets, two sinks, granite countertops, stainless steel appliances, and beautiful ceramic tile backsplash. Right off the kitchen is the spacious family room with access to a brand new FULL bathroom with new vanity and large shower. There is also a walk in closet - this space could be a 1st floor bedroom. Upstairs, the master bedroom has an en-suite beautifully appointed master bathroom with spa shower including floor to ceiling tile, oversized tile floor, dual granite sinks with ceramic backsplash, and two closets. There is a second oversized bedroom also with an en-suite powder room. The additional bedroom on this floor has ample closet space and a full bathroom completely renovated with dual vanities and subway tile shower in the hallway. For convenience, there is a brand new laundry area on this floor as well. The third floor offers a spacious, unique, and comfortable additional bedroom space. The backyard is fully fenced, offering a shaded respite on the large flagstone patio with beautiful mature landscape. The home also has a two car attached rear entry garage. River Glen neighborhood located between the Delaware Canal Towpath & the Delaware River and close distance to charming Yardley Borough. Close to Yardley Train Station, I95, Route 1 & PA Turnpike for easy commuting. Short drive to the Township of Lower Makefield Community Park & Pool. Must See For Sure!!!! New roof- updated exterior pictures to come!!
Location
State PA
County Bucks
Area Lower Makefield Twp (10120)
Zoning R2
Rooms
Other Rooms Dining Room, Primary Bedroom, Bedroom 2, Bedroom 3, Bedroom 4, Bedroom 5, Kitchen, Family Room, Sun/Florida Room
Basement Full
Main Level Bedrooms 1
Interior
Interior Features Kitchen - Eat-In
Hot Water Electric
Heating Forced Air
Cooling Central A/C
Fireplaces Number 1
Fireplace Y
Heat Source Oil
Exterior
Exterior Feature Patio(s), Porch(es)
Garage Garage - Side Entry, Inside Access
Garage Spaces 5.0
Water Access N
Accessibility None
Porch Patio(s), Porch(es)
Attached Garage 2
Total Parking Spaces 5
Garage Y
Building
Story 3
Sewer Public Sewer
Water Public
Architectural Style Colonial
Level or Stories 3
Additional Building Above Grade, Below Grade
New Construction N
Schools
School District Pennsbury
Others
Senior Community No
Tax ID 20-047-034
Ownership Fee Simple
SqFt Source Assessor
Special Listing Condition Standard
Read Less
Want to know what your home might be worth? Contact us for a FREE valuation!

Our team is ready to help you sell your home for the highest possible price ASAP

Bought with Mary Ann O'Keeffe • RE/MAX Properties - Newtown

GET MORE INFORMATION





