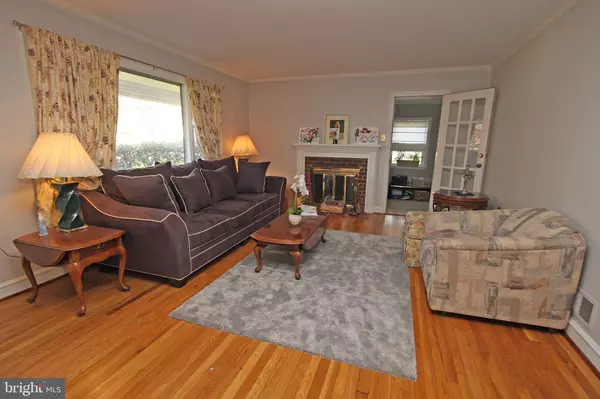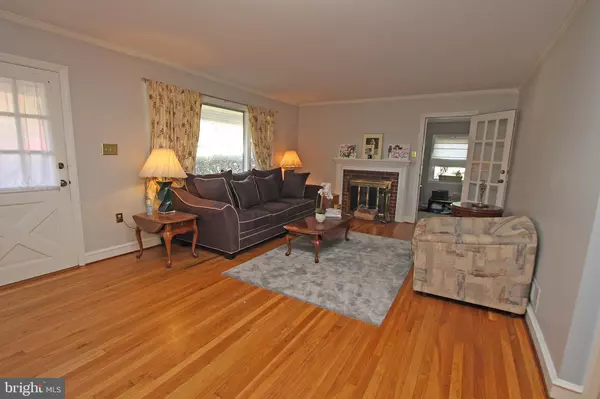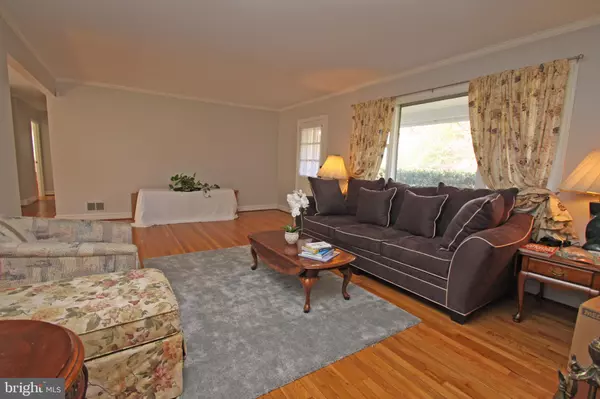$279,900
$279,900
For more information regarding the value of a property, please contact us for a free consultation.
226 PENNY AVE Wilmington, DE 19809
3 Beds
1 Bath
1,350 SqFt
Key Details
Sold Price $279,900
Property Type Single Family Home
Sub Type Detached
Listing Status Sold
Purchase Type For Sale
Square Footage 1,350 sqft
Price per Sqft $207
Subdivision Penny Acres
MLS Listing ID DENC2010404
Sold Date 02/02/22
Style Ranch/Rambler
Bedrooms 3
Full Baths 1
HOA Fees $2/ann
HOA Y/N Y
Abv Grd Liv Area 1,350
Originating Board BRIGHT
Year Built 1950
Annual Tax Amount $2,193
Tax Year 2021
Lot Size 10,019 Sqft
Acres 0.23
Lot Dimensions 100.00 x 100.00
Property Description
Looking for that perfect place to call home? Look no further! This conveniently located ranch style home boasts a kitchen with tile backsplash and easy access to the backyard and dining room, an open living and dining room with crown molding, cozy wood burning fireplace, and a great view of the private back yard, a den/office/family room with vaulted ceiling, 3 generously sized bedrooms, a full bathroom, over head lighting and lots of natural light throughout, patio, a large deck to enjoy the views of the private back yard, large unfinished basement, partially fenced back yard, 1 car oversized garage, 3+ car driveway, and much more. Recent improvements include: newer water heater (2016) and new AC compressor (2020)
Location
State DE
County New Castle
Area Brandywine (30901)
Zoning NC10
Direction Northwest
Rooms
Other Rooms Living Room, Dining Room, Primary Bedroom, Bedroom 2, Bedroom 3, Kitchen, Family Room, Basement, Bathroom 1
Basement Full, Drainage System, Garage Access, Interior Access, Sump Pump, Windows
Main Level Bedrooms 3
Interior
Interior Features Attic, Ceiling Fan(s), Crown Moldings, Dining Area, Entry Level Bedroom, Family Room Off Kitchen, Kitchen - Eat-In, Tub Shower, Window Treatments, Wood Floors
Hot Water Electric
Cooling Central A/C
Fireplaces Number 1
Fireplaces Type Wood
Fireplace Y
Heat Source Oil
Laundry Basement
Exterior
Exterior Feature Deck(s), Porch(es)
Parking Features Inside Access, Garage - Front Entry, Garage Door Opener, Oversized
Garage Spaces 1.0
Water Access N
View Garden/Lawn
Roof Type Architectural Shingle
Accessibility None
Porch Deck(s), Porch(es)
Attached Garage 1
Total Parking Spaces 1
Garage Y
Building
Lot Description Rear Yard
Story 1
Foundation Block, Slab
Sewer Public Sewer
Water Public
Architectural Style Ranch/Rambler
Level or Stories 1
Additional Building Above Grade, Below Grade
New Construction N
Schools
Elementary Schools Harlan
Middle Schools Dupont
High Schools Mount Pleasant
School District Brandywine
Others
Senior Community No
Tax ID 06-139.00-074
Ownership Fee Simple
SqFt Source Assessor
Security Features Security System
Acceptable Financing Conventional, Cash, FHA, VA
Listing Terms Conventional, Cash, FHA, VA
Financing Conventional,Cash,FHA,VA
Special Listing Condition Standard
Read Less
Want to know what your home might be worth? Contact us for a FREE valuation!

Our team is ready to help you sell your home for the highest possible price ASAP

Bought with Robert Hoesterey • Keller Williams Realty Wilmington
GET MORE INFORMATION





