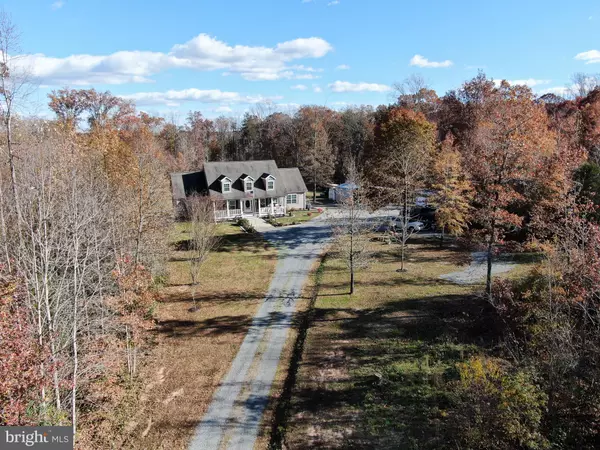$590,000
$585,000
0.9%For more information regarding the value of a property, please contact us for a free consultation.
9500 FAITH HAVEN TRL Partlow, VA 22534
5 Beds
3 Baths
3,690 SqFt
Key Details
Sold Price $590,000
Property Type Single Family Home
Sub Type Detached
Listing Status Sold
Purchase Type For Sale
Square Footage 3,690 sqft
Price per Sqft $159
Subdivision None Available
MLS Listing ID VASP2004126
Sold Date 01/11/22
Style Cape Cod
Bedrooms 5
Full Baths 3
HOA Y/N N
Abv Grd Liv Area 3,690
Originating Board BRIGHT
Year Built 2006
Annual Tax Amount $3,501
Tax Year 2021
Lot Size 24.000 Acres
Acres 24.0
Property Description
Welcome home to 9500 Faith Haven Trail, your peaceful getaway to immerse yourself in the quiet life! Perfect home for equestrians, farmers, nature lovers, and hunters. Beautiful, spacious five-bedroom home situated on 24 serene acres with a new above-ground pool. The inviting front porch leads into a spacious, open floor plan. New luxury vinyl flooring on the main level. Large country kitchen with stainless steel appliances and a center island. The formal dining room is adjacent to the kitchen and a spacious living room with a cozy wood stove. Separate office/study. Main-level owners suite with a spa-style bath. Two additional generous-sized bedrooms on the main level. Two more bedrooms upstairs and a vast light-filled recreation/bonus room with another full bath and closet. Outbuilding large enough that you could drive a car into as well as two additional outbuildings. Timber that could be harvested. Fantastic, private home that is still convenient to I95, Fredericksburg, and Lake Anna. A must-see!
Location
State VA
County Spotsylvania
Zoning A3
Rooms
Other Rooms Living Room, Dining Room, Primary Bedroom, Bedroom 2, Bedroom 3, Bedroom 4, Bedroom 5, Kitchen, Family Room, Office
Main Level Bedrooms 3
Interior
Interior Features Attic, Kitchen - Table Space, Crown Moldings, Entry Level Bedroom, Formal/Separate Dining Room, Kitchen - Country, Kitchen - Eat-In, Kitchen - Island, Pantry, Ceiling Fan(s)
Hot Water Electric
Heating Heat Pump(s)
Cooling Heat Pump(s), Central A/C, Ceiling Fan(s)
Flooring Laminate Plank, Carpet, Ceramic Tile
Fireplaces Number 1
Fireplaces Type Wood
Equipment Dishwasher, Disposal, Dryer, Washer, Water Heater, Stove, Refrigerator, Microwave, Built-In Microwave, Icemaker, Stainless Steel Appliances, Extra Refrigerator/Freezer
Fireplace Y
Appliance Dishwasher, Disposal, Dryer, Washer, Water Heater, Stove, Refrigerator, Microwave, Built-In Microwave, Icemaker, Stainless Steel Appliances, Extra Refrigerator/Freezer
Heat Source Electric
Laundry Has Laundry, Washer In Unit, Dryer In Unit
Exterior
Exterior Feature Patio(s)
Pool Above Ground
Water Access N
View Scenic Vista, Trees/Woods
Accessibility None
Porch Patio(s)
Garage N
Building
Story 2
Foundation Concrete Perimeter
Sewer On Site Septic
Water Well
Architectural Style Cape Cod
Level or Stories 2
Additional Building Above Grade, Below Grade
New Construction N
Schools
School District Spotsylvania County Public Schools
Others
Senior Community No
Tax ID 82-A-4C
Ownership Fee Simple
SqFt Source Estimated
Special Listing Condition Standard
Read Less
Want to know what your home might be worth? Contact us for a FREE valuation!

Our team is ready to help you sell your home for the highest possible price ASAP

Bought with Non Member • Non Subscribing Office
GET MORE INFORMATION





