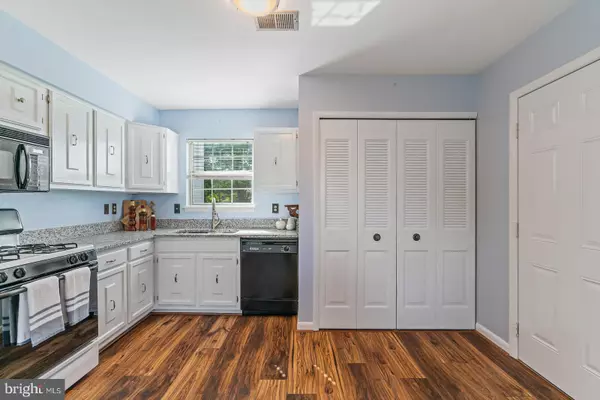$415,000
$385,000
7.8%For more information regarding the value of a property, please contact us for a free consultation.
14437 SIMMONS LN Woodbridge, VA 22193
3 Beds
3 Baths
1,408 SqFt
Key Details
Sold Price $415,000
Property Type Single Family Home
Sub Type Detached
Listing Status Sold
Purchase Type For Sale
Square Footage 1,408 sqft
Price per Sqft $294
Subdivision Dale City
MLS Listing ID VAPW522344
Sold Date 06/25/21
Style Colonial
Bedrooms 3
Full Baths 2
Half Baths 1
HOA Y/N N
Abv Grd Liv Area 1,408
Originating Board BRIGHT
Year Built 1987
Annual Tax Amount $3,723
Tax Year 2021
Lot Size 0.373 Acres
Acres 0.37
Property Description
Lovely 3 bed, 2.5 bath colonial on 2 levels with attached, 1 car garage and over-sized concrete driveway. The spacious eat-in kitchen has new granite counter tops, newer flooring and was recently painted. The family room also has newer flooring and paint. You'll have easy access to the large backyard through the sliding glass door that steps out on to the concrete patio. The fenced backyard has plenty of room for grilling, entertaining and activities and a nice-sized shed for your storage needs. The primary bedroom has a beautifully renovated ensuite that has a spa-like feel to it. 2 other amply sized bedrooms and full bath, which has also been beautifully renovated, complete the upstairs. Additional renovations within the past 5 years include water heater, updated plumbing through whole house in 2020, new gutters and trim, expanded concrete driveway.
Location
State VA
County Prince William
Zoning RPC
Interior
Interior Features Attic, Breakfast Area, Carpet, Ceiling Fan(s), Combination Kitchen/Dining, Family Room Off Kitchen, Floor Plan - Traditional, Kitchen - Eat-In, Kitchen - Table Space, Primary Bath(s)
Hot Water Natural Gas
Heating Forced Air
Cooling Central A/C
Equipment Built-In Microwave, Dishwasher, Disposal, Dryer, Humidifier, Microwave, Refrigerator, Oven/Range - Gas, Water Heater, Washer
Fireplace N
Appliance Built-In Microwave, Dishwasher, Disposal, Dryer, Humidifier, Microwave, Refrigerator, Oven/Range - Gas, Water Heater, Washer
Heat Source Natural Gas
Exterior
Exterior Feature Patio(s)
Parking Features Garage - Front Entry
Garage Spaces 1.0
Water Access N
Accessibility None
Porch Patio(s)
Attached Garage 1
Total Parking Spaces 1
Garage Y
Building
Story 2
Sewer Public Sewer
Water Public
Architectural Style Colonial
Level or Stories 2
Additional Building Above Grade, Below Grade
New Construction N
Schools
School District Prince William County Public Schools
Others
Senior Community No
Tax ID 8091-28-4275
Ownership Fee Simple
SqFt Source Assessor
Acceptable Financing Cash, Conventional, FHA, VA
Listing Terms Cash, Conventional, FHA, VA
Financing Cash,Conventional,FHA,VA
Special Listing Condition Standard
Read Less
Want to know what your home might be worth? Contact us for a FREE valuation!

Our team is ready to help you sell your home for the highest possible price ASAP

Bought with Bradley W Gibson • Coldwell Banker Realty

GET MORE INFORMATION





