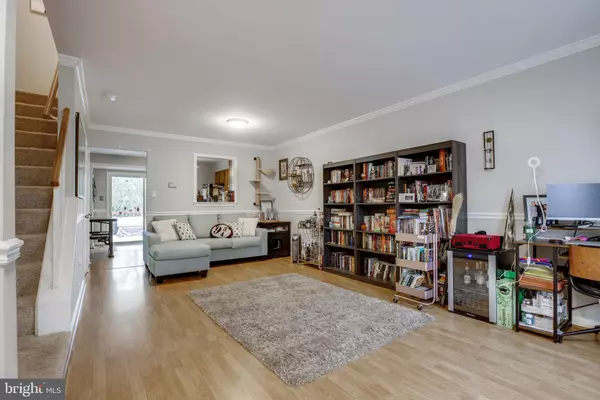$392,500
$380,000
3.3%For more information regarding the value of a property, please contact us for a free consultation.
6854 CHASEWOOD CIR Centreville, VA 20121
2 Beds
2 Baths
1,385 SqFt
Key Details
Sold Price $392,500
Property Type Townhouse
Sub Type Interior Row/Townhouse
Listing Status Sold
Purchase Type For Sale
Square Footage 1,385 sqft
Price per Sqft $283
Subdivision North Hart Run
MLS Listing ID VAFX1190756
Sold Date 05/27/21
Style Colonial
Bedrooms 2
Full Baths 2
HOA Fees $103/qua
HOA Y/N Y
Abv Grd Liv Area 1,042
Originating Board BRIGHT
Year Built 1993
Annual Tax Amount $3,730
Tax Year 2021
Lot Size 1,200 Sqft
Acres 0.03
Property Description
Dont Miss Out - 2BR, 2BA interior townhouse that backs to trees with two assigned parking spaces in sought after North Heart Run. Who cares if it drizzles - the covered front porch will keep your guests dry. Entrance gives access to sophisticated living areas. Elegant living/dining room combination with chair rail and crown molding will accommodate large family gatherings. Efficiently designed kitchen with everything a cook could want. Eat in kitchen opens onto large wood deck to expand leisure activities to the outdoors. Upstairs, the primary bedroom suite offers ceiling fan, chair rail and private bath. Secondary bedroom offers plenty of space for sleep, storage and play. Downstairs, recreation room with gas fireplace and walkout access to fully fenced backyard is ideal for entertaining family and friends. Washer and dryer conveniently located in basement utility/storage room. Outdoor shed helps to keep things handy but out of sight. Fenced backyard provides lots of privacy. Conveniently located to major commuter routes Rt 28, Rt 29, I-66, 50, shops and restaurants. Community amenities include outdoor pool and tennis courts. Roof and hot water heater replaced in 2018. This is a beautiful home at a great price!
Location
State VA
County Fairfax
Zoning 303
Rooms
Other Rooms Living Room, Dining Room, Primary Bedroom, Bedroom 2, Kitchen, Laundry, Recreation Room, Utility Room, Primary Bathroom, Full Bath
Interior
Interior Features Breakfast Area, Carpet, Ceiling Fan(s), Chair Railings, Combination Dining/Living, Crown Moldings, Dining Area, Floor Plan - Open, Kitchen - Eat-In, Kitchen - Efficiency, Primary Bath(s)
Hot Water Natural Gas
Heating Forced Air
Cooling Central A/C, Ceiling Fan(s)
Flooring Carpet, Laminated, Tile/Brick
Fireplaces Number 1
Fireplaces Type Gas/Propane
Equipment Dishwasher, Disposal, Dryer, Washer, Stove, Refrigerator, Icemaker
Fireplace Y
Appliance Dishwasher, Disposal, Dryer, Washer, Stove, Refrigerator, Icemaker
Heat Source Natural Gas
Laundry Lower Floor
Exterior
Exterior Feature Deck(s)
Parking On Site 2
Fence Fully, Rear
Amenities Available Pool - Outdoor, Tennis Courts, Tot Lots/Playground
Water Access N
Roof Type Asphalt
Accessibility Other
Porch Deck(s)
Garage N
Building
Lot Description Interior, Backs to Trees
Story 3
Sewer Public Sewer
Water Public
Architectural Style Colonial
Level or Stories 3
Additional Building Above Grade, Below Grade
New Construction N
Schools
Elementary Schools Centreville
Middle Schools Liberty
High Schools Centreville
School District Fairfax County Public Schools
Others
HOA Fee Include Common Area Maintenance,Pool(s),Reserve Funds,Road Maintenance,Snow Removal,Trash
Senior Community No
Tax ID 0653 11020029
Ownership Fee Simple
SqFt Source Assessor
Acceptable Financing Cash, Conventional, FHA, VA
Listing Terms Cash, Conventional, FHA, VA
Financing Cash,Conventional,FHA,VA
Special Listing Condition Standard
Read Less
Want to know what your home might be worth? Contact us for a FREE valuation!

Our team is ready to help you sell your home for the highest possible price ASAP

Bought with Matthew M Chae • Keller Williams Fairfax Gateway

GET MORE INFORMATION





