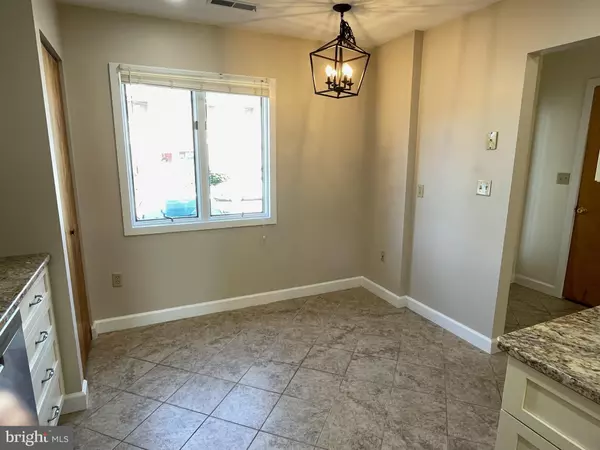$145,000
$150,000
3.3%For more information regarding the value of a property, please contact us for a free consultation.
19 COPPERWOOD CT York, PA 17408
2 Beds
3 Baths
1,452 SqFt
Key Details
Sold Price $145,000
Property Type Condo
Sub Type Condo/Co-op
Listing Status Sold
Purchase Type For Sale
Square Footage 1,452 sqft
Price per Sqft $99
Subdivision Hunters Hill
MLS Listing ID PAYK158364
Sold Date 06/28/21
Style Contemporary
Bedrooms 2
Full Baths 2
Half Baths 1
Condo Fees $170/mo
HOA Y/N N
Abv Grd Liv Area 1,452
Originating Board BRIGHT
Year Built 1987
Annual Tax Amount $2,807
Tax Year 2020
Property Description
COMPLETELY remodeled condo in Hunters Hill with model home and new construction feel. Convenient entry foyer with ceramic tile floor, coat closet and half bath. Modern kitchen with ceramic tile floor, granite counter top, tile blacksplash, stainless steel applicances, pantry, quiet close cabinets and drawers and comfortable eating area. Perfect entertaining area in the spacious living/dining room. You and your guests will enjoy the gas fireplace and abundance of light coming thru the windows and sliding doors that open to a large patio. Second floor boasts 2 large sized bedrooms with their own bathrooms! One bedroom has sliding doors to a private new rear deck the other to a front balcony. Second floor has all new carpet and fresh paint, a laundry area and access to the well insulated attic. Other features include Central Vac, On Demand Hot Water Heater, fresh paint throughout, updated light fixtures, 2 dedicated parking spots, and designated areas for visitors to park.
Location
State PA
County York
Area West Manchester Twp (15251)
Zoning RESIDENTIAL
Rooms
Other Rooms Primary Bedroom, Bedroom 2, Kitchen, Family Room, Foyer
Interior
Interior Features Attic, Breakfast Area, Carpet, Central Vacuum, Combination Dining/Living, Pantry, Primary Bath(s), Recessed Lighting, Soaking Tub, Stall Shower, Tub Shower, Upgraded Countertops, Window Treatments, Wood Floors, Kitchen - Eat-In
Hot Water Natural Gas, Instant Hot Water
Cooling Central A/C
Flooring Carpet, Ceramic Tile, Laminated
Fireplaces Number 1
Fireplaces Type Corner, Fireplace - Glass Doors, Gas/Propane
Equipment Built-In Microwave, Central Vacuum, Dishwasher, Dryer - Gas, Instant Hot Water, Oven/Range - Gas, Refrigerator, Stainless Steel Appliances, Washer
Fireplace Y
Window Features Sliding,Casement
Appliance Built-In Microwave, Central Vacuum, Dishwasher, Dryer - Gas, Instant Hot Water, Oven/Range - Gas, Refrigerator, Stainless Steel Appliances, Washer
Heat Source Natural Gas
Laundry Upper Floor, Washer In Unit, Dryer In Unit
Exterior
Exterior Feature Balcony, Deck(s), Patio(s), Porch(es)
Garage Spaces 2.0
Parking On Site 2
Utilities Available Cable TV, Phone
Amenities Available Common Grounds
Water Access N
Accessibility None
Porch Balcony, Deck(s), Patio(s), Porch(es)
Total Parking Spaces 2
Garage N
Building
Story 2
Sewer Public Sewer
Water Public
Architectural Style Contemporary
Level or Stories 2
Additional Building Above Grade, Below Grade
New Construction N
Schools
High Schools West York Area
School District West York Area
Others
HOA Fee Include Lawn Maintenance,Snow Removal,Ext Bldg Maint,Common Area Maintenance
Senior Community No
Tax ID 51-000-26-0001-L0-C0005
Ownership Condominium
Acceptable Financing Cash, Conventional
Listing Terms Cash, Conventional
Financing Cash,Conventional
Special Listing Condition Standard
Read Less
Want to know what your home might be worth? Contact us for a FREE valuation!

Our team is ready to help you sell your home for the highest possible price ASAP

Bought with Mary L Beier • Berkshire Hathaway HomeServices Homesale Realty

GET MORE INFORMATION





