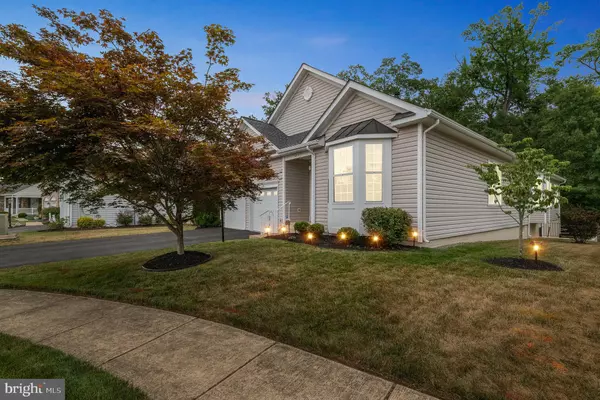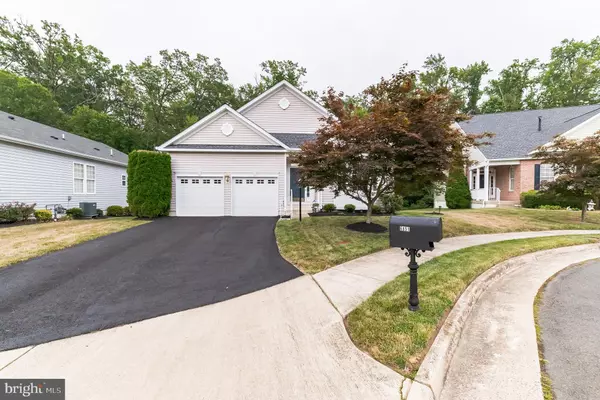$612,200
$624,990
2.0%For more information regarding the value of a property, please contact us for a free consultation.
6851 AVERBACH CT Warrenton, VA 20187
4 Beds
3 Baths
3,929 SqFt
Key Details
Sold Price $612,200
Property Type Single Family Home
Sub Type Detached
Listing Status Sold
Purchase Type For Sale
Square Footage 3,929 sqft
Price per Sqft $155
Subdivision Vint Hill
MLS Listing ID VAFQ2000870
Sold Date 10/15/21
Style Traditional
Bedrooms 4
Full Baths 3
HOA Fees $30/mo
HOA Y/N Y
Abv Grd Liv Area 2,379
Originating Board BRIGHT
Year Built 2005
Annual Tax Amount $4,079
Tax Year 2021
Lot Size 7,327 Sqft
Acres 0.17
Property Description
Welcome home! This gorgeous 4 bedroom and 3 bathroom home loaded with upgrades in a 55+ community will end your search. Starting from the moment you walk in, notice the beautiful crown molding, chair railing, recessed lighting, and column details in the living areas and throughout the main spaces in the home. The replaced carpet and luxury vinyl floors are found throughout the level. The carpeted dining room features a gorgeous large window letting in tons of natural light, and flows beautifully into the kitchen which features new appliances, a coffee bar/butlers pantry, and an open feel perfect for entertaining. Extending from there youll enter a living room with ceiling fans and access to the upgraded sun room. The four bedrooms are bright with beautiful layouts. The primary bedroom has a convenient closet organizer and ensuite bath. The other three bedrooms have access to two full bathrooms, making sure there is enough space for everyone to live comfortably. Outside, enjoy the outdoors on the large deck with wooded views. The fenced-in backyard ensures privacy. Never worry about parking or storage with a 2-car attached garage! This home also has a new roof, new HVAC (9 years), full house water filtration system, whole house humidifier, a UV Air filtration system, and a Choice Home warranty until 2024! Not to mention, this home is located near tons of shopping and dining options. What are you waiting for? Schedule an appointment today!
Location
State VA
County Fauquier
Zoning PR
Rooms
Other Rooms Living Room, Dining Room, Primary Bedroom, Bedroom 2, Bedroom 4, Kitchen, Family Room, Den, Basement, Foyer, Breakfast Room, Bedroom 1, Sun/Florida Room, Laundry, Storage Room, Utility Room, Primary Bathroom, Full Bath
Basement Partially Finished
Main Level Bedrooms 3
Interior
Interior Features Built-Ins, Ceiling Fan(s), Chair Railings, Crown Moldings, Recessed Lighting, Stall Shower, Walk-in Closet(s), Water Treat System, Wet/Dry Bar, WhirlPool/HotTub, Window Treatments
Hot Water Natural Gas
Heating Forced Air
Cooling Ceiling Fan(s), Central A/C
Fireplace N
Heat Source Natural Gas
Laundry Main Floor
Exterior
Exterior Feature Deck(s), Patio(s)
Parking Features Garage Door Opener, Inside Access, Oversized, Garage - Front Entry, Additional Storage Area
Garage Spaces 6.0
Amenities Available Bike Trail
Water Access N
Accessibility Other
Porch Deck(s), Patio(s)
Attached Garage 2
Total Parking Spaces 6
Garage Y
Building
Lot Description Backs to Trees, Cul-de-sac, No Thru Street, Rear Yard, Rural, SideYard(s)
Story 1
Sewer Public Sewer
Water Public
Architectural Style Traditional
Level or Stories 1
Additional Building Above Grade, Below Grade
New Construction N
Schools
School District Fauquier County Public Schools
Others
HOA Fee Include Common Area Maintenance,Trash,Snow Removal
Senior Community Yes
Age Restriction 55
Tax ID 7925-15-4537
Ownership Fee Simple
SqFt Source Assessor
Security Features Carbon Monoxide Detector(s),Monitored,Motion Detectors,Security System,Smoke Detector
Special Listing Condition Standard
Read Less
Want to know what your home might be worth? Contact us for a FREE valuation!

Our team is ready to help you sell your home for the highest possible price ASAP

Bought with Lynn M Wiley • Sheridan-MacMahon Ltd.
GET MORE INFORMATION





