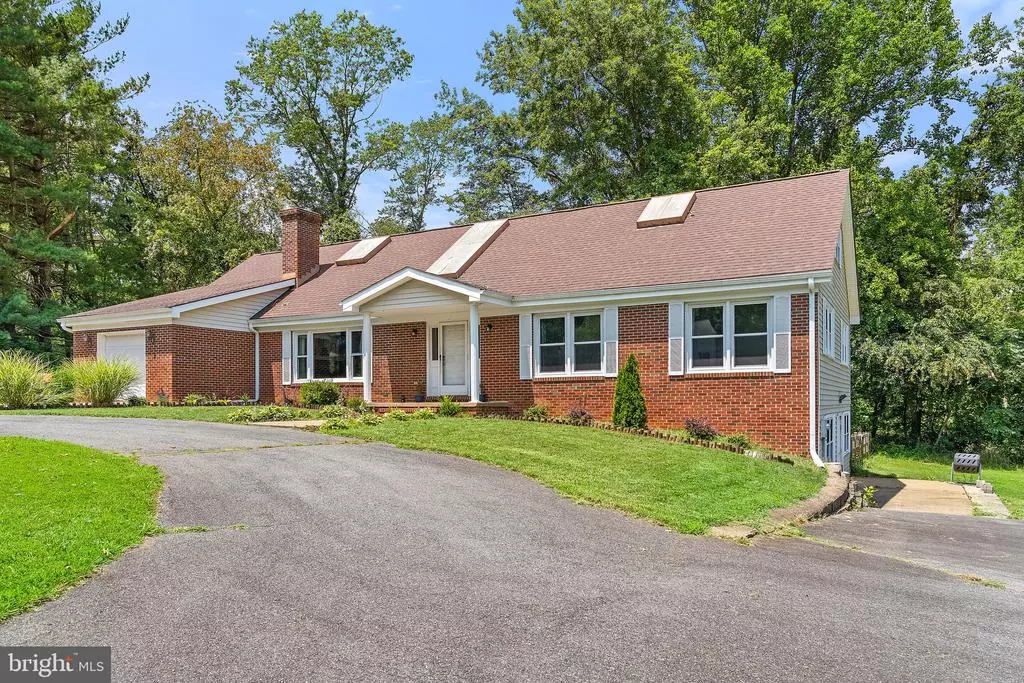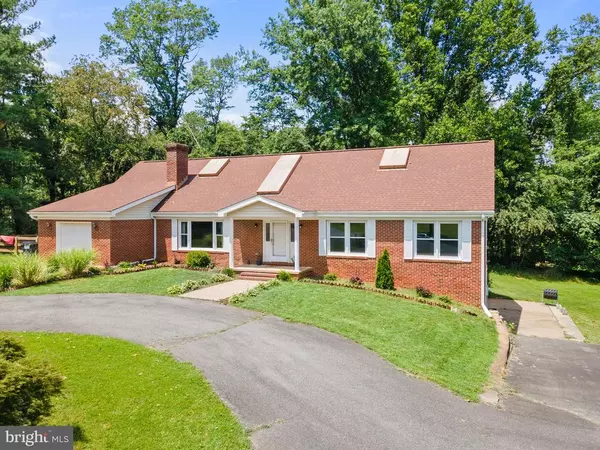$410,000
$419,900
2.4%For more information regarding the value of a property, please contact us for a free consultation.
11053 SWEETWATER CT Culpeper, VA 22701
3 Beds
3 Baths
3,728 SqFt
Key Details
Sold Price $410,000
Property Type Single Family Home
Sub Type Detached
Listing Status Sold
Purchase Type For Sale
Square Footage 3,728 sqft
Price per Sqft $109
Subdivision Overlook Heights
MLS Listing ID VACU2000462
Sold Date 09/16/21
Style Cape Cod
Bedrooms 3
Full Baths 3
HOA Y/N N
Abv Grd Liv Area 2,767
Originating Board BRIGHT
Year Built 1980
Annual Tax Amount $2,065
Tax Year 2020
Lot Size 1.320 Acres
Acres 1.32
Property Description
The space in this cape cod will amaze you! Ton of finished space + lots of growing room too!
3 bedrooms - 3 full bath - updates to include; all 3 bathrooms updated, vinyl plank flooring in dining & kitchen, New HVAC in 2017, New water heater in 2015, New roof & gutters w/leaf guards in 2016, updated kitchen with new cabinets, granite and appliances! Freshly painted entire interior in 2019 - new sliding glass door leading to screened in porch! Windows on the front of the house have been recently replaced!
Main level has 3 bedrooms, kitchen, dining room, living room with fireplace, den with side outside entrance (perfect office), screened porch
Upper level bonus room space has endless growing room possibilities!
Lower level is half finished - nice rec. room with full updated bath on one side (loads of light) and huge unfinished storage room on the other side - perfect workshop area too!
Yard is partially fenced - paved circular driveway, 1 car attached garage, 1.32 acres with huge side yard (see drone shots)
Not to mention close to Lake Pelham for water fun , and 29 for easy commuting!
Comcast is here making is easy to work & school from home!
Location
State VA
County Culpeper
Zoning R1
Rooms
Other Rooms Living Room, Dining Room, Primary Bedroom, Bedroom 2, Bedroom 3, Kitchen, Den, Recreation Room, Storage Room, Workshop, Bathroom 2, Bathroom 3, Bonus Room, Primary Bathroom, Screened Porch
Basement Full, Daylight, Partial, Partially Finished, Walkout Level, Windows, Workshop, Interior Access, Outside Entrance, Connecting Stairway
Main Level Bedrooms 3
Interior
Interior Features Attic, Breakfast Area, Built-Ins, Carpet, Cedar Closet(s), Ceiling Fan(s), Dining Area, Entry Level Bedroom, Family Room Off Kitchen, Floor Plan - Traditional, Formal/Separate Dining Room, Kitchen - Eat-In, Primary Bath(s), Skylight(s), Stall Shower, Studio, Recessed Lighting, Upgraded Countertops
Hot Water Electric
Heating Heat Pump(s), Forced Air
Cooling Ceiling Fan(s), Central A/C
Flooring Carpet, Ceramic Tile
Fireplaces Number 1
Fireplaces Type Brick, Fireplace - Glass Doors
Equipment Dishwasher, Dryer, Exhaust Fan, Icemaker, Oven/Range - Electric, Range Hood, Washer, Water Heater
Furnishings No
Fireplace Y
Window Features Skylights,Vinyl Clad
Appliance Dishwasher, Dryer, Exhaust Fan, Icemaker, Oven/Range - Electric, Range Hood, Washer, Water Heater
Heat Source Electric
Laundry Basement
Exterior
Exterior Feature Porch(es), Patio(s), Screened
Parking Features Garage - Front Entry, Garage Door Opener
Garage Spaces 1.0
Fence Board, Rear
Utilities Available Cable TV
Water Access N
Roof Type Shingle
Accessibility None
Porch Porch(es), Patio(s), Screened
Attached Garage 1
Total Parking Spaces 1
Garage Y
Building
Lot Description Backs to Trees, Cul-de-sac, Open, Rear Yard
Story 3
Sewer On Site Septic
Water Community, Well
Architectural Style Cape Cod
Level or Stories 3
Additional Building Above Grade, Below Grade
New Construction N
Schools
School District Culpeper County Public Schools
Others
Senior Community No
Tax ID 39-B-1- -21
Ownership Fee Simple
SqFt Source Assessor
Acceptable Financing FHA, Rural Development, USDA, VA, VHDA, Conventional, Cash
Listing Terms FHA, Rural Development, USDA, VA, VHDA, Conventional, Cash
Financing FHA,Rural Development,USDA,VA,VHDA,Conventional,Cash
Special Listing Condition Standard
Read Less
Want to know what your home might be worth? Contact us for a FREE valuation!

Our team is ready to help you sell your home for the highest possible price ASAP

Bought with Kelly N Duckett-Corbin • RE/MAX Gateway
GET MORE INFORMATION





