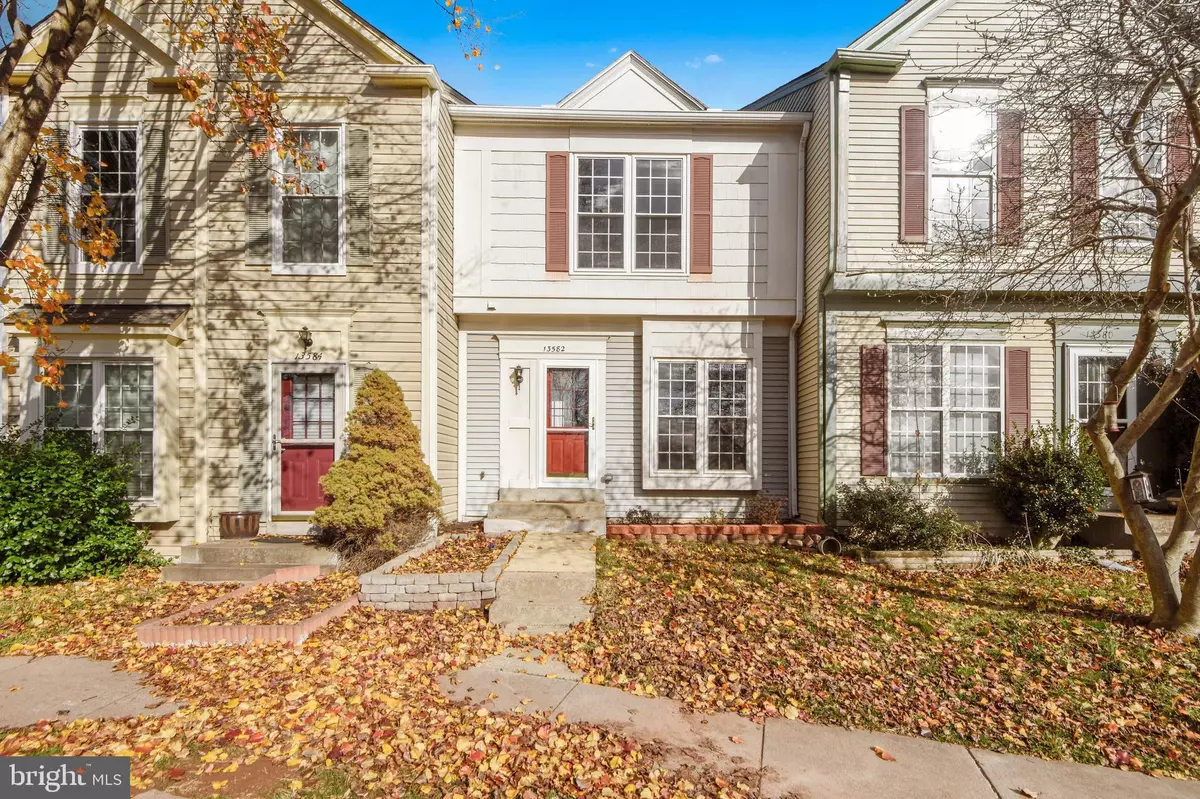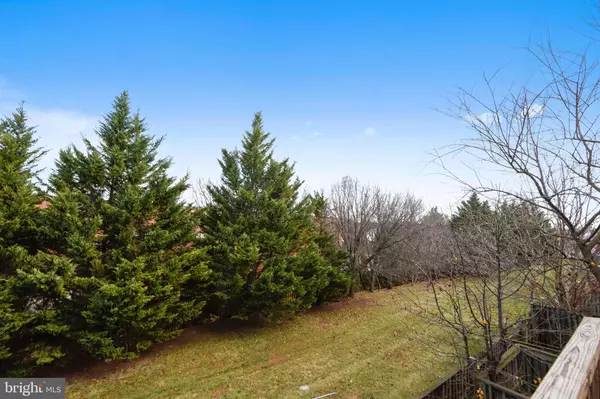$401,525
$375,000
7.1%For more information regarding the value of a property, please contact us for a free consultation.
13582 HIGHLAND MEWS CT Herndon, VA 20171
3 Beds
3 Baths
1,760 SqFt
Key Details
Sold Price $401,525
Property Type Townhouse
Sub Type Interior Row/Townhouse
Listing Status Sold
Purchase Type For Sale
Square Footage 1,760 sqft
Price per Sqft $228
Subdivision Highland Mews
MLS Listing ID VAFX1102790
Sold Date 01/27/20
Style Colonial
Bedrooms 3
Full Baths 2
Half Baths 1
HOA Fees $86/qua
HOA Y/N Y
Abv Grd Liv Area 1,260
Originating Board BRIGHT
Year Built 1986
Annual Tax Amount $4,204
Tax Year 2019
Lot Size 1,260 Sqft
Acres 0.03
Property Description
4 offers in hand as of 2:15 pm Sunday 12/15. please have all offers in by Monday 12/16 at 2pm Lovely 3 bedroom, 2 and a half bath townhouse in the 20171 zip code. Fully updated from top to bottom with all new paint and flooring throughout. The large eat-in kitchen with double window bringing in lots of natural light has been completely updated with refinished cabinets, new stainless steel appliances, new light fixtures. The living room features a wood-burning fireplace, a lighted ceiling fan and access to a spacious deck overlooking common area and trees. The upper level features a spacious master bedroom with large double window, vaulted ceiling and a full wall of closets plus a private master bath with double shower stall. The 2 additional bedrooms each have a vaulted ceiling and ample closet space. The hall bath features a tub/shower combination and new flooring. The laundry is located in the upper hallway and has a side-by-side washer and dryer. The lower level rec room is enormous , filling the entire lower level and features lots of built-in book cases and plenty of recessed lights. The walk-out sliding glass door offers access the large brick patio and fully fenced backyard. New Roof in 2017, New HVAC in 2018. This is a very desirable home in the Oak Hill Elementary, Franklin Middle and Chantilly High School Pyramid close to shopping, entertainment with lots of commuter options. A must see home!
Location
State VA
County Fairfax
Zoning 303
Rooms
Other Rooms Living Room, Primary Bedroom, Bedroom 2, Bedroom 3, Kitchen, Breakfast Room, Recreation Room
Basement Daylight, Partial, Full, Fully Finished, Outside Entrance, Interior Access, Rear Entrance, Walkout Level
Interior
Interior Features Attic, Built-Ins, Carpet, Ceiling Fan(s), Combination Kitchen/Dining, Floor Plan - Open, Kitchen - Eat-In, Kitchen - Table Space, Primary Bath(s), Pantry, Recessed Lighting, Stall Shower, Tub Shower, Upgraded Countertops
Hot Water Natural Gas
Heating Central, Forced Air
Cooling Central A/C, Ceiling Fan(s)
Flooring Carpet, Laminated
Fireplaces Number 1
Fireplaces Type Corner, Fireplace - Glass Doors, Screen
Equipment Built-In Microwave, Dishwasher, Disposal, Dryer, Icemaker, Oven/Range - Gas, Refrigerator, Stainless Steel Appliances, Washer, Water Heater
Furnishings No
Fireplace Y
Window Features Double Hung
Appliance Built-In Microwave, Dishwasher, Disposal, Dryer, Icemaker, Oven/Range - Gas, Refrigerator, Stainless Steel Appliances, Washer, Water Heater
Heat Source Natural Gas
Laundry Upper Floor, Washer In Unit, Dryer In Unit
Exterior
Exterior Feature Deck(s)
Garage Spaces 2.0
Parking On Site 2
Fence Board, Rear
Utilities Available Electric Available, Natural Gas Available, Phone Available, Under Ground, Water Available, Sewer Available
Amenities Available Tot Lots/Playground
Water Access N
Accessibility None
Porch Deck(s)
Total Parking Spaces 2
Garage N
Building
Story 3+
Sewer Public Sewer
Water Public
Architectural Style Colonial
Level or Stories 3+
Additional Building Above Grade, Below Grade
Structure Type Dry Wall,Vaulted Ceilings
New Construction N
Schools
Elementary Schools Oak Hill
Middle Schools Franklin
High Schools Chantilly
School District Fairfax County Public Schools
Others
Pets Allowed Y
HOA Fee Include Common Area Maintenance,Management,Parking Fee,Snow Removal,Trash
Senior Community No
Tax ID 0253 10 0021
Ownership Fee Simple
SqFt Source Assessor
Security Features Main Entrance Lock,Smoke Detector
Horse Property N
Special Listing Condition Standard
Pets Description No Pet Restrictions
Read Less
Want to know what your home might be worth? Contact us for a FREE valuation!

Our team is ready to help you sell your home for the highest possible price ASAP

Bought with Lizzy Lambert • Pearson Smith Realty, LLC

GET MORE INFORMATION





