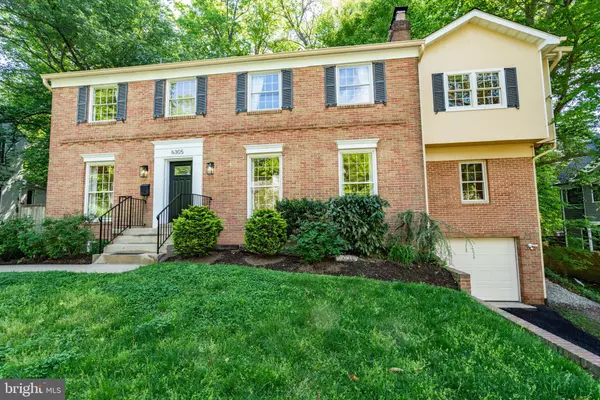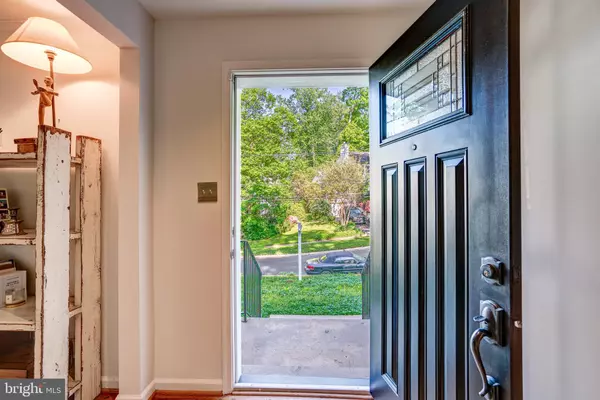$1,600,000
$1,449,000
10.4%For more information regarding the value of a property, please contact us for a free consultation.
6305 KENHOWE DR Bethesda, MD 20817
5 Beds
5 Baths
3,928 SqFt
Key Details
Sold Price $1,600,000
Property Type Single Family Home
Sub Type Detached
Listing Status Sold
Purchase Type For Sale
Square Footage 3,928 sqft
Price per Sqft $407
Subdivision Mass Ave Forest
MLS Listing ID MDMC755540
Sold Date 06/30/21
Style Colonial,Transitional
Bedrooms 5
Full Baths 4
Half Baths 1
HOA Y/N N
Abv Grd Liv Area 2,828
Originating Board BRIGHT
Year Built 1964
Annual Tax Amount $12,357
Tax Year 2021
Lot Size 0.526 Acres
Acres 0.53
Property Description
***OFFER DEADLINE: TUESDAY (5/11/21) @ 4:00PM*** Welcome to this Exquisite & Charming Home - Fully Updated & Tastefully Designed. Ideally Located within The Rarely Available & Highly Desirable Bethesda Area. Featuring Light & Bright Floor Plan with Open Concept & Free Flowing Layout, with Abundance of Natural Light Throughout the Residence. Perfectly Situated on an Incredibly Sized/Deep Lot Consisting of Over 22,925+ Sq. Ft. with Meticulous Hardscaping/Landscaping - This Home Has a Beautiful Rear Yard, with Open Space and Flourishing Tree Canopies. This Luxurious Home is Within Close Distance to Downtown Bethesda, Boasting Phenomenal Access to Restaurants, Shopping, & More. Featuring a Solid Wood Front Door, Hardwood Floors Throughout, Recessed Lighting, Formal Living Room with Brick Fireplace, Crown Molding, Wainscoting, Gourmet Chefs Kitchen (Open Concept) with Breakfast Area & Stainless Steel Appliances. Gorgeous Family Room off the Kitchen Area w/ Eat-In, which Opens to Extensive Flagstone Patio and Large Landscaped Rear Yard. Large Driveway for 2+ Cars with Attached Garage, Providing Easy Interior Access. Upper Level with 4 Bedrooms and Full Hall Bath, Plus a Beautiful Master-Suite with Extensive Closet Space & Updated Master Bathroom. Step Into The Fully Finished Lower Level, Featuring a Family Room/Recreation Room, Den w/ Updated Full Bathroom, Laundry Room, and Storage Area All on the Lower Level with Connecting Stairway to Main Level or Walk-Out to Garage. Step Outside Into The Massive Rear Yard, Featuring Extensive Flagstone Patio - Completing the Beautiful Hardscaping & Landscaping Throughout the Property, Making It The Perfect Space to Unwind & Relax. The Ambiance is Incredible. Most Importantly - Location, Location, Location! Approx. 3 Miles to Bethesda Metro & More!
Location
State MD
County Montgomery
Zoning R60
Rooms
Basement Fully Finished, Garage Access, Interior Access, Daylight, Partial, Heated, Improved, Windows
Interior
Interior Features Floor Plan - Open, Combination Kitchen/Dining, Combination Kitchen/Living, Family Room Off Kitchen, Formal/Separate Dining Room, Kitchen - Gourmet, Kitchen - Eat-In, Recessed Lighting, Walk-in Closet(s), Wood Floors, Upgraded Countertops, Wainscotting, Crown Moldings, Dining Area, Breakfast Area, Built-Ins, Carpet
Hot Water Natural Gas
Heating Forced Air, Zoned
Cooling Central A/C, Zoned
Flooring Hardwood, Ceramic Tile, Partially Carpeted
Fireplaces Number 2
Fireplaces Type Brick, Mantel(s)
Equipment Refrigerator, Dishwasher, Disposal, Cooktop, Built-In Range, Oven - Single, Microwave, Stainless Steel Appliances, Washer, Dryer
Furnishings No
Fireplace Y
Appliance Refrigerator, Dishwasher, Disposal, Cooktop, Built-In Range, Oven - Single, Microwave, Stainless Steel Appliances, Washer, Dryer
Heat Source Natural Gas
Laundry Lower Floor
Exterior
Exterior Feature Patio(s)
Parking Features Inside Access, Oversized, Basement Garage
Garage Spaces 3.0
Water Access N
View Street, Trees/Woods, Garden/Lawn
Accessibility 2+ Access Exits, Other
Porch Patio(s)
Attached Garage 1
Total Parking Spaces 3
Garage Y
Building
Lot Description Premium, Trees/Wooded, Landscaping, Backs to Trees
Story 3
Sewer Public Sewer
Water Public
Architectural Style Colonial, Transitional
Level or Stories 3
Additional Building Above Grade, Below Grade
Structure Type Brick
New Construction N
Schools
Elementary Schools Bannockburn
Middle Schools Pyle
High Schools Walt Whitman
School District Montgomery County Public Schools
Others
Senior Community No
Tax ID 160700691717
Ownership Fee Simple
SqFt Source Assessor
Acceptable Financing Contract, Cash, Conventional, Negotiable
Horse Property N
Listing Terms Contract, Cash, Conventional, Negotiable
Financing Contract,Cash,Conventional,Negotiable
Special Listing Condition Standard
Read Less
Want to know what your home might be worth? Contact us for a FREE valuation!

Our team is ready to help you sell your home for the highest possible price ASAP

Bought with Diana C Keeling • Coldwell Banker Realty

GET MORE INFORMATION





