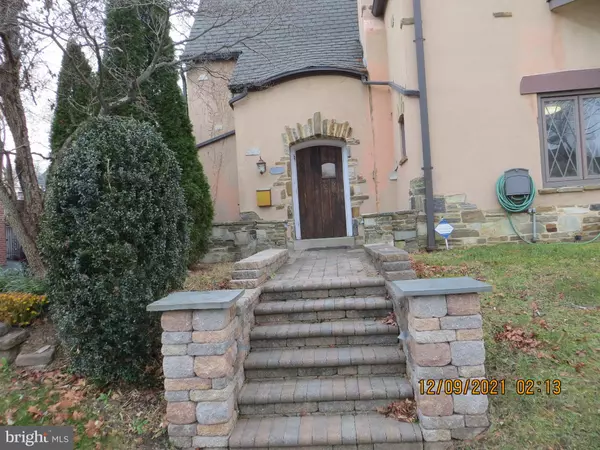$270,000
$264,999
1.9%For more information regarding the value of a property, please contact us for a free consultation.
405 SANHICAN DR Trenton, NJ 08618
3 Beds
2 Baths
1,974 SqFt
Key Details
Sold Price $270,000
Property Type Single Family Home
Sub Type Detached
Listing Status Sold
Purchase Type For Sale
Square Footage 1,974 sqft
Price per Sqft $136
Subdivision Glen Afton
MLS Listing ID NJME2003454
Sold Date 06/17/22
Style Colonial
Bedrooms 3
Full Baths 1
Half Baths 1
HOA Y/N N
Abv Grd Liv Area 1,974
Originating Board BRIGHT
Year Built 1927
Annual Tax Amount $8,141
Tax Year 2021
Lot Size 8,520 Sqft
Acres 0.2
Lot Dimensions 120.00 x 71.00
Property Sub-Type Detached
Property Description
This freshly painted and renovated Classic Tudor offers Flagstone Front Porch Leads to an Entrance foyer with coat close. The large living Room Boasts a Wood-Burning Brick Fireplace, wood floors and French doors leading to a sun porch, built in bookcase & leaded glass window, study room or office, and nice size formal dining room. The spacious kitchen has adjoins a butler's pantry/breakfast nook. The kitchen is in a process of renovation new countertop ant tiled floor. Also the the breakfast nook will have a new tiled floor. The main level also has a powder room. The upper level offers 3 bedrooms all with hardwood floors. The primary bedroom has his and her closets. Tiled bath complete the second floor. Entire house a 24 hour security system. Outside garage walls will be painted. Fenced in yard with 2 car detached garage. All wood floor will be refinished. House in a flood zone. The house need TLC.
Location
State NJ
County Mercer
Area Trenton City (21111)
Zoning RES
Rooms
Other Rooms Dining Room, Primary Bedroom, Bedroom 2, Kitchen, Bedroom 1, Other
Basement Full, Unfinished
Interior
Hot Water Natural Gas
Heating Radiator
Cooling Wall Unit
Flooring Tile/Brick, Vinyl, Wood
Fireplaces Number 1
Fireplaces Type Brick
Fireplace Y
Heat Source Oil
Laundry Basement
Exterior
Parking Features Other
Garage Spaces 2.0
Water Access N
Accessibility None
Total Parking Spaces 2
Garage Y
Building
Story 2
Foundation Concrete Perimeter
Sewer Public Sewer
Water Public
Architectural Style Colonial
Level or Stories 2
Additional Building Above Grade, Below Grade
New Construction N
Schools
School District Trenton Public Schools
Others
Senior Community No
Tax ID 11-36004-00010
Ownership Fee Simple
SqFt Source Assessor
Acceptable Financing Cash, Conventional
Listing Terms Cash, Conventional
Financing Cash,Conventional
Special Listing Condition Standard
Read Less
Want to know what your home might be worth? Contact us for a FREE valuation!

Our team is ready to help you sell your home for the highest possible price ASAP

Bought with Syed M Wasti • Coldwell Banker Residential Brokerage-Princeton Jc
GET MORE INFORMATION





