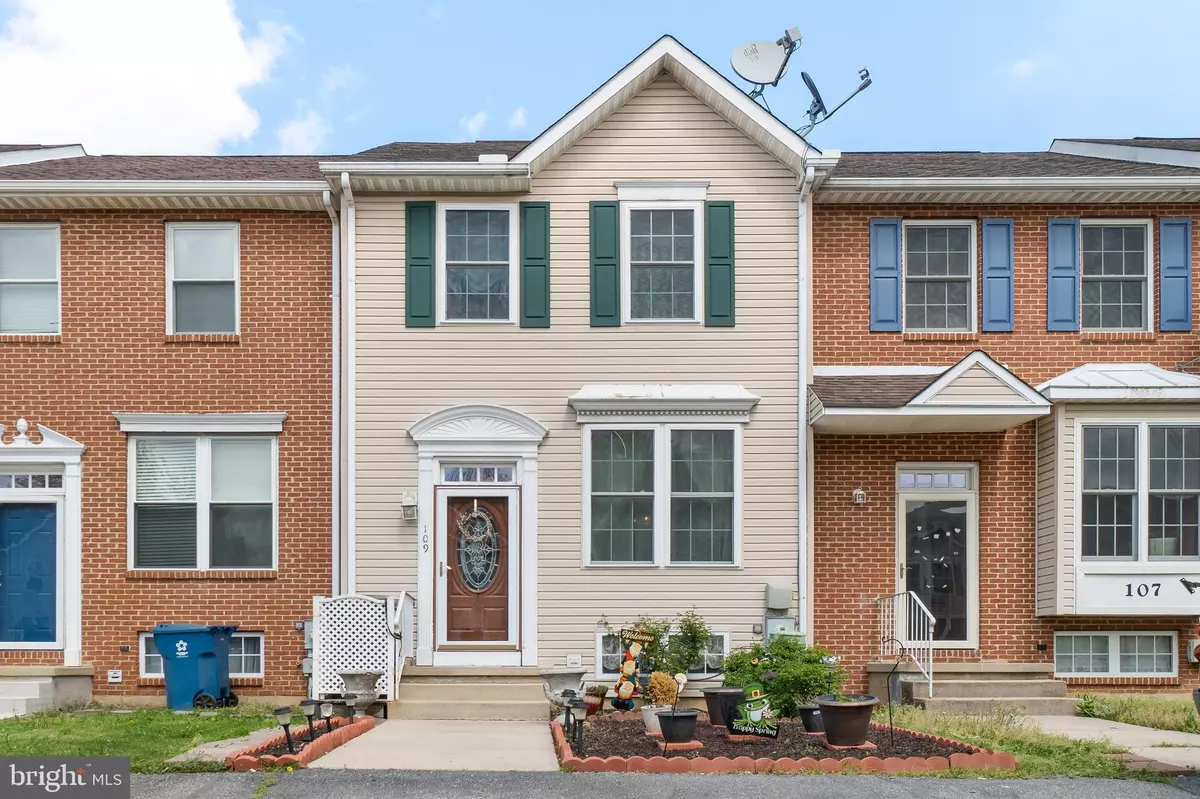$230,000
$224,900
2.3%For more information regarding the value of a property, please contact us for a free consultation.
109 GLADSTONE WAY Newark, DE 19702
3 Beds
2 Baths
2,261 SqFt
Key Details
Sold Price $230,000
Property Type Townhouse
Sub Type Interior Row/Townhouse
Listing Status Sold
Purchase Type For Sale
Square Footage 2,261 sqft
Price per Sqft $101
Subdivision Newtowne Village
MLS Listing ID DENC524868
Sold Date 05/26/21
Style Colonial
Bedrooms 3
Full Baths 1
Half Baths 1
HOA Fees $8/ann
HOA Y/N Y
Abv Grd Liv Area 1,775
Originating Board BRIGHT
Year Built 1993
Annual Tax Amount $2,021
Tax Year 2020
Lot Size 1,742 Sqft
Acres 0.04
Lot Dimensions 18.00 x 105.00
Property Description
Nestled in the friendly Newtown Village community, sits the charming 109 Gladstone Way. Centrally located; this home is close to major highways and has received updates throughout the years. New windows, sliding door, HVAC (2yrs old), bathroom vanities, carpet, and fresh paint just to name a few make this lovely home a must-see! As you enter inside, offers a warm welcome and is complemented by lovely hardwood floors. The main level of the house features a large living room with a delightful dining area. The kitchen boasts granite countertops, tile floor, island, pantry, and plenty of cabinet space. Off the kitchen is the new sliding door to the rear deck and fenced yard. The lower level consists of a family room, laundry room, and plenty of room for storage. To finish off the inside space, there are three ample-sized bedrooms, including the Master, which feature a separate vanity area and full bathroom. This townhome is in a perfect location and surrounded by tons of shops and restaurants. You can move right in! Come see for yourself!
Location
State DE
County New Castle
Area Newark/Glasgow (30905)
Zoning NCTH
Rooms
Basement Full, Partially Finished
Main Level Bedrooms 3
Interior
Interior Features Attic, Ceiling Fan(s), Combination Dining/Living, Floor Plan - Traditional, Kitchen - Eat-In, Kitchen - Island, Pantry, Upgraded Countertops
Hot Water Electric
Heating Heat Pump(s)
Cooling Central A/C
Flooring Hardwood, Ceramic Tile, Carpet
Equipment Built-In Microwave, Dishwasher, Disposal, Dryer, Oven/Range - Electric, Refrigerator, Washer, Water Heater
Furnishings No
Fireplace N
Window Features Energy Efficient,Screens
Appliance Built-In Microwave, Dishwasher, Disposal, Dryer, Oven/Range - Electric, Refrigerator, Washer, Water Heater
Heat Source Electric
Laundry Basement
Exterior
Garage Spaces 2.0
Fence Fully
Utilities Available Cable TV
Water Access N
Accessibility None
Total Parking Spaces 2
Garage N
Building
Story 2
Sewer Public Sewer
Water Public
Architectural Style Colonial
Level or Stories 2
Additional Building Above Grade, Below Grade
Structure Type Dry Wall
New Construction N
Schools
School District Christina
Others
Pets Allowed Y
Senior Community No
Tax ID 10-033.30-396
Ownership Fee Simple
SqFt Source Assessor
Acceptable Financing Cash, Conventional, VA, FHA
Horse Property N
Listing Terms Cash, Conventional, VA, FHA
Financing Cash,Conventional,VA,FHA
Special Listing Condition Standard
Pets Allowed No Pet Restrictions
Read Less
Want to know what your home might be worth? Contact us for a FREE valuation!

Our team is ready to help you sell your home for the highest possible price ASAP

Bought with Lori Leigh Davis • Patterson-Schwartz-Newark

GET MORE INFORMATION





