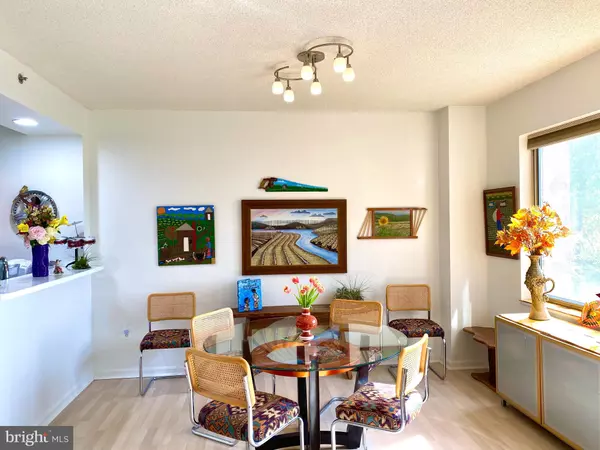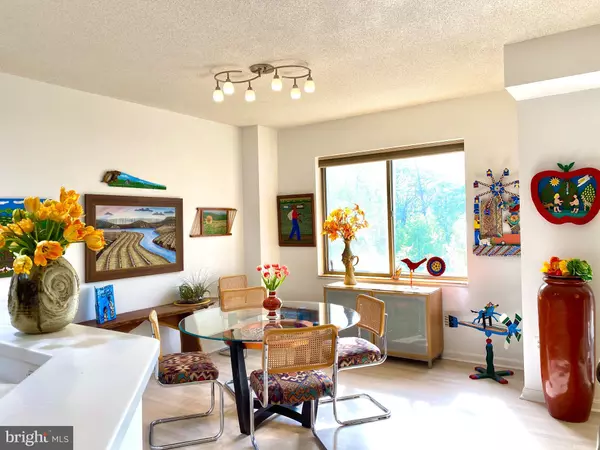$299,900
$299,900
For more information regarding the value of a property, please contact us for a free consultation.
3200 N LEISURE WORLD BLVD #304 Silver Spring, MD 20906
2 Beds
2 Baths
1,305 SqFt
Key Details
Sold Price $299,900
Property Type Condo
Sub Type Condo/Co-op
Listing Status Sold
Purchase Type For Sale
Square Footage 1,305 sqft
Price per Sqft $229
Subdivision Leisure World
MLS Listing ID MDMC755060
Sold Date 07/08/21
Style Traditional
Bedrooms 2
Full Baths 2
Condo Fees $723/mo
HOA Y/N N
Abv Grd Liv Area 1,305
Originating Board BRIGHT
Year Built 2002
Annual Tax Amount $3,203
Tax Year 2021
Property Description
55+ Premier community OUTSTANDING FF Model at Vantage Point East Sited in Mutual 24 with a partial golf course view from the third floor, this popular condo floor plan has two bedrooms, two full baths, plus an inviting enclosed balcony. This turnkey, bright apartment has a modern floor plan with the kitchen open to the living and dining room. Sparkling FF Model with 1305 square feet. Designer choices of flooring materials, ceramic tile in foyer, kitchen, hall, baths, and balcony, light oak wood-look flooring in majority of condo, upscale Berber carpet in primary bedroom. Light oak kitchen cabinets, appliances, and updated Corian counters, plus brand new microwave, view to dining area & balcony. Built in kitchen table set with newly reupholstered chairs convey. Dining area, chandelier and custom shades convey, attractive living room, bookcases and smart TV convey. Enclosed balcony, tile floor, ceiling fan, vertical blinds, and partial golf course view. Second bedroom or den, currently used as an office, the office furniture can convey. Two year old large, stacked washer and dryer. Hall full bath, with Comfort height commode, tub shower with sliding glass doors and grab bar. Primary suite with, custom shades, two walk-in closets, mirrored doors on hallway closet, organizers in both walk in closets. Full bath with step-in shower with grab bar, comfort height commode. Gas heat and central air, special HVAC condensate overflow valve. Assigned storage cage number 22 on the P level, shelving conveys. Residents may participate in golf, tennis, fitness, swimming, plus a multitude of clubs & activities.
Location
State MD
County Montgomery
Zoning PRC
Rooms
Other Rooms Sun/Florida Room
Main Level Bedrooms 2
Interior
Interior Features Combination Dining/Living, Floor Plan - Open, Kitchen - Table Space
Hot Water Multi-tank
Cooling Central A/C
Flooring Ceramic Tile, Vinyl, Carpet
Equipment Built-In Microwave, Dishwasher, Disposal, Oven/Range - Electric, Refrigerator, Washer/Dryer Stacked
Fireplace N
Appliance Built-In Microwave, Dishwasher, Disposal, Oven/Range - Electric, Refrigerator, Washer/Dryer Stacked
Heat Source Natural Gas
Laundry Dryer In Unit, Washer In Unit
Exterior
Utilities Available Cable TV
Amenities Available Art Studio, Bank / Banking On-site, Bar/Lounge, Billiard Room, Club House, Common Grounds, Gated Community, Golf Course Membership Available, Golf Course, Pool - Outdoor, Retirement Community, Security, Shuffleboard, Tennis Courts
Water Access N
Accessibility Elevator
Garage N
Building
Story 1
Unit Features Hi-Rise 9+ Floors
Sewer Public Sewer
Water Public
Architectural Style Traditional
Level or Stories 1
Additional Building Above Grade, Below Grade
New Construction N
Schools
School District Montgomery County Public Schools
Others
Pets Allowed Y
HOA Fee Include Broadband,Bus Service,Cable TV,Common Area Maintenance,Ext Bldg Maint,Health Club,Lawn Maintenance,Management,Pool(s),Road Maintenance,Security Gate,Sewer,Snow Removal,Trash,Water
Senior Community Yes
Age Restriction 55
Tax ID 161303385971
Ownership Condominium
Security Features 24 hour security,Sprinkler System - Indoor,Main Entrance Lock
Acceptable Financing Cash, Conventional
Horse Property N
Listing Terms Cash, Conventional
Financing Cash,Conventional
Special Listing Condition Standard
Pets Allowed Size/Weight Restriction
Read Less
Want to know what your home might be worth? Contact us for a FREE valuation!

Our team is ready to help you sell your home for the highest possible price ASAP

Bought with Carol Hyndman • RE/MAX Realty Centre, Inc.

GET MORE INFORMATION





