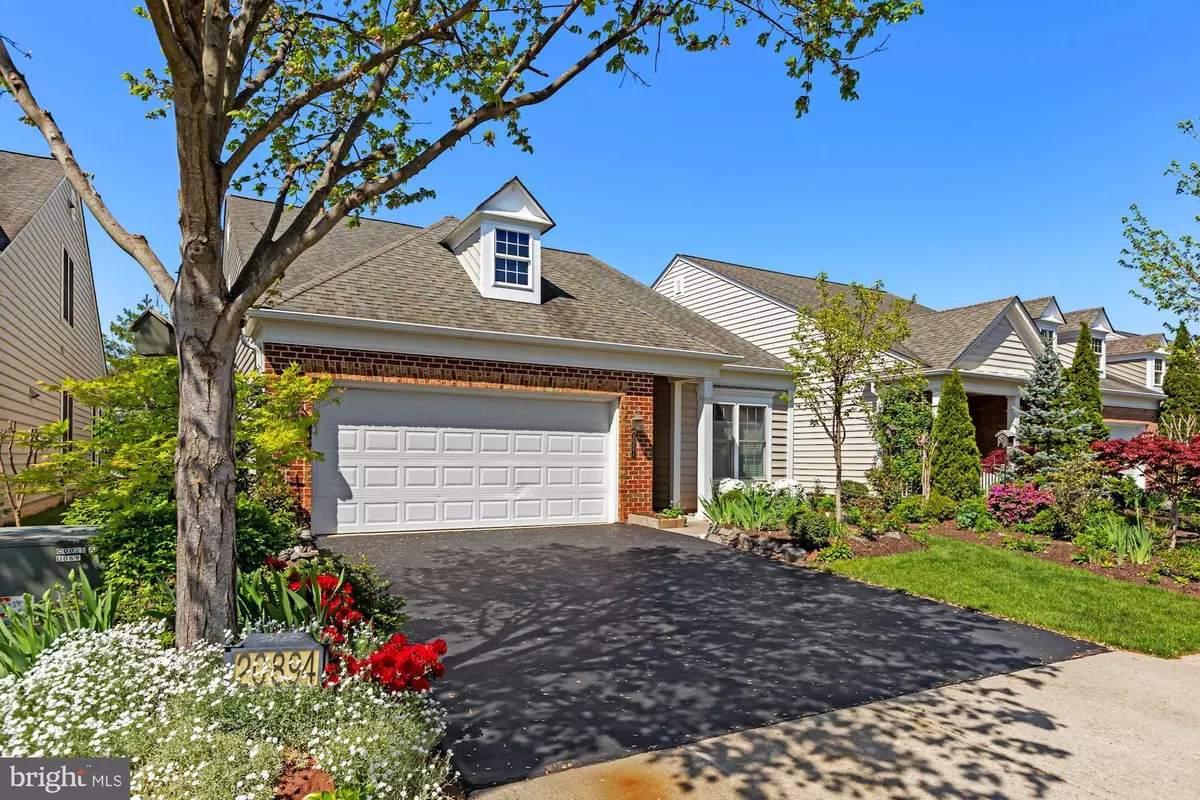$800,000
$669,990
19.4%For more information regarding the value of a property, please contact us for a free consultation.
20894 ADAMS MILL PL Ashburn, VA 20147
3 Beds
3 Baths
2,452 SqFt
Key Details
Sold Price $800,000
Property Type Single Family Home
Sub Type Detached
Listing Status Sold
Purchase Type For Sale
Square Footage 2,452 sqft
Price per Sqft $326
Subdivision Potomac Green
MLS Listing ID VALO436742
Sold Date 05/10/21
Style Cape Cod,Transitional
Bedrooms 3
Full Baths 3
HOA Fees $275/mo
HOA Y/N Y
Abv Grd Liv Area 2,452
Originating Board BRIGHT
Year Built 2006
Annual Tax Amount $5,832
Tax Year 2021
Lot Size 4,792 Sqft
Acres 0.11
Property Description
This is it! Ready for your quick move in with renovated bathrooms, new kitchen counter and floor tiles, new cooktop/sink/faucet, new bedroom hardwood floors and harwood stairs leading up to the loft. 3 BR/3BA home with a separate study and sunroom. WINTHROP W/LOFT model by PULTE in a private and serene setting looking out to the greens. Ceilings fans throughout with beautiful flower gardens in the front and back yard. Beautiful home in a desired 55+ community with walking trails, tennis courts, swimming pools, and more! Open House Saturday, 5/1 , from 1-3 pm.
Location
State VA
County Loudoun
Zoning 04
Rooms
Other Rooms Primary Bedroom, Bedroom 2, Bedroom 3, Kitchen, Breakfast Room, Study, Sun/Florida Room, Loft
Main Level Bedrooms 2
Interior
Interior Features Ceiling Fan(s), Dining Area, Upgraded Countertops, Wood Floors, Window Treatments, Breakfast Area
Hot Water Natural Gas
Cooling Central A/C, Ceiling Fan(s)
Flooring Ceramic Tile, Carpet, Hardwood
Fireplaces Number 1
Fireplaces Type Mantel(s), Screen
Equipment Built-In Microwave, Cooktop, Dryer, Washer, Refrigerator, Oven - Double
Furnishings No
Fireplace Y
Window Features Vinyl Clad
Appliance Built-In Microwave, Cooktop, Dryer, Washer, Refrigerator, Oven - Double
Heat Source Natural Gas
Laundry Main Floor
Exterior
Garage Garage - Front Entry, Oversized
Garage Spaces 2.0
Utilities Available Cable TV, Electric Available, Natural Gas Available, Phone, Sewer Available, Water Available
Amenities Available Community Center, Gated Community, Exercise Room, Fitness Center, Jog/Walk Path, Retirement Community, Tennis Courts, Swimming Pool
Waterfront N
Water Access N
View Garden/Lawn
Roof Type Architectural Shingle
Accessibility 36\"+ wide Halls, 32\"+ wide Doors, Grab Bars Mod, Level Entry - Main
Attached Garage 2
Total Parking Spaces 2
Garage Y
Building
Lot Description Backs - Open Common Area, Backs - Parkland, Front Yard, Landscaping, Rear Yard
Story 2
Foundation Slab
Sewer Public Septic
Water Public
Architectural Style Cape Cod, Transitional
Level or Stories 2
Additional Building Above Grade, Below Grade
New Construction N
Schools
Elementary Schools Steuart W. Weller
Middle Schools Farmwell Station
High Schools Broad Run
School District Loudoun County Public Schools
Others
HOA Fee Include All Ground Fee,Lawn Maintenance,Recreation Facility,Pool(s),Road Maintenance,Snow Removal,Common Area Maintenance
Senior Community Yes
Age Restriction 55
Tax ID 058168196000
Ownership Fee Simple
SqFt Source Assessor
Security Features 24 hour security
Acceptable Financing Conventional
Listing Terms Conventional
Financing Conventional
Special Listing Condition Standard
Read Less
Want to know what your home might be worth? Contact us for a FREE valuation!

Our team is ready to help you sell your home for the highest possible price ASAP

Bought with Andrea M. Hayes • Living Realty, LLC.

GET MORE INFORMATION





