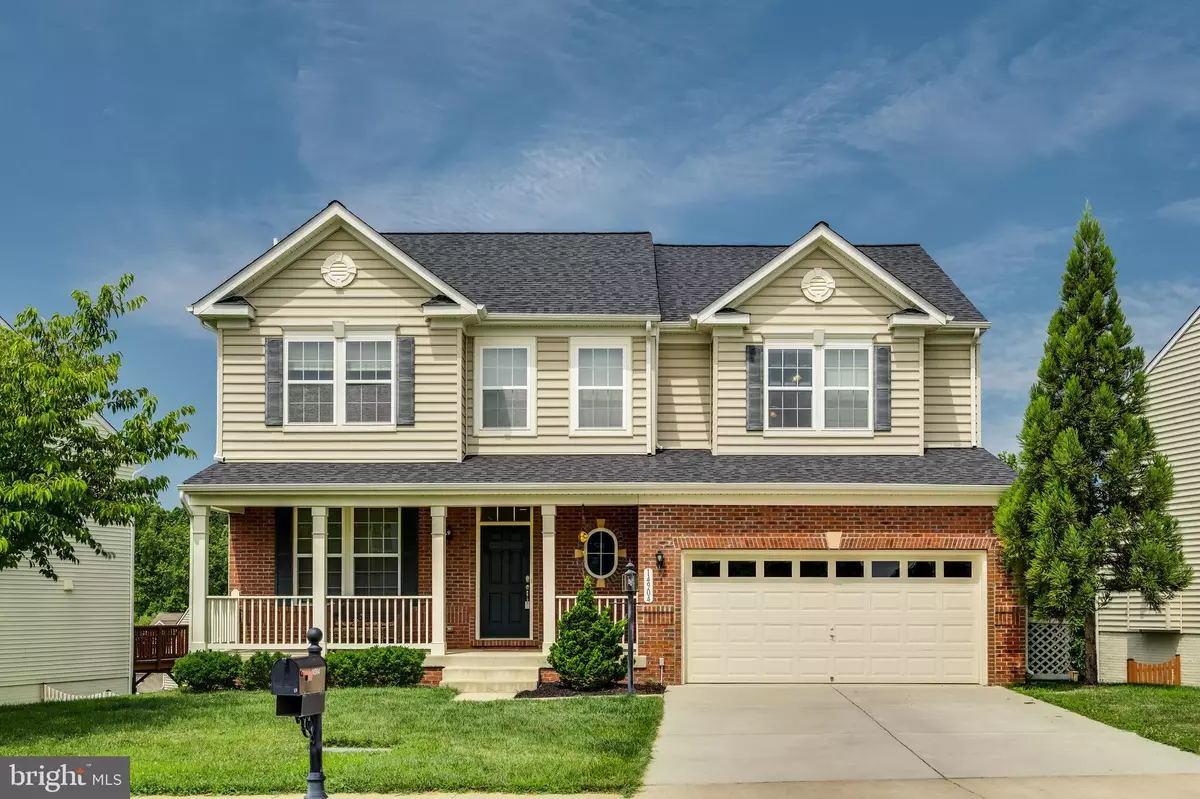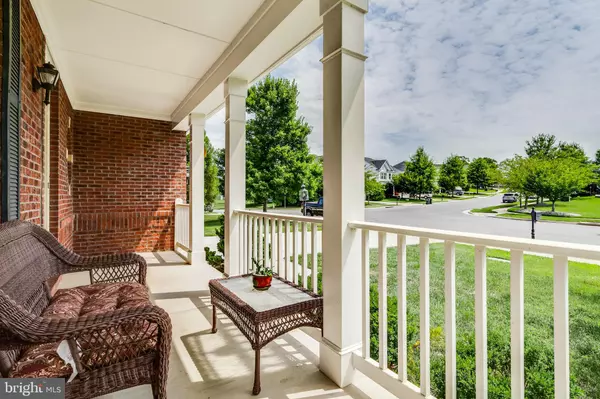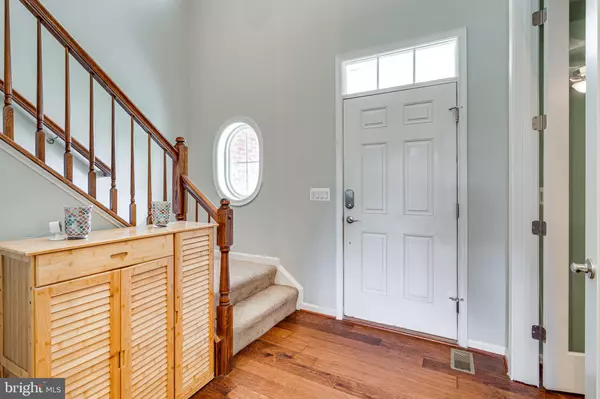$692,000
$695,000
0.4%For more information regarding the value of a property, please contact us for a free consultation.
14904 SPRIGGS TREE LN Woodbridge, VA 22193
5 Beds
4 Baths
3,626 SqFt
Key Details
Sold Price $692,000
Property Type Single Family Home
Sub Type Detached
Listing Status Sold
Purchase Type For Sale
Square Footage 3,626 sqft
Price per Sqft $190
Subdivision The Meadows At Barnes Cr
MLS Listing ID VAPW2004714
Sold Date 09/16/21
Style Colonial
Bedrooms 5
Full Baths 3
Half Baths 1
HOA Fees $102/mo
HOA Y/N Y
Abv Grd Liv Area 2,736
Originating Board BRIGHT
Year Built 2012
Annual Tax Amount $6,786
Tax Year 2021
Lot Size 8,638 Sqft
Acres 0.2
Property Description
Welcome to this gorgeous colonial home in Hope Hill Crossing! The open floor planfeatures Chef's Dream kitchen with upgraded GE Profile stainless steel appliances - 5 burner gas cooktop, double wall oven, French Door refrigerator, custom cabinetry, huge center island with seating, built-in desk area, and a large walk-in pantry. Light filled Formal Dining room adjacentto the kitchen boasts vaulted ceilings and access to the spacious deck. Large living room with gas-log fireplace completes the main level family space. Also on the main level is the office/study. As you go upstairs you will find a Grand MasterSuite, 3 more spacious bedrooms and conveniently the laundry room featuring front loading washer and dryer. The basement is fully finished with 2 separate entertaining spaces, hobby/craft room, Bedroom#5 and full bath. This amazing home has so much more to offer - 2 car garage, central vac, fully fenced yard with sprinkler system. The sought-after neighborhood offers many amenities like Clubhouse, swimming pool, basketball court, jogging trails, tot lots and is located close to shopping and entertainment. Easy commute to DC, Pentagon, Ft. Belvoir. Open house Sat, 8/7/21 from 1pm to 3pm.
Location
State VA
County Prince William
Zoning R4
Rooms
Other Rooms Primary Bedroom, Bedroom 3, Bedroom 5, Kitchen, Family Room, Foyer, Bedroom 1, Study, Sun/Florida Room, Laundry, Utility Room, Hobby Room
Basement Daylight, Full, Connecting Stairway, Fully Finished, Rear Entrance
Interior
Interior Features Kitchen - Island, Butlers Pantry, Breakfast Area, Family Room Off Kitchen, Kitchen - Gourmet, Combination Kitchen/Dining, Combination Kitchen/Living, Combination Dining/Living, Kitchen - Eat-In, Dining Area, Upgraded Countertops, Primary Bath(s), Window Treatments, Wood Floors, Recessed Lighting, Floor Plan - Open, Central Vacuum, Soaking Tub, Sprinkler System, Stall Shower, Walk-in Closet(s)
Hot Water Natural Gas
Heating Humidifier, Zoned, Heat Pump(s), Central, Energy Star Heating System, Programmable Thermostat
Cooling Attic Fan, Ceiling Fan(s), Central A/C, Zoned
Flooring Carpet, Ceramic Tile, Wood
Fireplaces Number 1
Fireplaces Type Gas/Propane, Fireplace - Glass Doors, Mantel(s)
Equipment Central Vacuum, Dishwasher, Disposal, Humidifier, Icemaker, Oven - Double, Oven - Self Cleaning, Refrigerator, Washer - Front Loading, Dryer - Front Loading, Water Heater, Built-In Microwave, Cooktop
Fireplace Y
Window Features Double Pane,ENERGY STAR Qualified,Screens,Low-E
Appliance Central Vacuum, Dishwasher, Disposal, Humidifier, Icemaker, Oven - Double, Oven - Self Cleaning, Refrigerator, Washer - Front Loading, Dryer - Front Loading, Water Heater, Built-In Microwave, Cooktop
Heat Source Natural Gas
Laundry Upper Floor
Exterior
Exterior Feature Deck(s), Porch(es)
Parking Features Garage Door Opener, Garage - Front Entry
Garage Spaces 2.0
Fence Fully, Rear
Utilities Available Cable TV Available
Amenities Available Basketball Courts, Club House, Common Grounds, Jog/Walk Path, Meeting Room, Party Room, Pool - Outdoor, Swimming Pool, Tot Lots/Playground
Water Access N
Roof Type Shingle,Asphalt
Accessibility 32\"+ wide Doors, 36\"+ wide Halls, Doors - Lever Handle(s), Doors - Swing In
Porch Deck(s), Porch(es)
Attached Garage 2
Total Parking Spaces 2
Garage Y
Building
Story 3
Sewer Public Sewer
Water Public
Architectural Style Colonial
Level or Stories 3
Additional Building Above Grade, Below Grade
Structure Type 9'+ Ceilings,Dry Wall,High,Cathedral Ceilings
New Construction N
Schools
Middle Schools Saunders
High Schools Charles J. Colgan Senior
School District Prince William County Public Schools
Others
HOA Fee Include Snow Removal,Road Maintenance,Reserve Funds,Trash
Senior Community No
Tax ID 8091-34-8818
Ownership Fee Simple
SqFt Source Assessor
Security Features Smoke Detector,Main Entrance Lock,Carbon Monoxide Detector(s)
Special Listing Condition Standard
Read Less
Want to know what your home might be worth? Contact us for a FREE valuation!

Our team is ready to help you sell your home for the highest possible price ASAP

Bought with Mohammed Huq • Partners Real Estate
GET MORE INFORMATION





