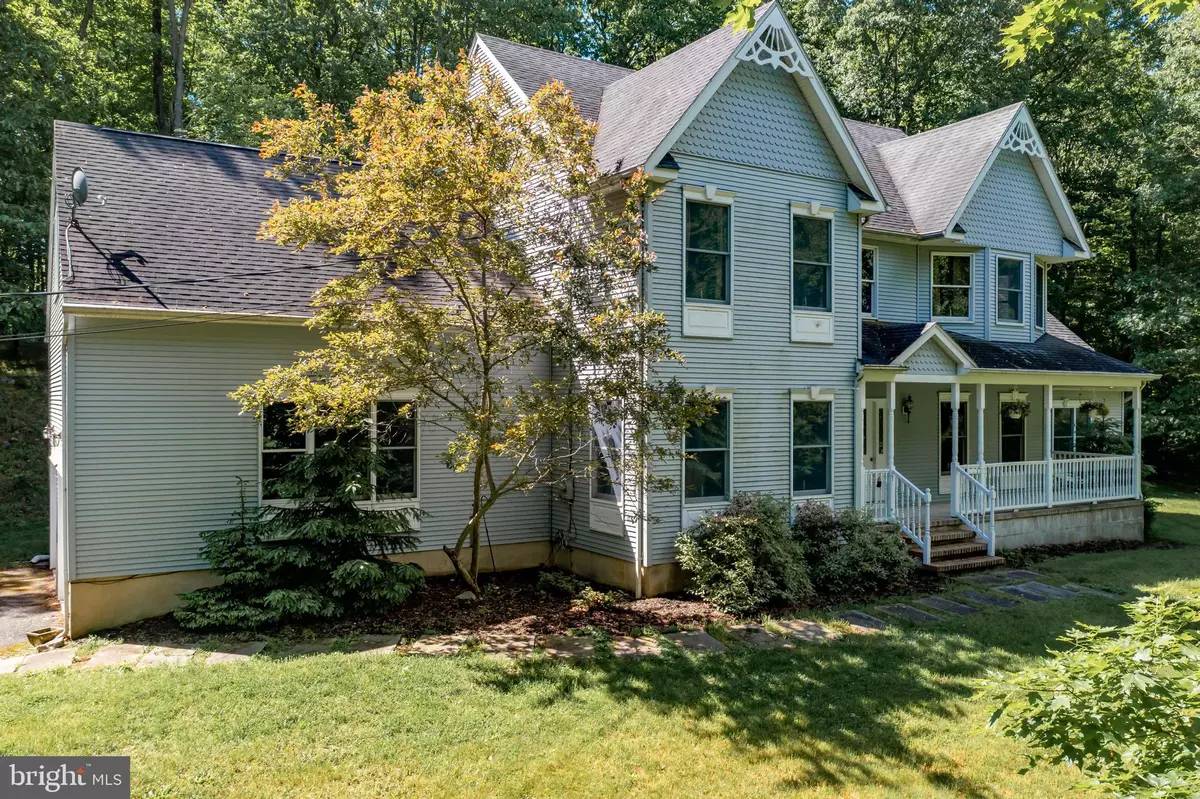$495,000
$499,900
1.0%For more information regarding the value of a property, please contact us for a free consultation.
19 ANTHONY RD Glen Gardner, NJ 08826
4 Beds
3 Baths
3,008 SqFt
Key Details
Sold Price $495,000
Property Type Single Family Home
Sub Type Detached
Listing Status Sold
Purchase Type For Sale
Square Footage 3,008 sqft
Price per Sqft $164
Subdivision Not In Subdivision
MLS Listing ID NJHT107056
Sold Date 01/24/22
Style Colonial
Bedrooms 4
Full Baths 2
Half Baths 1
HOA Y/N N
Abv Grd Liv Area 3,008
Originating Board BRIGHT
Year Built 1999
Annual Tax Amount $12,179
Tax Year 2020
Lot Size 3.250 Acres
Acres 3.25
Lot Dimensions 0.00 x 0.00
Property Description
Sprawling, private, home nestled on over 3 acres. A wrap-around porch greets you as you enter the hardwood-filled, open concept floorplan. The eat-in kitchen features all the modern amenities and offers access to the large deck, great for summer outings. A family room with cathedral ceilings and a 2 story brick wood-burning fireplace was made so you can spread out. The formal living room and dining room offer plenty of natural light. The laundry area is located in the mudroom just off the garage. Amazing views and sunsets from the master suite that features a walk-in closet and a large master bath with double vanity and a jetted tub. 3 additional bedrooms are all generously sized with great closet space. Both quiet and beautiful, serene surroundings make for a perfect home to get away from the hustle. A full basement offers plenty of storage and the opportunity for extra living space. Stunning property, conveniently located just 13 minutes from NJ Transit train. As well as outdoor activities like hiking, fishing, and more.
Location
State NJ
County Hunterdon
Area Lebanon Twp (21019)
Zoning RC
Rooms
Other Rooms Living Room, Dining Room, Primary Bedroom, Bedroom 2, Bedroom 3, Kitchen, Family Room, Laundry, Bathroom 3, Primary Bathroom, Full Bath, Half Bath
Basement Full
Interior
Interior Features Breakfast Area, Kitchen - Eat-In, Kitchen - Island, Pantry, Walk-in Closet(s)
Hot Water Electric
Heating Forced Air
Cooling Central A/C
Flooring Hardwood, Carpet, Ceramic Tile
Fireplaces Number 1
Fireplaces Type Wood, Brick
Equipment Oven/Range - Electric
Fireplace Y
Appliance Oven/Range - Electric
Heat Source Oil
Laundry Main Floor
Exterior
Parking Features Garage Door Opener, Oversized
Garage Spaces 2.0
Water Access N
View Mountain
Roof Type Architectural Shingle
Accessibility None
Attached Garage 2
Total Parking Spaces 2
Garage Y
Building
Story 2
Sewer On Site Septic
Water Well
Architectural Style Colonial
Level or Stories 2
Additional Building Above Grade, Below Grade
New Construction N
Schools
School District Lebanon Township Public Schools
Others
Senior Community No
Tax ID 19-00049-00071 01
Ownership Fee Simple
SqFt Source Assessor
Acceptable Financing Cash, Conventional
Listing Terms Cash, Conventional
Financing Cash,Conventional
Special Listing Condition Standard
Read Less
Want to know what your home might be worth? Contact us for a FREE valuation!

Our team is ready to help you sell your home for the highest possible price ASAP

Bought with Non Member • Non Subscribing Office
GET MORE INFORMATION





