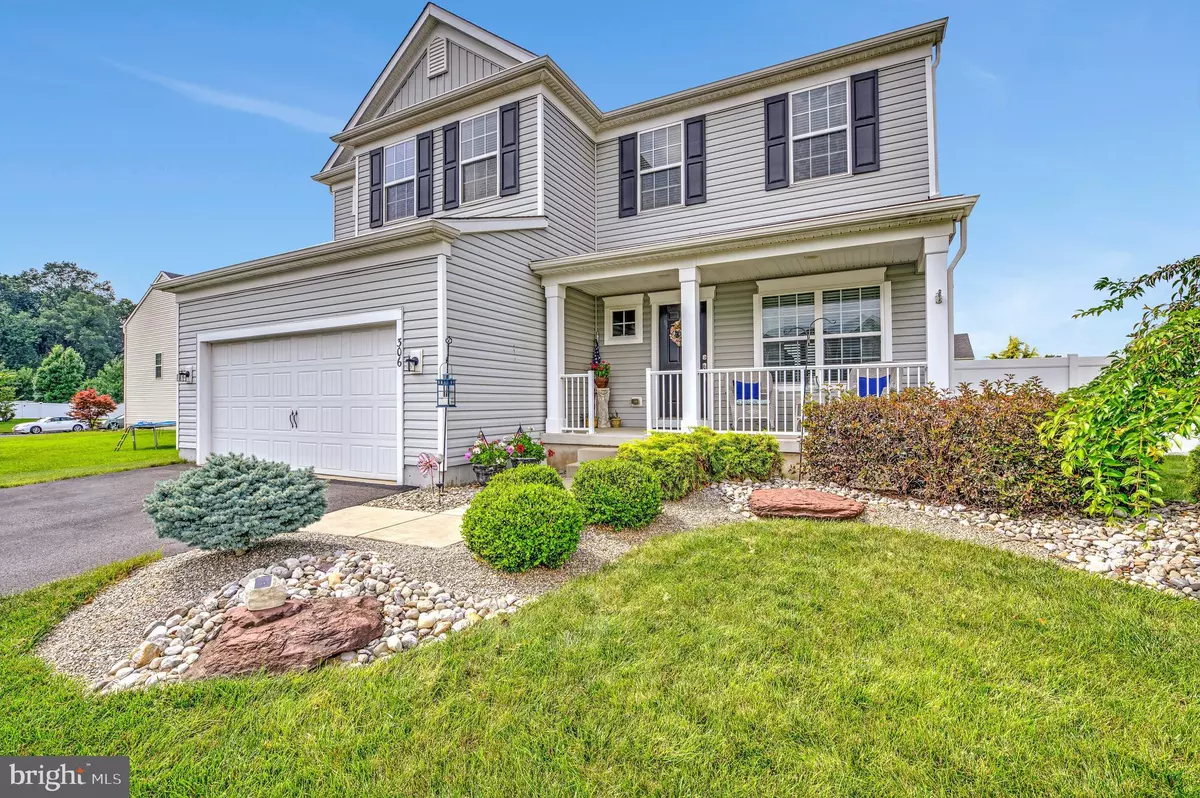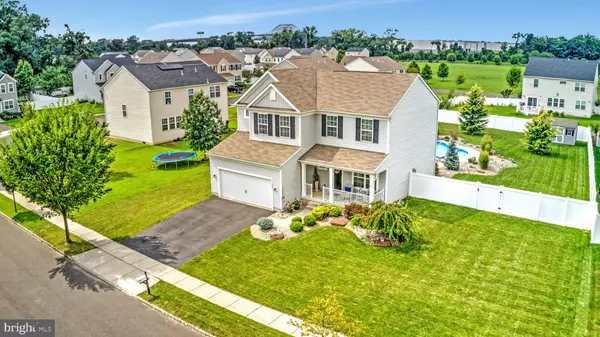$475,501
$479,000
0.7%For more information regarding the value of a property, please contact us for a free consultation.
306 PIGOTT DR. Florence, NJ 08518
3 Beds
3 Baths
2,192 SqFt
Key Details
Sold Price $475,501
Property Type Single Family Home
Sub Type Detached
Listing Status Sold
Purchase Type For Sale
Square Footage 2,192 sqft
Price per Sqft $216
Subdivision Oak Mill
MLS Listing ID NJBL2007230
Sold Date 11/10/21
Style Colonial
Bedrooms 3
Full Baths 2
Half Baths 1
HOA Fees $67/mo
HOA Y/N Y
Abv Grd Liv Area 2,192
Originating Board BRIGHT
Year Built 2013
Annual Tax Amount $9,418
Tax Year 2020
Lot Size 0.370 Acres
Acres 0.37
Property Description
Welcome home to this beautifully maintained home in the very desirable Oak Mill Estates neighborhood of Florence Twp. This 3 bedroom, 2.5 bath lovely Spruce II Model styled home simply captivates you at first glance. The house has a single-door two car attached garage. Through the front door, you enter the stunning foyer, where you are introduced to the flex room- featuring 9ft ceilings. Next, you will find the Great room, accented by sleek recess lighting, elegant hardwood floors, a modern gas fireplace. Plenty of broad windows, with custom blinds, throughout the entire living space offering endless amounts of natural light. This area further offers a cozy den with a large bay window. The formal dining area features divine wood flooring for your most special meals, and is encompassed almost entirely by windows and a set of French doors for indoor/outdoor access. The upgraded eat-in kitchen offers vast amounts of cabinet storage, perfectly maintained granite countertops, stainless steel appliances and a large island perfect for entertaining. The kitchen also features a large walk-in pantry for all of your storage needs. While standing in the kitchen, take advantage of the grand view of this meticulously maintained backyard, with a large in-ground pool, encompassing deck, and ornate gardening. Ascend to the upstairs where you'll find the gorgeous Master suite, with a cozy sitting area and a large walk in closet space and a full master bathroom. There are two additional spacious bedrooms, one of which also features another walk-in closet. The upstairs also offers an additional full bathroom. The entire home is thoroughly equipped for all of your modern needs with a white PVC fencing and a convenient double-door storage shed. This home is truly what dreams are made of, and it will not last, so come see it today! Minutes away from 295, NJ & PA TPKS. and an easy commute to Philadelphia or NYC. Schedule your private tour today!
Location
State NJ
County Burlington
Area Florence Twp (20315)
Zoning RESID
Rooms
Other Rooms Dining Room, Primary Bedroom, Bedroom 2, Bedroom 3, Game Room, Great Room, Recreation Room
Basement Poured Concrete
Interior
Hot Water Electric
Heating Forced Air
Cooling Central A/C
Heat Source Natural Gas
Exterior
Parking Features Garage Door Opener, Inside Access
Garage Spaces 4.0
Water Access N
Roof Type Shingle
Accessibility None
Total Parking Spaces 4
Garage Y
Building
Story 2
Foundation Concrete Perimeter
Sewer Public Septic
Water Public
Architectural Style Colonial
Level or Stories 2
Additional Building Above Grade
New Construction N
Schools
Elementary Schools Roebling School
Middle Schools Riverfront School
High Schools Florence Township Memorial
School District Florence Township Public Schools
Others
Pets Allowed Y
HOA Fee Include Common Area Maintenance
Senior Community No
Tax ID 15-00156 10-00007
Ownership Fee Simple
SqFt Source Estimated
Acceptable Financing Cash, Conventional, FHA, VA
Listing Terms Cash, Conventional, FHA, VA
Financing Cash,Conventional,FHA,VA
Special Listing Condition Standard
Pets Allowed Cats OK, Dogs OK
Read Less
Want to know what your home might be worth? Contact us for a FREE valuation!

Our team is ready to help you sell your home for the highest possible price ASAP

Bought with J R Steinhauer • Redfin
GET MORE INFORMATION





