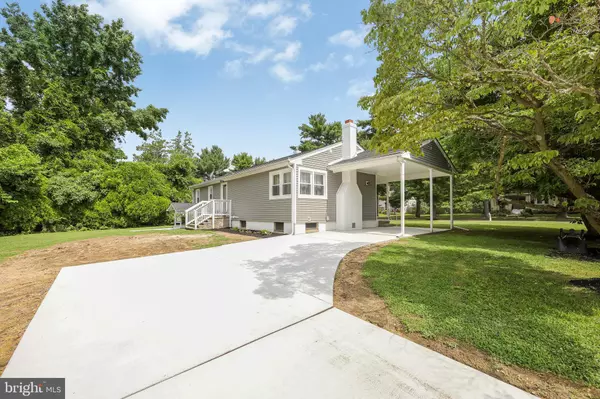$242,000
$244,900
1.2%For more information regarding the value of a property, please contact us for a free consultation.
400 UNIVERSITY BLVD Glassboro, NJ 08028
3 Beds
1 Bath
1,106 SqFt
Key Details
Sold Price $242,000
Property Type Single Family Home
Sub Type Detached
Listing Status Sold
Purchase Type For Sale
Square Footage 1,106 sqft
Price per Sqft $218
Subdivision Chestnut Ridge
MLS Listing ID NJGL2001406
Sold Date 09/28/21
Style Ranch/Rambler
Bedrooms 3
Full Baths 1
HOA Y/N N
Abv Grd Liv Area 1,106
Originating Board BRIGHT
Year Built 1955
Annual Tax Amount $5,750
Tax Year 2020
Lot Size 0.367 Acres
Acres 0.37
Lot Dimensions 0.00 x 0.00
Property Description
Are you looking in the Chestnut Ridge section of Glassboro? If so, you may have just found the perfect home for you! This 3 Bedrooms and 1 Bath Rancher has excellent curb appeal, situated on a large .37 acre corner lot. The front porch is perfect to relax after a long day or use back yard to entertain or relax in a more private setting. Important features: New Roof installed, May 2021, New vinyl replacement windows installed, June 2021, New Concrete Driveway poured, June 2021 and all interior painted June 2021, Vinyl Siding , fascia and Soffits installed July 2021 as well as any exterior painting done, June 2021. The HVAC system installed 2014, the water heater installed 2015. All the electrical wiring was inspected and updated January 2021.
As you enter this welcoming home you will notice the hardwood floors, and a great deal of natural light. The good size coat closet for extra storage and this room flows into the dining room leads to the updated kitchen. All appliances included: dishwasher, gas range, microwave, garbage disposal, ceramic tile floor and counters, ceiling fan and recessed light. Kitchen door leading to back yard has blinds built in.(Also, note that the refrigerator is new June 2021.) All bedrooms have ceiling fans, hardwood flooring, ample size closets. The bathroom has ceramic tile flooring. Lots of storage cabinetry as well. Hallway with pull down stairs for attic access. Interior access to basement. This full basement has tons of storage, and has been freshly painted. Also, the laundry area is located in the basement. The washer and dryer are included in the sale. The gas dryer was installed 2018. There is a walkout door to the rear yard. This full basement has great potential to be finished for additional living space. (Bring your ideas!!!) Such a great home located in a convenient Glassboro location near shopping , transportation and major roadways. This home offers such a peaceful, relaxed feeling. Why not schedule a tour today?
Location
State NJ
County Gloucester
Area Glassboro Boro (20806)
Zoning R2
Rooms
Other Rooms Living Room, Dining Room, Primary Bedroom, Bedroom 2, Bedroom 3, Kitchen
Basement Combination, Full, Outside Entrance, Interior Access, Poured Concrete, Space For Rooms, Rear Entrance, Unfinished, Walkout Level, Walkout Stairs, Windows, Connecting Stairway
Main Level Bedrooms 3
Interior
Interior Features Attic, Ceiling Fan(s), Central Vacuum, Floor Plan - Open, Kitchen - Galley, Tub Shower
Hot Water Natural Gas
Heating Forced Air
Cooling Central A/C
Flooring Ceramic Tile, Hardwood
Equipment Built-In Microwave, Dishwasher, Disposal, Dryer - Gas, ENERGY STAR Refrigerator, Oven/Range - Gas, Washer
Furnishings No
Window Features Replacement,Screens
Appliance Built-In Microwave, Dishwasher, Disposal, Dryer - Gas, ENERGY STAR Refrigerator, Oven/Range - Gas, Washer
Heat Source Natural Gas
Exterior
Exterior Feature Porch(es)
Garage Spaces 5.0
Water Access N
Roof Type Asphalt,Pitched,Architectural Shingle
Accessibility None
Porch Porch(es)
Total Parking Spaces 5
Garage N
Building
Story 1
Sewer Public Sewer
Water Public
Architectural Style Ranch/Rambler
Level or Stories 1
Additional Building Above Grade, Below Grade
Structure Type Dry Wall,Plaster Walls
New Construction N
Schools
Elementary Schools Dorothy L. Bullock
Middle Schools Bowe School
High Schools Glassboro
School District Glassboro Public Schools
Others
Pets Allowed Y
Senior Community No
Tax ID 06-00121-00001
Ownership Fee Simple
SqFt Source Assessor
Acceptable Financing Cash, Conventional, FHA, VA
Horse Property N
Listing Terms Cash, Conventional, FHA, VA
Financing Cash,Conventional,FHA,VA
Special Listing Condition Standard
Pets Allowed No Pet Restrictions
Read Less
Want to know what your home might be worth? Contact us for a FREE valuation!

Our team is ready to help you sell your home for the highest possible price ASAP

Bought with Stacia Calabrese • Century 21 Rauh & Johns
GET MORE INFORMATION





