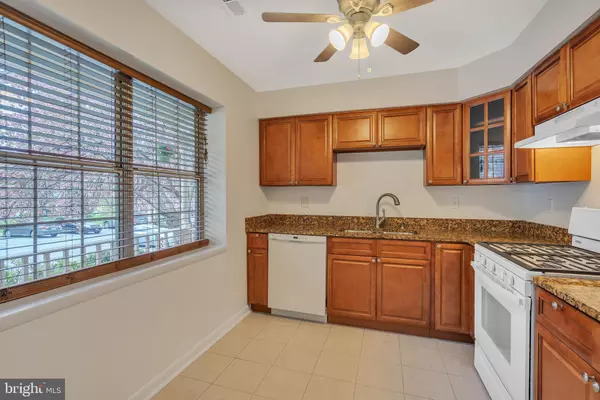$330,000
$289,000
14.2%For more information regarding the value of a property, please contact us for a free consultation.
4202 GUNSTON CT Woodbridge, VA 22193
3 Beds
3 Baths
1,260 SqFt
Key Details
Sold Price $330,000
Property Type Townhouse
Sub Type Interior Row/Townhouse
Listing Status Sold
Purchase Type For Sale
Square Footage 1,260 sqft
Price per Sqft $261
Subdivision Dale City
MLS Listing ID VAPW520180
Sold Date 05/17/21
Style Traditional
Bedrooms 3
Full Baths 2
Half Baths 1
HOA Fees $60/qua
HOA Y/N Y
Abv Grd Liv Area 1,260
Originating Board BRIGHT
Year Built 1988
Annual Tax Amount $2,607
Tax Year 2021
Lot Size 1,599 Sqft
Acres 0.04
Property Description
Fantastic updated townhome hits the market in Woodbridge! This home offers 3 bedrooms, 2.5 baths, and 1260 square feet of living space. The main level offers a kitchen with granite counters, updated appliances, and an eat-in space, a separate dining room, and a large living room with hardwood floors. The living room has a walk-out to the fenced rear yard, deck, and storage room. The upper level has 3 bedrooms, 2 updated full baths, hardwood flooring, and ceiling fans. The recent updates include fresh paint, newer HVAC, all the plumbing has been replaced, and new garbage disposal. Minutes to Dale City Community Library, Dale City Commuter Lot, Dale City Recreation Center, Prince William Ice Center, Splash Down Water Park, Chinn Park Library, Chinn Fitness, and Aquatics Center, 2 playgrounds, AMF Bowling. And nearby shopping centers (Hardware store, Pharmacy, Groceries, Restaurants). Ideal commuter location!
Location
State VA
County Prince William
Zoning RPC
Interior
Interior Features Ceiling Fan(s), Dining Area, Floor Plan - Traditional, Formal/Separate Dining Room, Kitchen - Eat-In, Kitchen - Table Space, Stall Shower, Upgraded Countertops, Wood Floors, Window Treatments
Hot Water Natural Gas
Heating Central, Forced Air
Cooling Central A/C, Ceiling Fan(s)
Equipment Dishwasher, Disposal, Dryer, Oven/Range - Gas, Range Hood, Refrigerator, Stove, Washer, Water Heater
Appliance Dishwasher, Disposal, Dryer, Oven/Range - Gas, Range Hood, Refrigerator, Stove, Washer, Water Heater
Heat Source Natural Gas
Laundry Has Laundry
Exterior
Garage Spaces 2.0
Parking On Site 2
Amenities Available Tot Lots/Playground
Water Access N
Accessibility None
Total Parking Spaces 2
Garage N
Building
Lot Description Front Yard, Rear Yard
Story 2
Sewer Public Sewer
Water Public
Architectural Style Traditional
Level or Stories 2
Additional Building Above Grade, Below Grade
New Construction N
Schools
Elementary Schools Minnieville
Middle Schools Woodbridge
High Schools Gar-Field
School District Prince William County Public Schools
Others
HOA Fee Include Trash,Common Area Maintenance
Senior Community No
Tax ID 8192-51-6796
Ownership Fee Simple
SqFt Source Assessor
Special Listing Condition Standard
Read Less
Want to know what your home might be worth? Contact us for a FREE valuation!

Our team is ready to help you sell your home for the highest possible price ASAP

Bought with Karen Reynoso • Samson Properties

GET MORE INFORMATION





