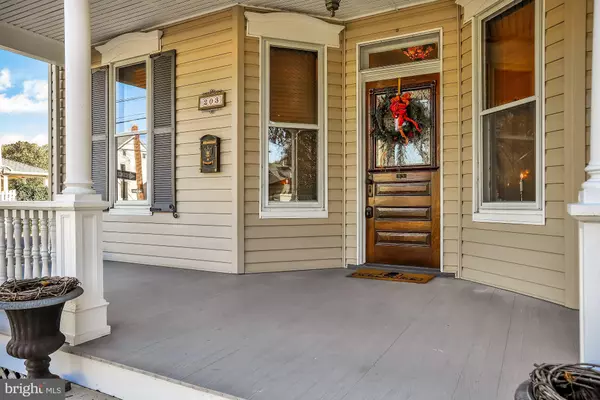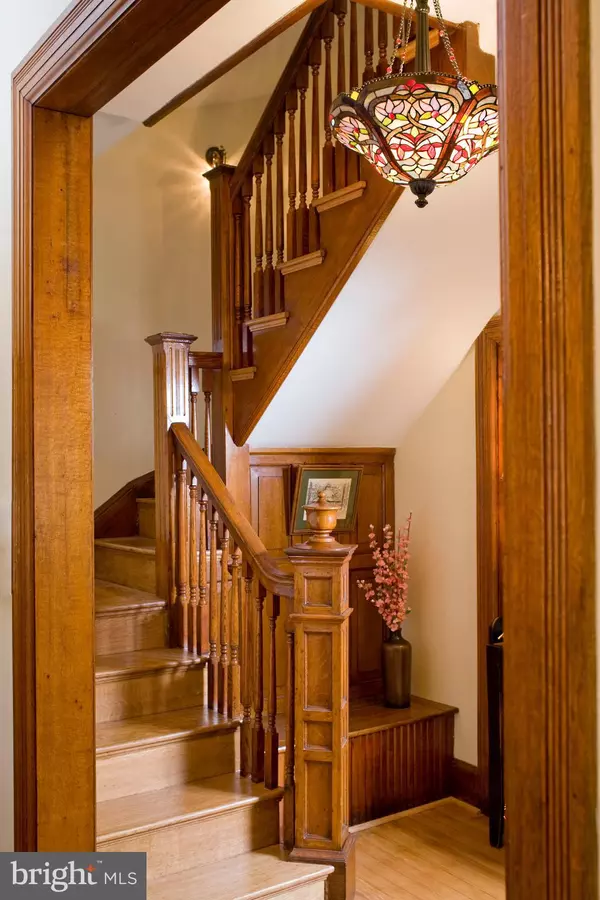$312,000
$299,000
4.3%For more information regarding the value of a property, please contact us for a free consultation.
203 MAIN Mont Alto, PA 17237
6 Beds
3 Baths
3,250 SqFt
Key Details
Sold Price $312,000
Property Type Single Family Home
Sub Type Detached
Listing Status Sold
Purchase Type For Sale
Square Footage 3,250 sqft
Price per Sqft $96
Subdivision Mont Alto
MLS Listing ID PAFL169772
Sold Date 05/29/20
Style Victorian
Bedrooms 6
Full Baths 3
HOA Y/N N
Abv Grd Liv Area 3,250
Originating Board BRIGHT
Year Built 1875
Annual Tax Amount $4,220
Tax Year 2019
Lot Size 0.370 Acres
Acres 0.37
Lot Dimensions 84 x192
Property Description
This property was the Caledonia Guest House ! It features over 3000 sf of newly painted, immaculate old beauty modernized for your family- multi-generational or single family! 5 bedrooms(plus one potential on main floor if you don't need a family room), 3 full baths, fenced back yard for kids and dogs, large Morton building for your BIG RV(2 -50amp RV hook ups)and boat or collectibles;ie, toys! Vegetable garden to the rear of property . The original part of the house has beautiful wood floors and wood work, exquisite ceiling lights , beautiful chestnut steps make for an impressive staircase to the second floor's five bedrooms. One can quickly see why this was an impressive Victorian B&B! The addition to the home is more of the 21st century look with views of the patio and yard . There are 6 skylights, including one in the upstairs master bath ensuite. 4' wide open back stairs leads to a lengthy loft / exercise room/play room with many windows to view the South Mountains, and a quiet back corner office with windows. It's a floor plan with many possibilities depending on your needs. Basement is impressive for an old house! Plenty of shelving and storage space. 2 Many options or opportunities for home business, or work from home easily with space to separate. Close to State parks, Penn National golf courses ,4 mls from the AT, Gettysburg and 1 ml from PSU Mont Alto campus. Enjoy the best of both- the charm of the old in the front part of the house, the more contemporary look in the back. Back yard with large stamped concrete patio 15X24'. Lovely landscaping surrounds the property . But don't forget the kitchen! Oak cabinets, lots of counter space, galley- type for ease of preparing. Ceramic cook top stove, new dishwasher, french door white refrigerator. Large capacity washer, large capacity dryer w/stack sweater drying cabinet. And space for that special antique piece of furniture(4' length) or more oak cabinets could be added. Charming black iron fence across the front with composite flooring on front porch . Study the photos but then come see in person!
Location
State PA
County Franklin
Area Mont Alto Boro (14516)
Zoning RESIDENTIAL
Direction Northwest
Rooms
Other Rooms Living Room, Dining Room, Bedroom 2, Bedroom 3, Bedroom 4, Bedroom 5, Kitchen, Family Room, Bedroom 1, Loft, Bathroom 1, Bathroom 2, Bathroom 3
Basement Connecting Stairway, Drain, Poured Concrete, Shelving, Unfinished
Main Level Bedrooms 1
Interior
Interior Features Attic, Ceiling Fan(s), Central Vacuum, Entry Level Bedroom, Kitchen - Galley, Primary Bath(s), Skylight(s), Window Treatments, Wood Floors
Heating Heat Pump(s)
Cooling Central A/C
Flooring Hardwood, Carpet, Vinyl, Laminated
Equipment Central Vacuum, Dishwasher, Disposal, Dryer - Gas, Microwave, Oven/Range - Electric, Range Hood, Refrigerator, Washer - Front Loading
Furnishings No
Fireplace N
Window Features Double Hung,Skylights,Vinyl Clad
Appliance Central Vacuum, Dishwasher, Disposal, Dryer - Gas, Microwave, Oven/Range - Electric, Range Hood, Refrigerator, Washer - Front Loading
Heat Source Electric
Laundry Main Floor, Dryer In Unit, Washer In Unit
Exterior
Exterior Feature Patio(s), Porch(es), Deck(s)
Parking Features Garage Door Opener, Oversized
Garage Spaces 4.0
Utilities Available Propane
Water Access N
Roof Type Asphalt
Accessibility None
Porch Patio(s), Porch(es), Deck(s)
Total Parking Spaces 4
Garage Y
Building
Lot Description Landscaping, Level, Rear Yard, Road Frontage
Story 2
Foundation Crawl Space, Stone, Concrete Perimeter
Sewer Public Sewer
Water Public
Architectural Style Victorian
Level or Stories 2
Additional Building Above Grade, Below Grade
Structure Type Dry Wall,Plaster Walls
New Construction N
Schools
School District Waynesboro Area
Others
Pets Allowed N
Senior Community No
Tax ID 16-4A44-14
Ownership Fee Simple
SqFt Source Estimated
Security Features Security System
Acceptable Financing Cash, VA, Conventional
Listing Terms Cash, VA, Conventional
Financing Cash,VA,Conventional
Special Listing Condition Standard
Read Less
Want to know what your home might be worth? Contact us for a FREE valuation!

Our team is ready to help you sell your home for the highest possible price ASAP

Bought with Rebecca D Nicklas • The Pineapple Group, LLC.
GET MORE INFORMATION





