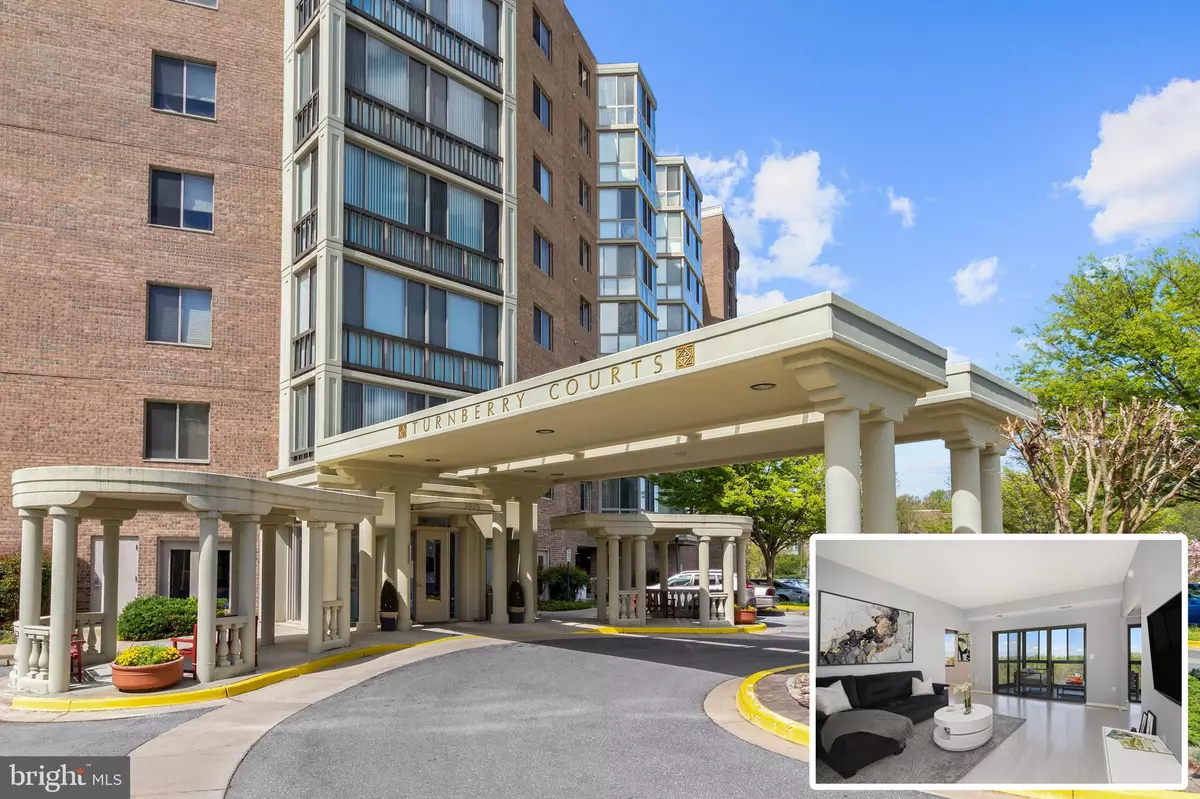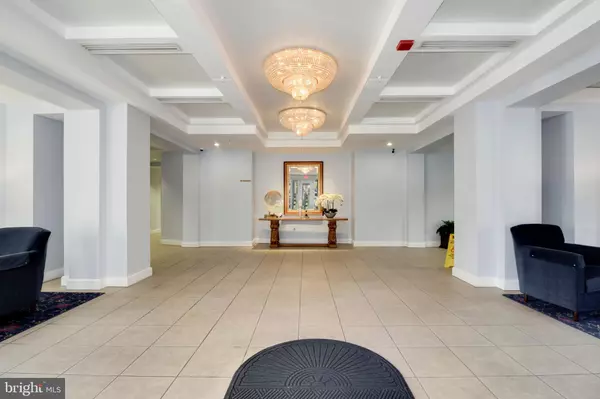$275,000
$275,000
For more information regarding the value of a property, please contact us for a free consultation.
3005 S LEISURE WORLD BLVD #707 Silver Spring, MD 20906
2 Beds
2 Baths
1,466 SqFt
Key Details
Sold Price $275,000
Property Type Condo
Sub Type Condo/Co-op
Listing Status Sold
Purchase Type For Sale
Square Footage 1,466 sqft
Price per Sqft $187
Subdivision Leisure World
MLS Listing ID MDMC753442
Sold Date 06/21/21
Style Contemporary
Bedrooms 2
Full Baths 2
Condo Fees $1,079/mo
HOA Y/N N
Abv Grd Liv Area 1,466
Originating Board BRIGHT
Year Built 1999
Annual Tax Amount $3,263
Tax Year 2021
Property Description
Lovely condo in the sought after Leisure World community boasting a spacious open floor plan and light filled interiors. Enjoy 55+ Senior living at its best! Large living room and separate dining room adorned with plenty of natural light and gorgeous wood flooring with access to the sunroom highlighting gorgeous views. Adjacent to the living room is a den waiting for you to add your personal touch, use as an office or seating area, the possibilities are endless. Entertain family and friends in the sizable dining room just off the kitchen. Inspire your inner chef in the gorgeous eat in kitchen with table space boasting granite countertops, beautiful cabinetry, and a planning station. Retreat to the primary bedroom suite featuring plush carpeting, a walk in closet with built-ins, and an en suite with dual vanities with plenty of storage. A second bedroom, a full bath with two gorgeous chandeliers and laundry area concludes the interior of this wonderful condo. All closets are complete with built-in storage perfect for all your organizational needs. Beautiful views of the golf course from the kitchen and secondary bedroom. Enjoy two community clubhouses, two restaurants, golf course, tennis courts, indoor and outdoor pools, an on-site post office, medical center and much more! Westfield Wheaton Mall and Downtown Silver Spring offer a vast variety of shopping, dining, and entertainment options. Outdoor recreation awaits you at Northwest Branch Park and Wheaton Regional Park. Convenient commuter routes include MD-200, I-95, I-495, and US-29.
Location
State MD
County Montgomery
Zoning PRC
Rooms
Other Rooms Living Room, Dining Room, Primary Bedroom, Bedroom 2, Kitchen, Den, Foyer
Main Level Bedrooms 2
Interior
Interior Features Breakfast Area, Built-Ins, Carpet, Ceiling Fan(s), Combination Dining/Living, Combination Kitchen/Dining, Dining Area, Floor Plan - Open, Formal/Separate Dining Room, Kitchen - Eat-In, Kitchen - Gourmet, Kitchen - Table Space, Primary Bath(s), Sprinkler System, Upgraded Countertops, Walk-in Closet(s), Window Treatments
Hot Water Electric
Heating Forced Air
Cooling Ceiling Fan(s), Central A/C
Flooring Carpet, Ceramic Tile, Laminated
Equipment Dishwasher, Disposal, Icemaker, Oven/Range - Electric, Refrigerator, Washer/Dryer Stacked, Water Dispenser, Water Heater
Fireplace N
Window Features Double Pane,Screens
Appliance Dishwasher, Disposal, Icemaker, Oven/Range - Electric, Refrigerator, Washer/Dryer Stacked, Water Dispenser, Water Heater
Heat Source Natural Gas
Laundry Main Floor
Exterior
Exterior Feature Balcony, Enclosed
Amenities Available Club House, Common Grounds, Community Center, Elevator, Fitness Center, Jog/Walk Path, Lake, Party Room, Picnic Area, Pool - Indoor, Pool - Outdoor, Shuffleboard, Tennis Courts, Golf Course
Water Access N
View Garden/Lawn, Trees/Woods
Roof Type Unknown
Accessibility Elevator, Other
Porch Balcony, Enclosed
Garage N
Building
Lot Description Landscaping
Story 1
Unit Features Hi-Rise 9+ Floors
Sewer Public Sewer
Water Public
Architectural Style Contemporary
Level or Stories 1
Additional Building Above Grade, Below Grade
Structure Type Dry Wall
New Construction N
Schools
Elementary Schools Flower Valley
Middle Schools Earle B. Wood
High Schools Rockville
School District Montgomery County Public Schools
Others
HOA Fee Include Common Area Maintenance,Trash,Water,Sewer
Senior Community Yes
Age Restriction 55
Tax ID 161303268023
Ownership Condominium
Security Features Main Entrance Lock,Smoke Detector,Sprinkler System - Indoor
Special Listing Condition Standard
Read Less
Want to know what your home might be worth? Contact us for a FREE valuation!

Our team is ready to help you sell your home for the highest possible price ASAP

Bought with Robert J Shaffer • McEnearney Associates, Inc.

GET MORE INFORMATION





