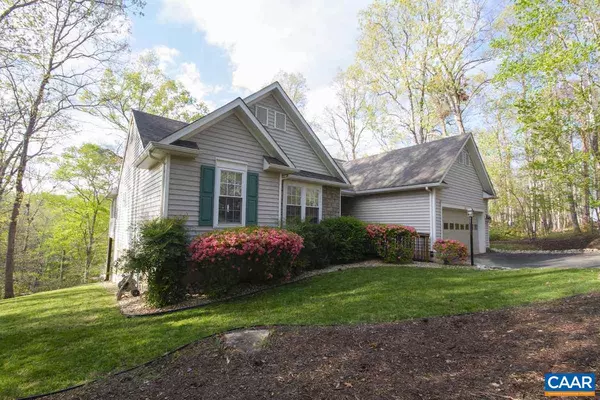$275,000
$275,000
For more information regarding the value of a property, please contact us for a free consultation.
26 MECANOP CT CT Palmyra, VA 22963
3 Beds
3 Baths
2,469 SqFt
Key Details
Sold Price $275,000
Property Type Single Family Home
Sub Type Detached
Listing Status Sold
Purchase Type For Sale
Square Footage 2,469 sqft
Price per Sqft $111
Subdivision Lake Monticello
MLS Listing ID 602769
Sold Date 08/20/20
Style Ranch/Rambler
Bedrooms 3
Full Baths 3
Condo Fees $650
HOA Fees $89/mo
HOA Y/N Y
Abv Grd Liv Area 1,565
Originating Board CAAR
Year Built 2002
Annual Tax Amount $2,356
Tax Year 2019
Lot Size 0.740 Acres
Acres 0.74
Property Description
Absolutely Stunning home. Located in the Cherokee Subdivision (outside the gates of Lake Monticello) at the end of a quiet cul de sac. Original Owners of 18 years kept great care of this home! Enter the home into a big open living room with gas fire place, sky lights and lots of windows. Perfect area for entertaining. Kitchen has plenty of storage and connected to the dinning room. Off the dinning room, is a screen in back porch overlooking private backyard. Master bedroom and bathroom on one side of the home with 2 guest bedrooms and a full bathroom on the other side. Downstairs is a finished office space that could be used as a 4th bedroom. Large family room downstairs with gas fireplace. LOTS of storage. Walk out basement.,Tile Counter,Fireplace in Family Room,Fireplace in Living Room
Location
State VA
County Fluvanna
Zoning R-1
Rooms
Other Rooms Living Room, Dining Room, Primary Bedroom, Family Room, Office, Primary Bathroom, Full Bath, Additional Bedroom
Basement Fully Finished, Unfinished, Walkout Level, Windows
Main Level Bedrooms 3
Interior
Interior Features Skylight(s), Entry Level Bedroom
Heating Central, Heat Pump(s)
Cooling Central A/C, Heat Pump(s)
Flooring Carpet, Hardwood
Fireplaces Number 2
Fireplaces Type Gas/Propane
Equipment Dryer, Washer, Dishwasher, Disposal
Fireplace Y
Window Features Double Hung,Screens
Appliance Dryer, Washer, Dishwasher, Disposal
Exterior
Exterior Feature Patio(s), Porch(es), Screened
Parking Features Garage - Front Entry
Amenities Available Basketball Courts, Beach, Club House, Golf Club, Lake, Picnic Area, Tot Lots/Playground, Swimming Pool, Tennis Courts
Roof Type Composite
Accessibility None
Porch Patio(s), Porch(es), Screened
Road Frontage Private
Attached Garage 2
Garage Y
Building
Lot Description Landscaping, Private, Cul-de-sac
Story 1
Foundation Block
Sewer Public Sewer
Water Public
Architectural Style Ranch/Rambler
Level or Stories 1
Additional Building Above Grade, Below Grade
New Construction N
Schools
Elementary Schools Central
Middle Schools Fluvanna
High Schools Fluvanna
School District Fluvanna County Public Schools
Others
Ownership Other
Special Listing Condition Standard
Read Less
Want to know what your home might be worth? Contact us for a FREE valuation!

Our team is ready to help you sell your home for the highest possible price ASAP

Bought with GENEVIEVE A REILLY • LONG & FOSTER - LAKE MONTICELLO

GET MORE INFORMATION





