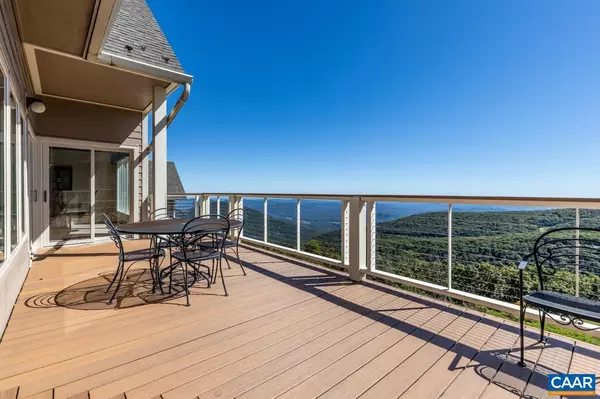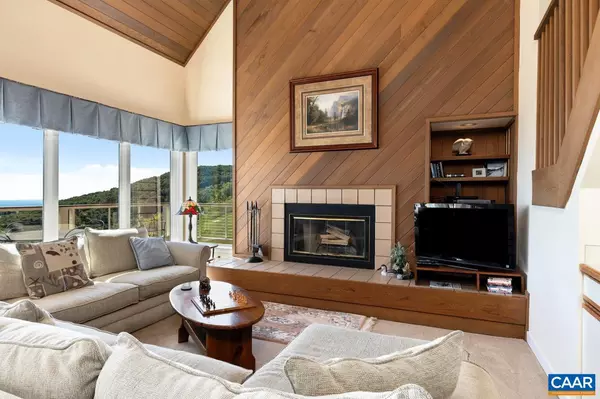$520,000
$515,000
1.0%For more information regarding the value of a property, please contact us for a free consultation.
1639 OVERLOOK CONDOS Roseland, VA 22967
4 Beds
4 Baths
1,860 SqFt
Key Details
Sold Price $520,000
Property Type Single Family Home
Sub Type Unit/Flat/Apartment
Listing Status Sold
Purchase Type For Sale
Square Footage 1,860 sqft
Price per Sqft $279
Subdivision Wintergreen Resort
MLS Listing ID 635225
Sold Date 10/31/22
Style Other
Bedrooms 4
Full Baths 4
HOA Fees $156/ann
HOA Y/N Y
Abv Grd Liv Area 1,860
Originating Board CAAR
Year Built 1989
Annual Tax Amount $3,259
Tax Year 2022
Lot Size 3,484 Sqft
Acres 0.08
Property Description
Perched on the ridge on Blue Ridge Drive, this TOP FLOOR 4 bedroom condo offers extraordinary mountain views! The living & dining spaces with wall to wall windows stretch across the width of the condo, allowing spectacular vistas & sunlight to spill into the space. Spacious vaulted living room, including an authentic wood-burning fireplace. The kitchen flows effortlessly into the living & dining spaces, making entertaining a breeze. Stepping outside to soak in the views and fall colors, you'll appreciate the new composite decking and low profile handrails. This villa also happens to be an END UNIT. The enormous deck wraps around the corner of the building and goes all the way back to the first-floor master suite. (These large wrap-around decks are a feature found only on an end unit.) Three of the four bedrooms are master bedroom suites, and the fourth bedroom has a full bathroom just outside it's door. This allows the villa to effectively be used as 4 master bedrooms. Current owners have used and enjoyed this property for 20 years and have never rented, but the property would make an outstanding rental. Overlook also offers the lowest condo dues of all the view condos on Blue Ridge Dr, at only $1,265 per quarter.,Fireplace in Living Room
Location
State VA
County Nelson
Zoning RPC
Rooms
Other Rooms Living Room, Dining Room, Primary Bedroom, Kitchen, Foyer, Laundry, Primary Bathroom, Full Bath, Additional Bedroom
Main Level Bedrooms 2
Interior
Interior Features Walk-in Closet(s), WhirlPool/HotTub, Breakfast Area, Kitchen - Island, Entry Level Bedroom
Heating Baseboard, Heat Pump(s)
Cooling Heat Pump(s)
Flooring Carpet, Ceramic Tile
Fireplaces Type Wood
Equipment Dryer, Washer, Dishwasher, Disposal, Oven/Range - Electric, Microwave, Refrigerator
Fireplace N
Window Features Insulated
Appliance Dryer, Washer, Dishwasher, Disposal, Oven/Range - Electric, Microwave, Refrigerator
Exterior
Amenities Available Picnic Area, Tot Lots/Playground, Swimming Pool, Tennis Courts, Jog/Walk Path, Gated Community
View Mountain, Panoramic
Roof Type Composite
Accessibility None
Road Frontage Private
Garage N
Building
Lot Description Landscaping, Mountainous
Story 2
Foundation Block
Sewer Public Sewer
Water Public
Architectural Style Other
Level or Stories 2
Additional Building Above Grade, Below Grade
Structure Type Vaulted Ceilings,Cathedral Ceilings
New Construction N
Schools
Elementary Schools Rockfish
Middle Schools Nelson
High Schools Nelson
School District Nelson County Public Schools
Others
Ownership Condominium
Security Features Smoke Detector
Special Listing Condition Standard
Read Less
Want to know what your home might be worth? Contact us for a FREE valuation!

Our team is ready to help you sell your home for the highest possible price ASAP

Bought with SHERRY MILLARD • LONG & FOSTER - CHARLOTTESVILLE

GET MORE INFORMATION





