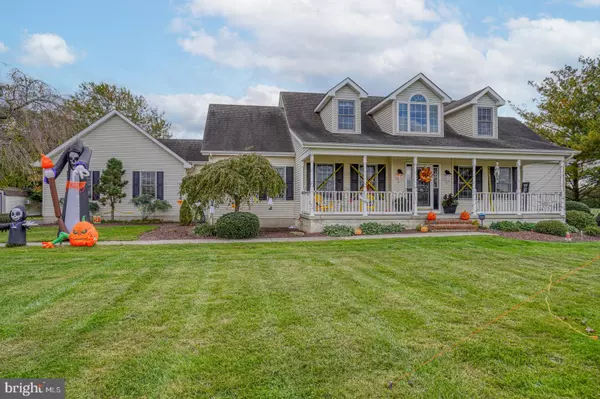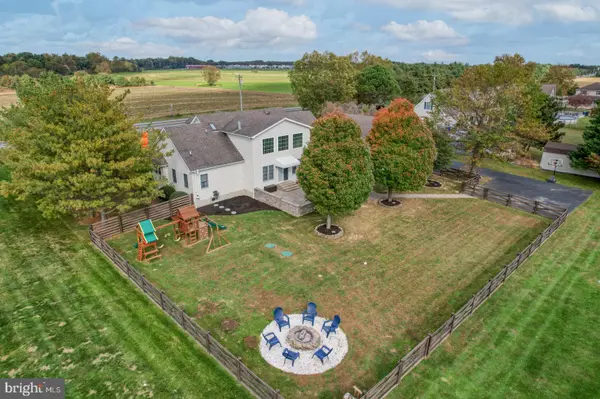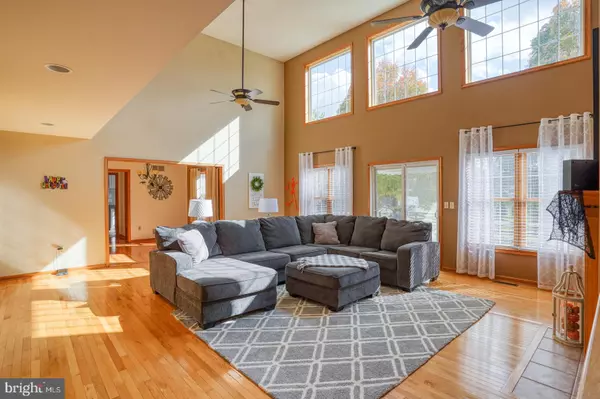$505,000
$489,900
3.1%For more information regarding the value of a property, please contact us for a free consultation.
6412 MILLINGTON RD Clayton, DE 19938
3 Beds
4 Baths
4,802 SqFt
Key Details
Sold Price $505,000
Property Type Single Family Home
Sub Type Detached
Listing Status Sold
Purchase Type For Sale
Square Footage 4,802 sqft
Price per Sqft $105
Subdivision None Available
MLS Listing ID DEKT2003800
Sold Date 12/07/21
Style Cape Cod,Contemporary
Bedrooms 3
Full Baths 2
Half Baths 2
HOA Y/N N
Abv Grd Liv Area 2,702
Originating Board BRIGHT
Year Built 1999
Annual Tax Amount $1,812
Tax Year 2021
Lot Size 1.000 Acres
Acres 1.0
Property Description
Welcome to 6412 Millington Rd. Come see this beautiful home with mature landscaping on a 1 acre lot and no HOA. Enter into the 2 story foyer with formal living room & dining room on each side of foyer. Gleaming hardwood floors are throughout the main living areas and lead you to the 2 story family room with plenty of built in shelving, a gas fireplace and oversized windows for plenty of natural light. A sliding door leads you to the paver patio and fenced in area to enjoy. You still have plenty of open land beyond the fence and a shed with electric. Back inside off the family room you will continue in the eating area off the oversized kitchen with plenty of cabinets, granite counter tops and island. Steps away is the laundry room 1/2 bath and garage. The oversized master suite with shower and soaking tub and a large walk in closet The remaining 2 bedrooms share a hall bath. The hallway looks over the main level family room. Don't forget the the full finished basement a 1/2 bath, family room, study, or 4th bedroom recreation room with a pool table and piano which are included. The drainage system was upgraded when built. The front yard yard has a irrigation system that runs off the private well. Electric is run to the shed and don't forget there are Space-Guard High Efficiency Air Cleaners on both heating systems.
Location
State DE
County Kent
Area Smyrna (30801)
Zoning AC
Rooms
Basement Fully Finished, Heated, Sump Pump
Main Level Bedrooms 1
Interior
Interior Features Carpet, Ceiling Fan(s), Dining Area, Entry Level Bedroom, Formal/Separate Dining Room, Kitchen - Island, Soaking Tub, Walk-in Closet(s), Wood Floors
Hot Water Propane
Heating Forced Air
Cooling Central A/C
Fireplaces Number 1
Fireplaces Type Gas/Propane
Equipment Built-In Microwave, Dishwasher, Oven/Range - Electric, Stainless Steel Appliances
Fireplace Y
Appliance Built-In Microwave, Dishwasher, Oven/Range - Electric, Stainless Steel Appliances
Heat Source Propane - Owned
Laundry Main Floor
Exterior
Exterior Feature Patio(s)
Parking Features Garage - Side Entry, Garage Door Opener, Inside Access, Oversized
Garage Spaces 8.0
Utilities Available Cable TV Available
Water Access N
Accessibility None
Porch Patio(s)
Attached Garage 2
Total Parking Spaces 8
Garage Y
Building
Lot Description Front Yard, Landscaping, Level, Not In Development, Rear Yard, SideYard(s)
Story 2
Foundation Concrete Perimeter
Sewer Private Septic Tank
Water Well
Architectural Style Cape Cod, Contemporary
Level or Stories 2
Additional Building Above Grade, Below Grade
New Construction N
Schools
School District Smyrna
Others
Senior Community No
Tax ID KH-00-01800-01-3300-000
Ownership Fee Simple
SqFt Source Estimated
Acceptable Financing Cash, Conventional, FHA
Horse Property N
Listing Terms Cash, Conventional, FHA
Financing Cash,Conventional,FHA
Special Listing Condition Standard
Read Less
Want to know what your home might be worth? Contact us for a FREE valuation!

Our team is ready to help you sell your home for the highest possible price ASAP

Bought with Patricia R Hawryluk • Tri-County Realty
GET MORE INFORMATION





