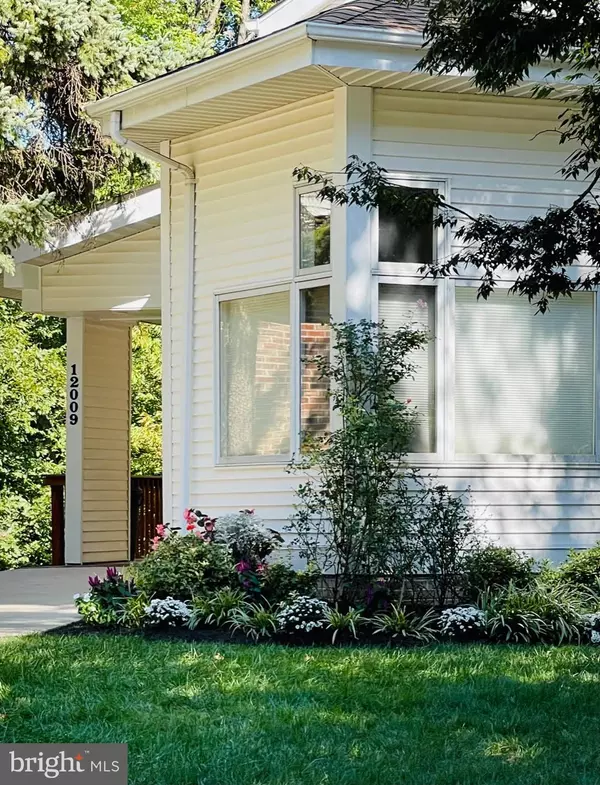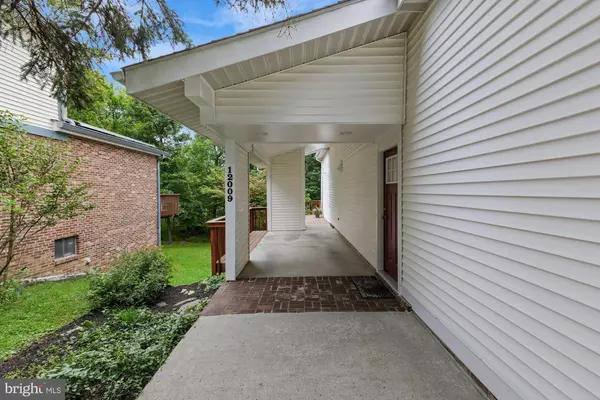$750,000
$750,000
For more information regarding the value of a property, please contact us for a free consultation.
12009 BERNARD DR Silver Spring, MD 20902
3 Beds
4 Baths
2,530 SqFt
Key Details
Sold Price $750,000
Property Type Single Family Home
Sub Type Detached
Listing Status Sold
Purchase Type For Sale
Square Footage 2,530 sqft
Price per Sqft $296
Subdivision Arcola
MLS Listing ID MDMC2070524
Sold Date 11/22/22
Style Contemporary,Ranch/Rambler
Bedrooms 3
Full Baths 4
HOA Y/N N
Abv Grd Liv Area 1,783
Originating Board BRIGHT
Year Built 1987
Annual Tax Amount $4,722
Tax Year 2022
Lot Size 5,522 Sqft
Acres 0.13
Property Description
*OPEN HOUSE CANCELLED* Don't miss this stunning 3 br + 4 full bath custom built home with stunning architectural design features throughout, perfectly situated on a quiet street with natural surroundings. Walk to Wheaton Regional Park and all the amenities it offers. This home has been meticulously cared for by the original owners and offers over 2600 sq ft of open living space plus an additional 700 sq ft of utility storage space.
On the main level, you'll find a designer kitchen with a built-in island which opens to the light filled living room with a wall of windows looking out over woodlands. An entertainers dream. The main level also features a primary owners retreat with ensuite bathroom and a bonus deck which over looks the woods, perfect for enjoying you morning coffee. Main level additionally offers a second bedroom, full bath in hallway, and formal dining room with oversized windows and custom trim work you rarely find in a home at this price point.
Upper level features a second primary bedroom with its own private full bath. Use as your primary or a private guest suite.
Lower level is a true hidden gem, offering another full living space with custom bar area, opening out to the woodlands. A 4th full bath and tons of storage areas round out the lower level. Lower level also offers potential for a 4th bedroom.
All three levels renovated including new kitchen w/ stainless steel appliances (2013), 4 remodeled baths, new living and dining spaces (2013), flooring and fixtures, energy efficient Carrier HVAC (2013), 50 gallon HWH (2013), architectural roof with transferable warranty (2013), exterior painting and refresh (2022). All plumbing, electrical, and mechanical systems have been meticulously maintained and updated. This is as worry-free, move-in ready as it gets.
Location
State MD
County Montgomery
Zoning R90
Rooms
Basement Fully Finished, Rear Entrance, Walkout Level, Daylight, Partial
Main Level Bedrooms 2
Interior
Hot Water Electric
Heating Forced Air
Cooling Central A/C
Fireplace N
Heat Source Natural Gas
Exterior
Garage Spaces 3.0
Utilities Available Natural Gas Available, Water Available, Sewer Available, Electric Available, Cable TV Available, Phone Available
Water Access N
Roof Type Architectural Shingle
Accessibility Other
Total Parking Spaces 3
Garage N
Building
Story 3
Foundation Slab
Sewer Public Sewer
Water Public
Architectural Style Contemporary, Ranch/Rambler
Level or Stories 3
Additional Building Above Grade, Below Grade
New Construction N
Schools
School District Montgomery County Public Schools
Others
Pets Allowed N
Senior Community No
Tax ID 161301094413
Ownership Fee Simple
SqFt Source Assessor
Acceptable Financing Cash, Conventional, FHA, VA
Horse Property N
Listing Terms Cash, Conventional, FHA, VA
Financing Cash,Conventional,FHA,VA
Special Listing Condition Standard
Read Less
Want to know what your home might be worth? Contact us for a FREE valuation!

Our team is ready to help you sell your home for the highest possible price ASAP

Bought with Yves Jean Baptiste • Keller Williams Capital Properties

GET MORE INFORMATION





