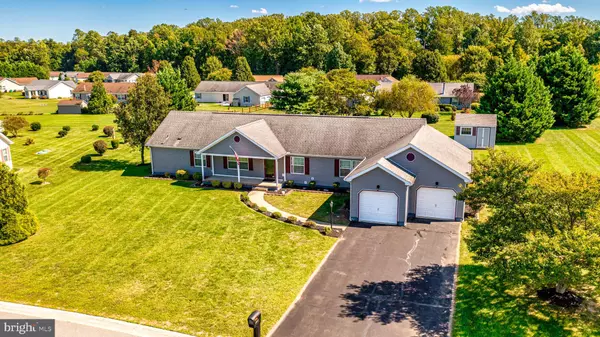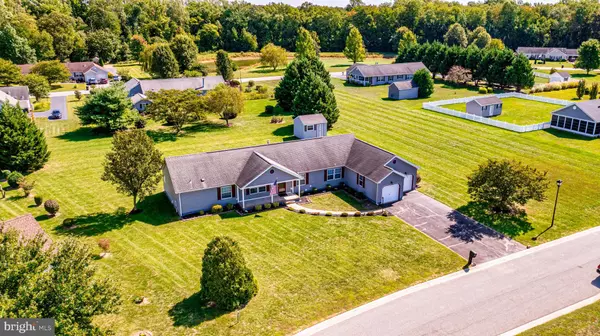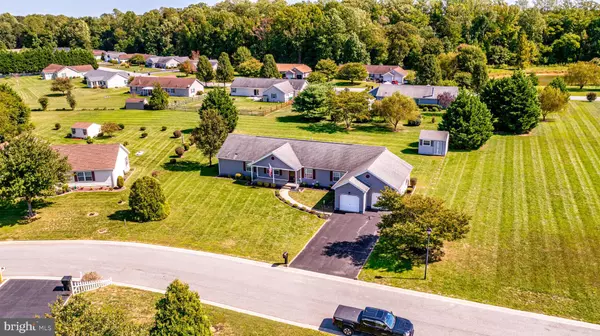$297,000
$304,900
2.6%For more information regarding the value of a property, please contact us for a free consultation.
105 RIDINGWOOD LN Camden Wyoming, DE 19934
3 Beds
3 Baths
2,052 SqFt
Key Details
Sold Price $297,000
Property Type Manufactured Home
Sub Type Manufactured
Listing Status Sold
Purchase Type For Sale
Square Footage 2,052 sqft
Price per Sqft $144
Subdivision Wynn Wood
MLS Listing ID DEKT2014360
Sold Date 11/15/22
Style Ranch/Rambler
Bedrooms 3
Full Baths 3
HOA Fees $22/ann
HOA Y/N Y
Abv Grd Liv Area 2,052
Originating Board BRIGHT
Year Built 2004
Annual Tax Amount $1,172
Tax Year 2022
Lot Size 0.501 Acres
Acres 0.5
Lot Dimensions 114.66 x 169.62
Property Sub-Type Manufactured
Property Description
Well designed, move in ready ranch with open layout including over 2K sq ft on half acre lot and additional open space won't last long at this price point! Best of both worlds with rural setting, but still just a few minutes from all the modern amenities of suburban living. Unique master offers two large private bathrooms with an expansive adjoining closet. The spacious kitchen with generous island great for entertaining is fully open to the family room and eat-in kitchen. 2 car garage doesn't do this space justice with 2 oversized bays, additional 400 sq ft of work space, and pull-down stairs to fully an expansive floored attic. Need more storage, this home also includes a shed. The neighborhood is also centrally located in the sought after Caesar Rodney School district with nearby routes to Dover AFB, Baltimore, D.C., Philly, and great Delaware Beaches. Schedule your showing today before it's too late!
Location
State DE
County Kent
Area Caesar Rodney (30803)
Zoning AC
Rooms
Other Rooms Living Room, Dining Room, Bedroom 2, Bedroom 3, Kitchen, Breakfast Room, Bedroom 1, Laundry
Main Level Bedrooms 3
Interior
Interior Features Attic, Breakfast Area, Carpet, Ceiling Fan(s), Dining Area, Kitchen - Eat-In, Primary Bath(s), Soaking Tub, Walk-in Closet(s)
Hot Water Electric
Heating Central
Cooling Central A/C
Flooring Carpet, Vinyl
Equipment Built-In Microwave, Dishwasher, Dryer, Oven/Range - Gas, Refrigerator, Washer, Water Heater
Fireplace N
Appliance Built-In Microwave, Dishwasher, Dryer, Oven/Range - Gas, Refrigerator, Washer, Water Heater
Heat Source Natural Gas
Exterior
Parking Features Garage - Front Entry, Inside Access
Garage Spaces 8.0
Utilities Available Natural Gas Available
Water Access N
Roof Type Architectural Shingle
Accessibility None
Attached Garage 2
Total Parking Spaces 8
Garage Y
Building
Story 1
Foundation Crawl Space
Sewer On Site Septic
Water Well
Architectural Style Ranch/Rambler
Level or Stories 1
Additional Building Above Grade, Below Grade
New Construction N
Schools
School District Caesar Rodney
Others
Senior Community No
Tax ID NM-00-10202-02-7700-000
Ownership Fee Simple
SqFt Source Assessor
Acceptable Financing Cash, Conventional, FHA, VA
Listing Terms Cash, Conventional, FHA, VA
Financing Cash,Conventional,FHA,VA
Special Listing Condition Standard
Read Less
Want to know what your home might be worth? Contact us for a FREE valuation!

Our team is ready to help you sell your home for the highest possible price ASAP

Bought with Lamont Stewart • LakeView Realty Inc
GET MORE INFORMATION





