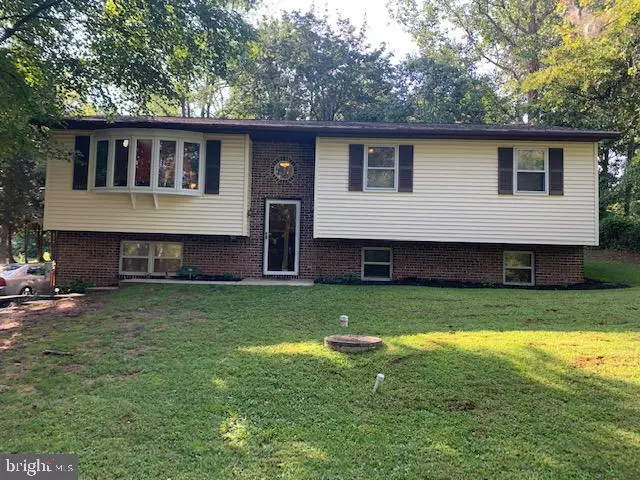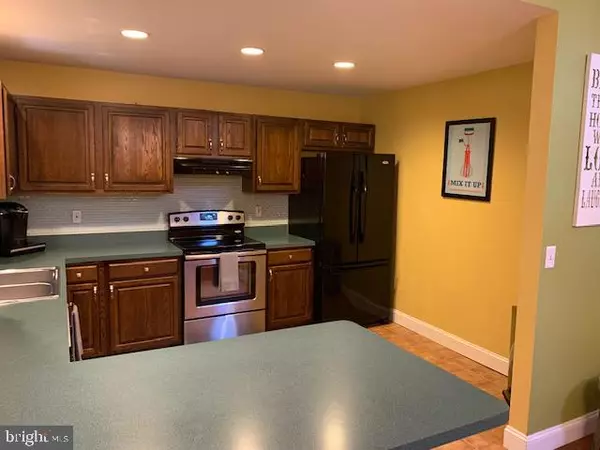$299,000
$275,000
8.7%For more information regarding the value of a property, please contact us for a free consultation.
1130 GOLF COURSE RD Birdsboro, PA 19508
3 Beds
2 Baths
1,902 SqFt
Key Details
Sold Price $299,000
Property Type Single Family Home
Sub Type Detached
Listing Status Sold
Purchase Type For Sale
Square Footage 1,902 sqft
Price per Sqft $157
Subdivision None Available
MLS Listing ID PABK2004296
Sold Date 10/22/21
Style Traditional,Bi-level
Bedrooms 3
Full Baths 2
HOA Y/N N
Abv Grd Liv Area 1,902
Originating Board BRIGHT
Year Built 1978
Annual Tax Amount $3,832
Tax Year 2021
Lot Size 0.980 Acres
Acres 0.98
Lot Dimensions irregular
Property Description
If you love a peaceful setting this is the home for you! Tucked away on a secluded lot this great house has been lovingly maintained. Bright and Sunny home offers a Spacious Living Room with Beamed Cathedral Ceiling, new Bow Window and efficient pellet stove, keeps you toasty in the winter. Large Dining Room w
Sliding Doors that open to secluded back yard and Covered Deck. Eat in Kitchen, under cabinet lighting, Ceiling fan, tile floor. Great Main Bedroom with private bathroom w stall shower, mirrored closet. Main bathroom remodeled granite counter top, marble capping, tile flooring. Two additional bedrooms complete the main level of this home. Super finished basement with Pellet Stove. Huge Laundry/Mud room also on lower level w cabinets. Great storage area, New well pump with ultraviolet light and filter installed to insure water purity. Generator hookup installed . Whole house surge protector installed on electric panel box in 2016. Alarm system. You will see lots of deer and birds. Hurry! this hidden treasure wont last long!
Location
State PA
County Berks
Area Robeson Twp (10273)
Zoning RESID
Rooms
Other Rooms Living Room, Dining Room, Primary Bedroom, Bedroom 2, Bedroom 3, Kitchen, Family Room, Laundry
Basement Full
Main Level Bedrooms 3
Interior
Interior Features Ceiling Fan(s)
Hot Water Electric
Heating Heat Pump - Electric BackUp, Forced Air
Cooling Central A/C
Flooring Wood, Fully Carpeted, Vinyl, Tile/Brick
Fireplaces Number 2
Fireplaces Type Brick
Equipment Built-In Range, Dishwasher, Oven/Range - Electric, Refrigerator
Fireplace Y
Appliance Built-In Range, Dishwasher, Oven/Range - Electric, Refrigerator
Heat Source Electric
Laundry Lower Floor
Exterior
Exterior Feature Deck(s)
Parking Features Garage - Side Entry, Garage Door Opener
Garage Spaces 1.0
Utilities Available Cable TV, Phone
Water Access N
Roof Type Shingle
Accessibility None
Porch Deck(s)
Attached Garage 1
Total Parking Spaces 1
Garage Y
Building
Lot Description Sloping, Trees/Wooded, Front Yard, Rear Yard, SideYard(s)
Story 2
Foundation Brick/Mortar
Sewer On Site Septic
Water Well
Architectural Style Traditional, Bi-level
Level or Stories 2
Additional Building Above Grade
Structure Type Cathedral Ceilings
New Construction N
Schools
School District Twin Valley
Others
Senior Community No
Tax ID 73-5324-03-02-5322
Ownership Fee Simple
SqFt Source Estimated
Security Features Security System
Acceptable Financing Conventional, VA, FHA 203(b), Cash
Listing Terms Conventional, VA, FHA 203(b), Cash
Financing Conventional,VA,FHA 203(b),Cash
Special Listing Condition Standard
Read Less
Want to know what your home might be worth? Contact us for a FREE valuation!

Our team is ready to help you sell your home for the highest possible price ASAP

Bought with Brandon Lehmann • NextHome Signature

GET MORE INFORMATION





