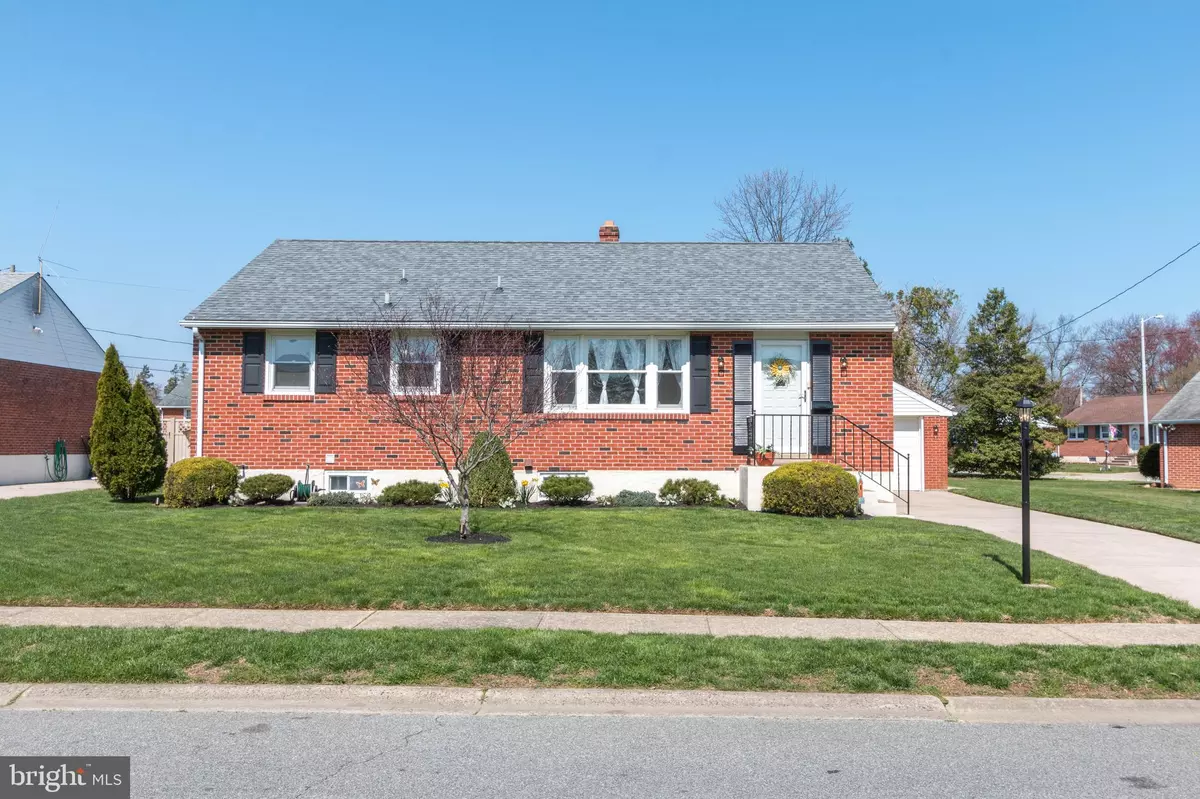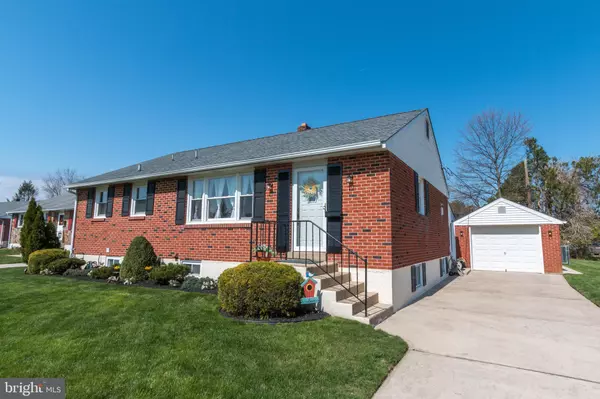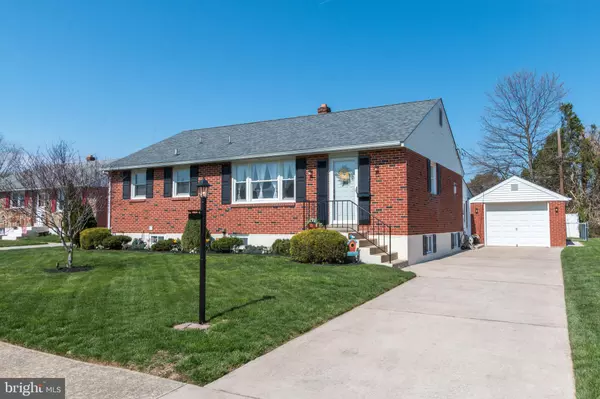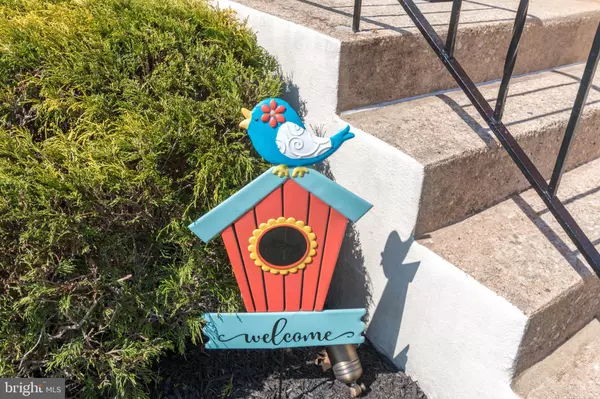$309,700
$316,000
2.0%For more information regarding the value of a property, please contact us for a free consultation.
3 DORKING CT Wilmington, DE 19808
3 Beds
2 Baths
2,235 SqFt
Key Details
Sold Price $309,700
Property Type Single Family Home
Sub Type Detached
Listing Status Sold
Purchase Type For Sale
Square Footage 2,235 sqft
Price per Sqft $138
Subdivision Sheridan Square
MLS Listing ID DENC523842
Sold Date 05/14/21
Style Ranch/Rambler
Bedrooms 3
Full Baths 2
HOA Y/N Y
Abv Grd Liv Area 1,675
Originating Board BRIGHT
Year Built 1963
Annual Tax Amount $1,979
Tax Year 2020
Lot Size 7,841 Sqft
Acres 0.18
Lot Dimensions 65.00 x 120.00
Property Description
This breathtaking gem is an absolute doll house and is sure to wow you at first sight! Immediately notice the beautiful curb appeal this gorgeous home has to offer from the pretty landscaping to the long driveway and detached garage, generously sized yard with privacy fence and quiet and tucked away cul-de-sac location. Upon entry through the welcoming front door you will notice the beautiful wood floors that flow throughout this entire home. The main living room has a stunning picture window that floods the space with cheerful and natural sunlight. Here you will also delight in the crown molding and the open flow into the dining room with even more beautiful moldings and a pretty and modern chandelier. This room opens to the kitchen with a double wall oven, built-in microwave, double sink and pantry closet. There is plenty of cabinet storage here for you to put to good use. Also on this main living level you will find three very spacious bedrooms with ample closet storage, useful ceiling fans and crown molding with decorative corners. The bathroom has been updated to include a new tile floor, tub with tile shower surround, newer vanity with sink, modern light fixtures and handy linen closet. There is still so much to fall in love with in this charming home as you continue to the lower level where you will find beautiful neutral carpet and an expansive room with built-in shelving and cozy fireplace. This room is perfect for additional space and there is a separate room with a closet that is perfect to utilize however you wish; think playroom, home office, home gym, etc. Other bonus features of this lower level include a second full updated bath with a stall shower, private laundry room with plenty of storage and shelving and even a utility sink for you to put to good use and last but not least...a private workshop that can serve a variety of uses for handyman projects or even a craft room! If you can believe it, there is still more! Off of the kitchen of this lovely home you will find a serene screened in porch that is just delightful for enjoying the outdoors. The views are serene and peaceful and there is so much space for you to create a backyard haven of your very own. Bonus features out here include the useful shed and detached, oversized garage that is perfect for storing your car and so many other items. Do not miss out on becoming the proud new owner of this stunning ranch home in the Red Clay School District. Convenient to shopping, restaurants, parks, schools, major roads and so much more, this home is sure to check off all the boxes on your list and then some!
Location
State DE
County New Castle
Area Elsmere/Newport/Pike Creek (30903)
Zoning NC6.5
Rooms
Other Rooms Living Room, Dining Room, Bedroom 2, Bedroom 3, Kitchen, Basement, Bedroom 1
Basement Full, Workshop
Main Level Bedrooms 3
Interior
Interior Features Attic, Built-Ins, Carpet, Ceiling Fan(s), Combination Dining/Living, Crown Moldings, Dining Area, Entry Level Bedroom, Floor Plan - Traditional, Pantry, Stall Shower, Tub Shower
Hot Water Natural Gas
Heating Forced Air
Cooling Central A/C
Flooring Carpet, Ceramic Tile, Wood
Fireplaces Number 1
Fireplaces Type Electric
Equipment Dryer, Microwave, Refrigerator, Washer, Oven - Double, Oven - Wall
Fireplace Y
Appliance Dryer, Microwave, Refrigerator, Washer, Oven - Double, Oven - Wall
Heat Source Natural Gas
Laundry Dryer In Unit, Lower Floor, Washer In Unit
Exterior
Exterior Feature Porch(es), Screened
Parking Features Garage - Front Entry, Garage - Side Entry
Garage Spaces 6.0
Fence Privacy
Water Access N
Roof Type Pitched,Shingle
Accessibility None
Porch Porch(es), Screened
Total Parking Spaces 6
Garage Y
Building
Lot Description Level, Front Yard, Rear Yard, SideYard(s)
Story 1
Sewer Public Sewer
Water Public
Architectural Style Ranch/Rambler
Level or Stories 1
Additional Building Above Grade, Below Grade
Structure Type Dry Wall
New Construction N
Schools
School District Red Clay Consolidated
Others
Senior Community No
Tax ID 08-044.10-318
Ownership Fee Simple
SqFt Source Assessor
Acceptable Financing Cash, Conventional, FHA, VA
Listing Terms Cash, Conventional, FHA, VA
Financing Cash,Conventional,FHA,VA
Special Listing Condition Standard
Read Less
Want to know what your home might be worth? Contact us for a FREE valuation!

Our team is ready to help you sell your home for the highest possible price ASAP

Bought with Michele R Colavecchi Lawless • RE/MAX Associates-Wilmington

GET MORE INFORMATION





