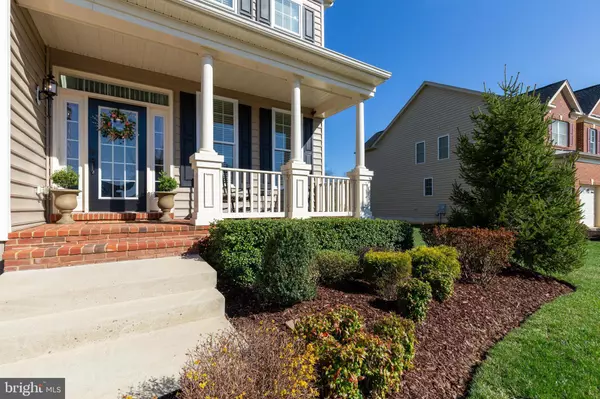$755,880
$719,900
5.0%For more information regarding the value of a property, please contact us for a free consultation.
15402 ADMIRAL BAKER CIR Haymarket, VA 20169
4 Beds
5 Baths
4,070 SqFt
Key Details
Sold Price $755,880
Property Type Single Family Home
Sub Type Detached
Listing Status Sold
Purchase Type For Sale
Square Footage 4,070 sqft
Price per Sqft $185
Subdivision Dominion Valley Country Club
MLS Listing ID VAPW518458
Sold Date 05/10/21
Style Colonial
Bedrooms 4
Full Baths 4
Half Baths 1
HOA Fees $160/mo
HOA Y/N Y
Abv Grd Liv Area 2,971
Originating Board BRIGHT
Year Built 2014
Annual Tax Amount $7,063
Tax Year 2021
Lot Size 9,156 Sqft
Acres 0.21
Property Description
Open House 4/11/21 - 12:00 - 3:00pm - Owners need a post settlement occupancy until June 23, 2021 Your search for your next home ends here in the gated golf course community of Dominion Valley Country Club! You will fall in love with this jewel the first time you lay eyes on it with its inviting front porch, bright open floor plan, gorgeous hardwood floors, spacious bedroom sizes, awesome lower level with wet bar and so much more. You will have many great nights entertaining in style with the huge family room/kitchen combination or out back on the oversized stamped concrete patio. The upper level features a fantastic owners suite with sitting area and luxury bath, a princess suite with a private bath plus two additional bedrooms. This home has been immaculately maintained and checks every box for the serious home buyer. The neighborhood amenities include both an indoor and outdoor pool, an awesome fitness center, clubhouse that features dining and private events, tennis courts, multiple walking trails, a dog park, and even more! The local shopping center includes a grocery store, restaurants, and so much more. Conveniently located to major commuter routes, wineries, breweries as well as medical facilities. Seeing is believing!
Location
State VA
County Prince William
Zoning RPC
Rooms
Basement Daylight, Full, Connecting Stairway, Fully Finished
Interior
Interior Features Breakfast Area, Dining Area, Floor Plan - Open, Kitchen - Gourmet, Wet/Dry Bar
Hot Water Natural Gas
Heating Forced Air
Cooling Central A/C, Ceiling Fan(s)
Fireplaces Number 1
Fireplaces Type Fireplace - Glass Doors
Equipment Cooktop, Built-In Microwave, Dishwasher, Disposal, Dryer, Icemaker, Oven - Wall, Refrigerator, Range Hood, Washer
Fireplace Y
Appliance Cooktop, Built-In Microwave, Dishwasher, Disposal, Dryer, Icemaker, Oven - Wall, Refrigerator, Range Hood, Washer
Heat Source Natural Gas, Electric
Exterior
Parking Features Garage - Front Entry, Garage Door Opener, Inside Access
Garage Spaces 2.0
Amenities Available Basketball Courts, Bike Trail, Club House, Common Grounds, Exercise Room, Fitness Center, Gated Community, Golf Course Membership Available, Jog/Walk Path, Meeting Room, Pool - Indoor, Pool - Outdoor, Tennis Courts, Tot Lots/Playground, Volleyball Courts
Water Access N
Accessibility None
Attached Garage 2
Total Parking Spaces 2
Garage Y
Building
Story 3
Sewer Public Sewer
Water Public
Architectural Style Colonial
Level or Stories 3
Additional Building Above Grade, Below Grade
New Construction N
Schools
School District Prince William County Public Schools
Others
HOA Fee Include Common Area Maintenance,Fiber Optics Available,Pool(s),Security Gate,Snow Removal,Trash
Senior Community No
Tax ID 7299-85-1961
Ownership Fee Simple
SqFt Source Assessor
Security Features Security Gate
Special Listing Condition Standard
Read Less
Want to know what your home might be worth? Contact us for a FREE valuation!

Our team is ready to help you sell your home for the highest possible price ASAP

Bought with Denise Swinsky • Long & Foster Real Estate, Inc.

GET MORE INFORMATION





