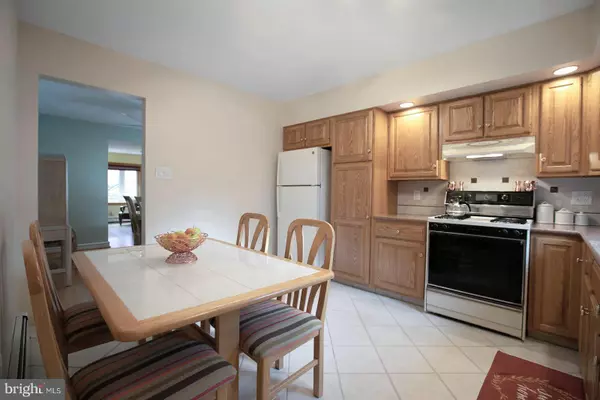$329,500
$340,000
3.1%For more information regarding the value of a property, please contact us for a free consultation.
410 10TH AVE Haddon Heights, NJ 08035
3 Beds
3 Baths
2,901 SqFt
Key Details
Sold Price $329,500
Property Type Single Family Home
Sub Type Detached
Listing Status Sold
Purchase Type For Sale
Square Footage 2,901 sqft
Price per Sqft $113
Subdivision West Side
MLS Listing ID NJCD380892
Sold Date 04/24/20
Style Cape Cod
Bedrooms 3
Full Baths 2
Half Baths 1
HOA Y/N N
Abv Grd Liv Area 1,701
Originating Board BRIGHT
Year Built 1950
Annual Tax Amount $9,462
Tax Year 2019
Lot Size 7,500 Sqft
Acres 0.17
Lot Dimensions 50.00 x 150.00
Property Description
NEW PRICE: Enjoy the charm of one of Haddon Heights premiere tree-lined streets...10th Avenue. This full Stone and Brick beauty is nestled on a quiet street. This meticulously maintained 3 bedroom, 2 1/2 bath is spacious, beautiful and in move-in condition. The wonderful stone, columned portico leads directly into a gorgeous entry. Upon entering the home, there is a spacious living room complete with hardwood floors and a cozy wood-burning fireplace and two large coat closets for your guests. There is also a bay window in the living room for natural lighting, allowing you to overlook the stunning grounds. Complete with hardwood floors, the open floor plan between the living room and the dining room lends itself to entertaining. The eat-in kitchen has maintenance-free Corian countertops for cutting and food preparation. The 2nd floor has a large master bedroom with cathedral ceilings and a walk-in closet. The master bathroom has custom cabinetry and a large soak-in tub that welcomes you at the end of a stressful day. Finally, the spacious basement is fully-finished with a wet bar for entertaining and relaxing with your family and friends. Also, in the basement, the washer and dryer has a separate area from the utility room, which includes the mechanicals and more storage space. Notice there is a brand-new hot water heater and ducting for maximum efficiency. All appliances included in the sale of the home. As you walk through the back door, sit and relax on a recently installed maintenance free porch overseeing a large fenced-in backyard for safety and peace of mind. Also, there is a custom spacious shed for storage. Schedule a private showing today. This new listing will not last!
Location
State NJ
County Camden
Area Haddon Heights Boro (20418)
Zoning RESIDENTIAL
Rooms
Other Rooms Living Room, Dining Room, Primary Bedroom, Bedroom 2, Bedroom 3, Kitchen, Family Room, Other
Basement Fully Finished
Main Level Bedrooms 2
Interior
Heating Forced Air
Cooling Ceiling Fan(s), Central A/C
Flooring Hardwood, Carpet, Ceramic Tile
Fireplaces Number 1
Heat Source Natural Gas
Exterior
Exterior Feature Deck(s)
Garage Spaces 3.0
Water Access N
Roof Type Asphalt
Accessibility None
Porch Deck(s)
Total Parking Spaces 3
Garage N
Building
Story 2
Sewer Public Sewer
Water Public
Architectural Style Cape Cod
Level or Stories 2
Additional Building Above Grade, Below Grade
Structure Type Cathedral Ceilings
New Construction N
Schools
High Schools Haddon Heights Jr Sr
School District Haddon Heights Schools
Others
Senior Community No
Tax ID 18-00072-00045
Ownership Fee Simple
SqFt Source Assessor
Special Listing Condition Standard
Read Less
Want to know what your home might be worth? Contact us for a FREE valuation!

Our team is ready to help you sell your home for the highest possible price ASAP

Bought with Andrew Hirsch • RE/MAX ONE Realty-Moorestown

GET MORE INFORMATION





