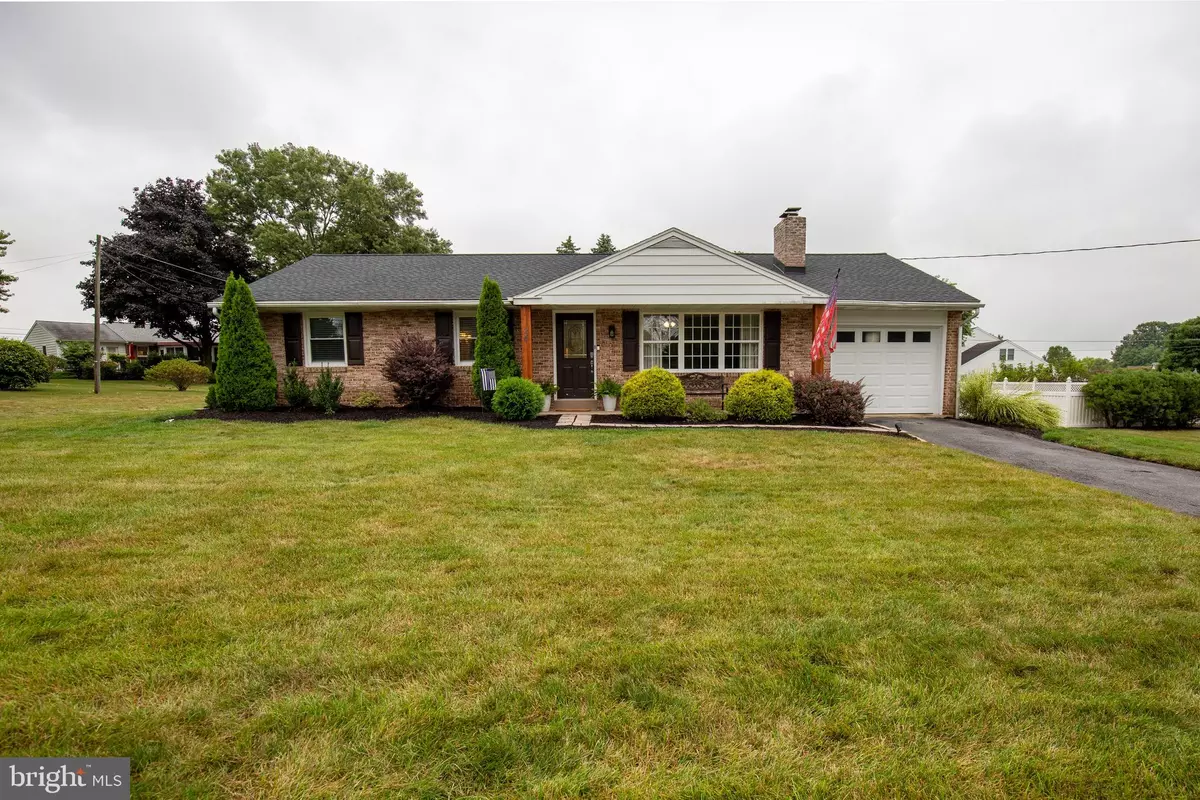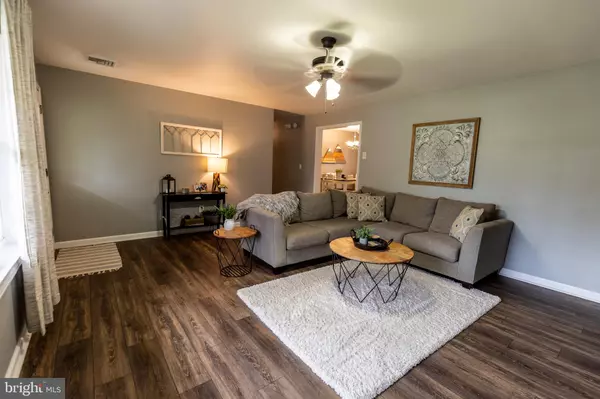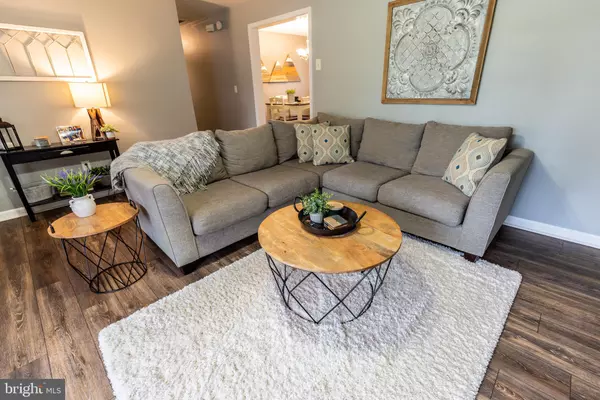$339,900
$334,900
1.5%For more information regarding the value of a property, please contact us for a free consultation.
26 PFAUTZ AVE Lititz, PA 17543
3 Beds
2 Baths
2,288 SqFt
Key Details
Sold Price $339,900
Property Type Single Family Home
Sub Type Detached
Listing Status Sold
Purchase Type For Sale
Square Footage 2,288 sqft
Price per Sqft $148
Subdivision Warwick
MLS Listing ID PALA2024730
Sold Date 10/21/22
Style Ranch/Rambler
Bedrooms 3
Full Baths 1
Half Baths 1
HOA Y/N N
Abv Grd Liv Area 1,288
Originating Board BRIGHT
Year Built 1969
Annual Tax Amount $4,086
Tax Year 2022
Lot Size 0.470 Acres
Acres 0.47
Lot Dimensions 0.00 x 0.00
Property Description
Welcome Home to this gorgeous rancher in Lititz! Located in a quiet neighborhood with minimal traffic and wide streets, this home is perfect for every stage of life. A wood stove greets you as you enter into the living room and sets the stage for the beautiful remodeling that fills every corner of this home. A streamlined kitchen with wine fridge and eating area, and a half bath and laundry with ample folding space, complete the common space of this home. A large basement with a bar and plenty of storage adds a great touch for entertaining, storage, play space, or whatever use you will choose for it. Three bedrooms and an updated full bath on the main level make this home an easy choice to grow old in, and a full deck and gracious yard out back are ideal for fully enjoying your new home. Check out this gem before it sells- it won't be on the market for long!
Location
State PA
County Lancaster
Area Warwick Twp (10560)
Zoning RESIDENTIAL
Rooms
Other Rooms Living Room, Dining Room, Bedroom 2, Bedroom 3, Kitchen, Basement, Bedroom 1, Full Bath, Half Bath
Basement Full, Fully Finished, Walkout Stairs
Main Level Bedrooms 3
Interior
Interior Features Combination Kitchen/Dining, Entry Level Bedroom, Recessed Lighting, Wood Floors
Hot Water Electric
Heating Heat Pump(s), Forced Air
Cooling Central A/C
Flooring Carpet, Ceramic Tile, Hardwood, Laminated
Fireplaces Number 1
Equipment Built-In Microwave, Dishwasher, Disposal, Refrigerator, Stainless Steel Appliances, Water Heater
Fireplace Y
Appliance Built-In Microwave, Dishwasher, Disposal, Refrigerator, Stainless Steel Appliances, Water Heater
Heat Source Electric
Laundry Main Floor, Washer In Unit, Dryer In Unit
Exterior
Exterior Feature Deck(s), Porch(es)
Parking Features Other
Garage Spaces 1.0
Fence Invisible
Utilities Available Cable TV, Phone
Water Access N
Roof Type Composite,Shingle
Street Surface Paved
Accessibility None
Porch Deck(s), Porch(es)
Road Frontage Boro/Township
Attached Garage 1
Total Parking Spaces 1
Garage Y
Building
Lot Description Cleared, Level, Rear Yard, SideYard(s)
Story 1
Foundation Block
Sewer Public Sewer
Water Public
Architectural Style Ranch/Rambler
Level or Stories 1
Additional Building Above Grade, Below Grade
Structure Type Dry Wall
New Construction N
Schools
School District Warwick
Others
Senior Community No
Tax ID 600-46118-0-0000
Ownership Fee Simple
SqFt Source Assessor
Special Listing Condition Standard
Read Less
Want to know what your home might be worth? Contact us for a FREE valuation!

Our team is ready to help you sell your home for the highest possible price ASAP

Bought with Jeremy Ganse • RE/MAX SmartHub Realty
GET MORE INFORMATION





