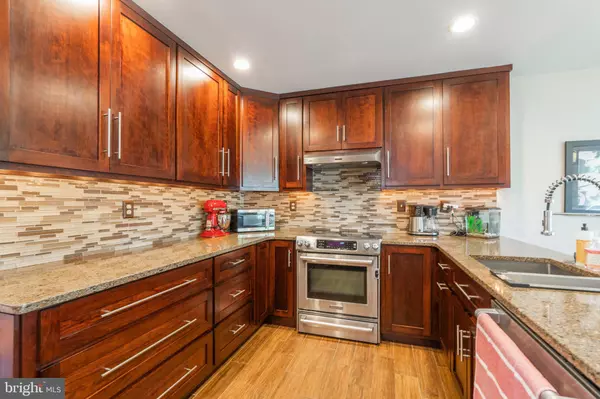$327,000
$289,900
12.8%For more information regarding the value of a property, please contact us for a free consultation.
1202 DURHAM CT #46 Phoenixville, PA 19460
3 Beds
3 Baths
1,754 SqFt
Key Details
Sold Price $327,000
Property Type Townhouse
Sub Type Interior Row/Townhouse
Listing Status Sold
Purchase Type For Sale
Square Footage 1,754 sqft
Price per Sqft $186
Subdivision Kimberton Knoll
MLS Listing ID PACT532310
Sold Date 05/26/21
Style Traditional
Bedrooms 3
Full Baths 2
Half Baths 1
HOA Fees $215/mo
HOA Y/N Y
Abv Grd Liv Area 1,754
Originating Board BRIGHT
Year Built 1993
Annual Tax Amount $4,778
Tax Year 2020
Lot Size 1,754 Sqft
Acres 0.04
Lot Dimensions 0.00 x 0.00
Property Description
Welcome to 1202 Durham Court! This beautifully maintained townhome offers 3 bedrooms, 2.5 baths and is nestled in the convenient and popular Kimberton Knoll Community. Enter the front door to warm, neutral colors and a long hallway connecting the living room and eat-in kitchen. The updated kitchen boasts an abundance of cabinet space, quartz countertops, recessed lighting, built-in wine rack, and a sunny dining area with a large bay window. Continue to the spacious living room featuring a cozy fireplace and access to the rear deck with steps down to the yard- great for entertaining! The main level is nicely rounded-out with a half-bath across from the kitchen. Continue upstairs and find the large master suite complete with double closets and a full bath with dual vanity and standing shower. There are two additional bedrooms on this level along with a hall bath. Dont forget about the third floor loft that could also be used as a bedroom, office, or bonus room! The unfinished basement offers additional storage space and a laundry area! Additional features include: new roof and skylight, newer windows, newer HVAC system + whole house media filter and humidifier, freshly painted deck and much more! This move-in ready home is waiting for you to make it your own!
Location
State PA
County Chester
Area East Pikeland Twp (10326)
Zoning RES
Rooms
Other Rooms Living Room, Primary Bedroom, Bedroom 2, Bedroom 3, Kitchen, Bonus Room, Primary Bathroom, Full Bath, Half Bath
Basement Full, Unfinished
Interior
Interior Features Breakfast Area, Ceiling Fan(s), Combination Dining/Living, Kitchen - Eat-In, Recessed Lighting, Primary Bath(s)
Hot Water Natural Gas
Heating Forced Air
Cooling Central A/C
Fireplaces Number 1
Equipment Built-In Range, Dishwasher
Fireplace Y
Appliance Built-In Range, Dishwasher
Heat Source Natural Gas
Exterior
Exterior Feature Deck(s)
Water Access N
Accessibility None
Porch Deck(s)
Garage N
Building
Story 3
Sewer Public Sewer
Water Public
Architectural Style Traditional
Level or Stories 3
Additional Building Above Grade, Below Grade
New Construction N
Schools
School District Phoenixville Area
Others
HOA Fee Include Trash,Snow Removal,Lawn Maintenance,Common Area Maintenance,Ext Bldg Maint
Senior Community No
Tax ID 26-03 -0479
Ownership Fee Simple
SqFt Source Assessor
Special Listing Condition Standard
Read Less
Want to know what your home might be worth? Contact us for a FREE valuation!

Our team is ready to help you sell your home for the highest possible price ASAP

Bought with Rebecca Horen • Keller Williams Real Estate -Exton

GET MORE INFORMATION





