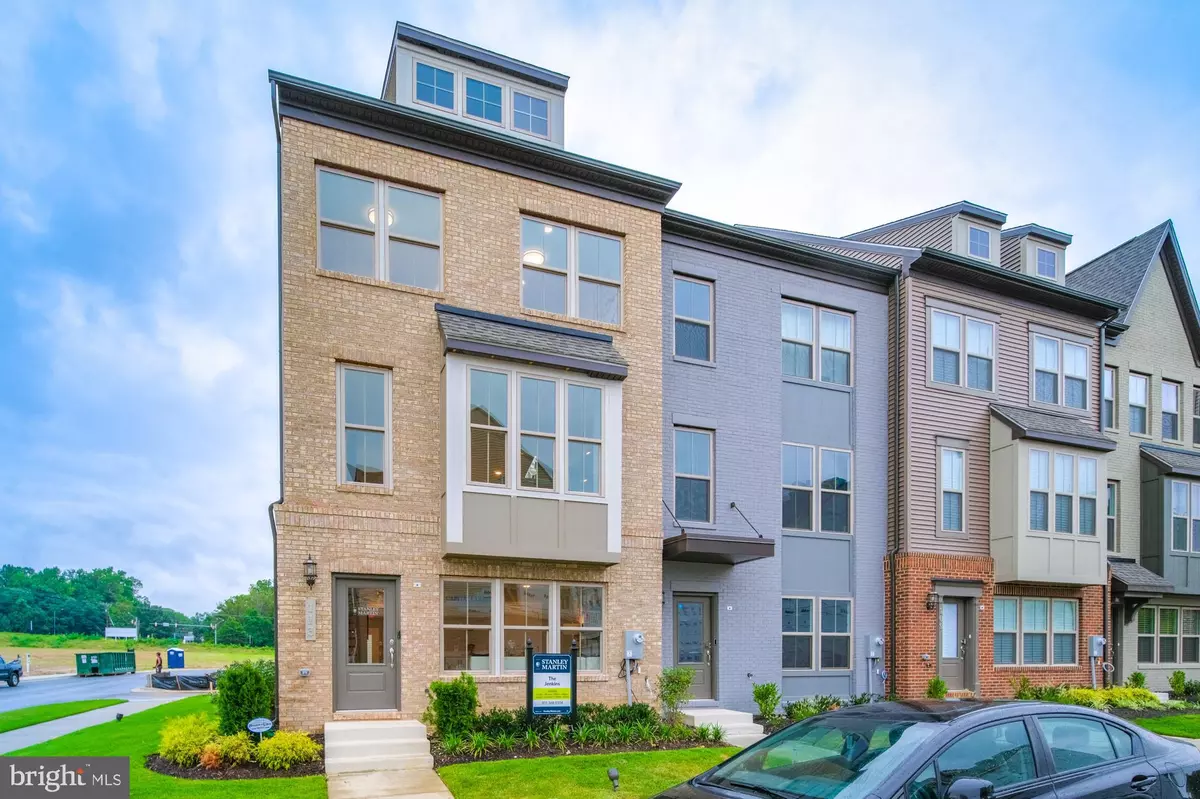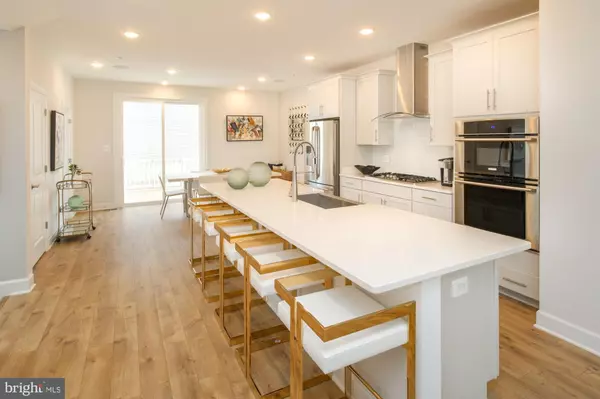$487,600
$488,600
0.2%For more information regarding the value of a property, please contact us for a free consultation.
9607 SANTA FE BLVD Upper Marlboro, MD 20774
3 Beds
4 Baths
1,956 SqFt
Key Details
Sold Price $487,600
Property Type Townhouse
Sub Type Interior Row/Townhouse
Listing Status Sold
Purchase Type For Sale
Square Footage 1,956 sqft
Price per Sqft $249
Subdivision Capital Court
MLS Listing ID MDPG2005734
Sold Date 10/27/21
Style Federal
Bedrooms 3
Full Baths 2
Half Baths 2
HOA Fees $155/mo
HOA Y/N Y
Abv Grd Liv Area 1,956
Originating Board BRIGHT
Year Built 2021
Tax Year 2021
Lot Size 1,400 Sqft
Acres 0.03
Property Description
This beautifully crafted home is nestled off the beaten path near a library and a daycare with mostly neighborhood traffic. The home's appeal is it's open floor plan with a wooden deck extending the dining space giving you a view of a small wooded lot lending itself to open space between neighbors. The floors, cabinets, and kitchen counter harmoniously blend together with stainless steel appliances lending themselves all to a modern kitchen experience for hosting friends and loved ones. We are currently following local government guidelines regarding COVID-19.
Location
State MD
County Prince Georges
Interior
Interior Features Attic, Dining Area, Family Room Off Kitchen, Floor Plan - Open, Kitchen - Eat-In, Kitchen - Island, Kitchen - Table Space, Recessed Lighting, Upgraded Countertops, Walk-in Closet(s), Wood Floors
Hot Water 60+ Gallon Tank
Heating Central
Cooling Central A/C
Equipment Dishwasher, Disposal, Microwave, Oven/Range - Gas, Refrigerator
Fireplace N
Window Features Bay/Bow,ENERGY STAR Qualified,Screens
Appliance Dishwasher, Disposal, Microwave, Oven/Range - Gas, Refrigerator
Heat Source Natural Gas
Exterior
Parking Features Garage - Rear Entry, Garage Door Opener
Garage Spaces 2.0
Utilities Available Under Ground
Amenities Available Club House
Water Access N
Accessibility Doors - Swing In
Attached Garage 2
Total Parking Spaces 2
Garage Y
Building
Story 3
Sewer Public Sewer
Water Public
Architectural Style Federal
Level or Stories 3
Additional Building Above Grade
Structure Type 9'+ Ceilings
New Construction Y
Schools
Elementary Schools Perrywood
Middle Schools Kettering
High Schools Largo
School District Prince George'S County Public Schools
Others
HOA Fee Include Lawn Maintenance,Snow Removal,Trash
Senior Community No
Tax ID NO TAX RECORD
Ownership Fee Simple
SqFt Source Estimated
Acceptable Financing Conventional, FHA, VA
Listing Terms Conventional, FHA, VA
Financing Conventional,FHA,VA
Special Listing Condition Standard
Read Less
Want to know what your home might be worth? Contact us for a FREE valuation!

Our team is ready to help you sell your home for the highest possible price ASAP

Bought with Carole R Webb • Capital Structures Real Estate, LLC.

GET MORE INFORMATION





