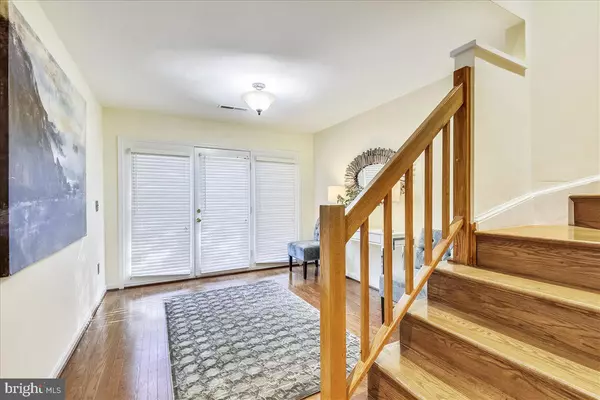$715,000
$729,999
2.1%For more information regarding the value of a property, please contact us for a free consultation.
2702 CHANBOURNE WAY Vienna, VA 22181
3 Beds
4 Baths
1,946 SqFt
Key Details
Sold Price $715,000
Property Type Townhouse
Sub Type Interior Row/Townhouse
Listing Status Sold
Purchase Type For Sale
Square Footage 1,946 sqft
Price per Sqft $367
Subdivision Virginia Center
MLS Listing ID VAFX1098632
Sold Date 01/23/20
Style Contemporary
Bedrooms 3
Full Baths 3
Half Baths 1
HOA Fees $138/qua
HOA Y/N Y
Abv Grd Liv Area 1,946
Originating Board BRIGHT
Year Built 1993
Annual Tax Amount $7,875
Tax Year 2019
Lot Size 2,016 Sqft
Acres 0.05
Property Description
Sunny, gorgeous 3 bedroom 3.5 bath Townhome at Virginia Center in Vienna. Just a few steps to the Metro!!! And in the Madison HS district. New roof and new A/C system in 2019!! Some other major improvements just completed! Full bath added to entry level. Also, Washer and dryer location has been adjusted slightly to create a better location to do laundry and store items in the bedroom closet. Even if you've been here before come by and see the improvements. Gleaming hardwood floors, stainless steel appliances, large formal living, dining areas and family rooms are just some of the many features in this contemporary and open townhome. The ground level you'll find a roomy one car garage, a welcoming foyer, a full bath with all new materials, large room that can serve as a family room, office, exercise room or whatever suits you. You'll be wowed when you head upstairs to a raised formal dining area, and huge living room. The updated kitchen has ample storage, gas range and beautiful granite countertops. An adjacent family/breakfast room has handy and practical built-ins and a cozy gas fire. Slip out the back door to your patio with professional landscaping. The upper level has three generous sized bedrooms with a large master bedroom that has a walk-in closet, master bathroom with soaking tub, separate shower-stall and private water closet. A double vanity rounds out this beautifully updated bathroom. Laundry is now found in the hallway, convenient to the bedrooms. There is an updated hall bath with ceramic tile and newer vanity. Freshly painted throughout. Minutes to shopping, restaurants and major transportation routes.
Location
State VA
County Fairfax
Zoning 180
Rooms
Other Rooms Living Room, Dining Room, Primary Bedroom, Bedroom 2, Bedroom 3, Kitchen, Family Room, Foyer, Bathroom 1, Bathroom 2, Primary Bathroom
Basement Walkout Level
Interior
Interior Features Breakfast Area, Built-Ins, Carpet, Ceiling Fan(s), Dining Area, Family Room Off Kitchen, Formal/Separate Dining Room, Kitchen - Eat-In, Kitchen - Island, Primary Bath(s), Recessed Lighting, Bathroom - Stall Shower, Upgraded Countertops, Walk-in Closet(s), Wood Floors
Heating Forced Air
Cooling Central A/C
Flooring Wood, Carpet
Fireplaces Number 1
Fireplaces Type Fireplace - Glass Doors, Gas/Propane
Equipment Disposal, Built-In Microwave, Oven/Range - Gas, Dishwasher, Refrigerator
Furnishings No
Fireplace Y
Appliance Disposal, Built-In Microwave, Oven/Range - Gas, Dishwasher, Refrigerator
Heat Source Natural Gas
Laundry Upper Floor
Exterior
Parking Features Garage - Front Entry
Garage Spaces 3.0
Utilities Available Electric Available, Natural Gas Available, Sewer Available, Water Available
Water Access N
Roof Type Asphalt
Accessibility None
Attached Garage 1
Total Parking Spaces 3
Garage Y
Building
Story 3+
Foundation Slab
Sewer Public Sewer
Water Public
Architectural Style Contemporary
Level or Stories 3+
Additional Building Above Grade, Below Grade
Structure Type Dry Wall
New Construction N
Schools
Elementary Schools Marshall Road
Middle Schools Thoreau
High Schools Madison
School District Fairfax County Public Schools
Others
Pets Allowed Y
HOA Fee Include Common Area Maintenance,Snow Removal
Senior Community No
Tax ID 0481 36010078
Ownership Fee Simple
SqFt Source Assessor
Acceptable Financing Conventional, Cash, Negotiable, VA
Horse Property N
Listing Terms Conventional, Cash, Negotiable, VA
Financing Conventional,Cash,Negotiable,VA
Special Listing Condition Standard
Pets Allowed Number Limit
Read Less
Want to know what your home might be worth? Contact us for a FREE valuation!

Our team is ready to help you sell your home for the highest possible price ASAP

Bought with Megan Buckley Fass • FASS Results, LLC

GET MORE INFORMATION





