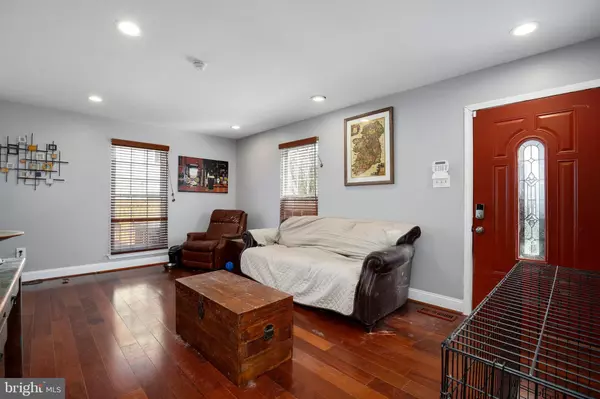$376,000
$370,000
1.6%For more information regarding the value of a property, please contact us for a free consultation.
25 VALLEYFIELD CT Silver Spring, MD 20906
3 Beds
3 Baths
1,518 SqFt
Key Details
Sold Price $376,000
Property Type Townhouse
Sub Type End of Row/Townhouse
Listing Status Sold
Purchase Type For Sale
Square Footage 1,518 sqft
Price per Sqft $247
Subdivision Longmead
MLS Listing ID MDMC749664
Sold Date 05/04/21
Style Colonial
Bedrooms 3
Full Baths 2
Half Baths 1
HOA Fees $68/mo
HOA Y/N Y
Abv Grd Liv Area 1,104
Originating Board BRIGHT
Year Built 1984
Annual Tax Amount $3,124
Tax Year 2020
Lot Size 1,264 Sqft
Acres 0.03
Property Description
*** OFFER DEADLINE: TUESDAY, APRIL 6 AT 12:00PM! Relocating Seller is highly motivated. Priority given to quick Closing. *** A simply gorgeous end-unit townhome is waiting for you to just move in and simply enjoy! Longmead community, so convenient to commuting routes (10 minutes to ICC-200 and commuter lot) and yet so tranquil. Gleaming hardwood floor on the main level. Classy open gourmet kitchen adorned with tile backsplash, range cooking, stainless appliances ($4k) and cherry wood cabinetry. Pendant and recessed lights lend subtle elegance. Bright, airy spacious bedrooms boast upgraded baths. New Roof (2019)! New Thompson Creek windows ($12k, 2017)! Newer carpeting, energy efficient HVAC ($9k, '17), humidifier and new water heater ($1.5k). Newer washer & dryer ($1.4k) and sump pump. Spacious lower-level with bonus room and newer shower ($5k, 2018). Private fenced patio overlooks community pools a short walk away. *** Leased solar panels combine low-energy cost with warm comfort. *** Low HOA dues with many amenities, including pools and tennis. Commuter's Heaven. DON'T WAIT TOO LONG!
Location
State MD
County Montgomery
Zoning PRC
Rooms
Basement Full, Daylight, Partial, Connecting Stairway, Fully Finished, Heated, Improved, Interior Access, Space For Rooms, Sump Pump
Interior
Interior Features Attic, Combination Kitchen/Dining, Combination Dining/Living, Floor Plan - Open, Kitchen - Gourmet, Pantry, Recessed Lighting, Soaking Tub, Stall Shower, Upgraded Countertops, Window Treatments
Hot Water Electric
Heating Forced Air
Cooling Central A/C
Flooring Ceramic Tile, Hardwood, Partially Carpeted
Equipment Built-In Microwave, Dishwasher, Disposal, Dryer, Energy Efficient Appliances, Humidifier, Icemaker, Refrigerator, Stainless Steel Appliances, Stove, Washer, Water Heater
Fireplace N
Window Features Double Pane,Energy Efficient
Appliance Built-In Microwave, Dishwasher, Disposal, Dryer, Energy Efficient Appliances, Humidifier, Icemaker, Refrigerator, Stainless Steel Appliances, Stove, Washer, Water Heater
Heat Source Electric
Laundry Basement
Exterior
Exterior Feature Patio(s)
Parking On Site 2
Amenities Available Pool - Outdoor, Tennis Courts, Tot Lots/Playground
Water Access N
View Courtyard
Roof Type Shingle
Accessibility None
Porch Patio(s)
Garage N
Building
Lot Description Cleared, Corner, Front Yard, Level, No Thru Street, Private, Secluded, SideYard(s)
Story 3
Sewer Public Sewer
Water Public
Architectural Style Colonial
Level or Stories 3
Additional Building Above Grade, Below Grade
New Construction N
Schools
School District Montgomery County Public Schools
Others
HOA Fee Include Snow Removal,Trash,Lawn Maintenance
Senior Community No
Tax ID 161302391670
Ownership Fee Simple
SqFt Source Assessor
Security Features Electric Alarm,Smoke Detector
Special Listing Condition Standard
Read Less
Want to know what your home might be worth? Contact us for a FREE valuation!

Our team is ready to help you sell your home for the highest possible price ASAP

Bought with Orianna Strom Helms • Long & Foster Real Estate, Inc.
GET MORE INFORMATION





