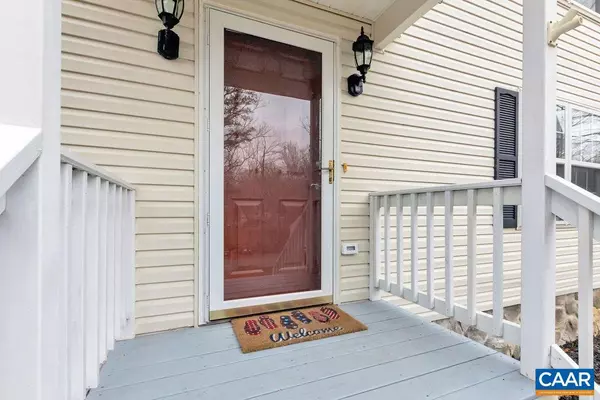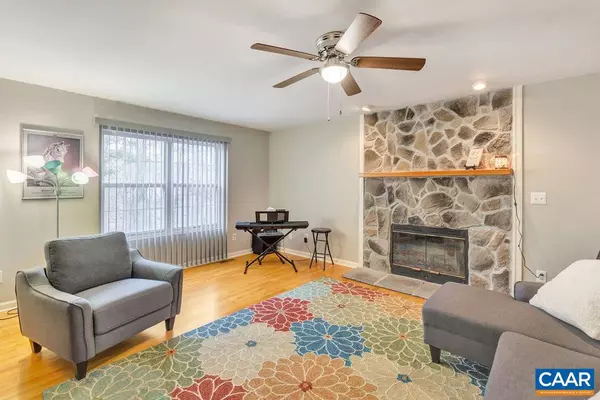$235,000
$239,000
1.7%For more information regarding the value of a property, please contact us for a free consultation.
38 AMETHYST RD RD Palmyra, VA 22963
4 Beds
3 Baths
2,128 SqFt
Key Details
Sold Price $235,000
Property Type Single Family Home
Sub Type Detached
Listing Status Sold
Purchase Type For Sale
Square Footage 2,128 sqft
Price per Sqft $110
Subdivision Lake Monticello
MLS Listing ID 600021
Sold Date 03/26/20
Style Colonial
Bedrooms 4
Full Baths 2
Half Baths 1
Condo Fees $650
HOA Fees $89/mo
HOA Y/N Y
Abv Grd Liv Area 2,128
Originating Board CAAR
Year Built 1994
Annual Tax Amount $1,876
Tax Year 2020
Lot Size 0.350 Acres
Acres 0.35
Property Description
Awesome location within walking distance of beach 3, convenient access to gates, shopping, & rt 53 sits this Amethyst charmer. Updated throughout, the home features an updated kitchen and bathrooms, hardwood floors, new carpet, paint, fixtures and appliances. The kitchen boasts granite counters, kitchen island, stainless steel appliances, and a easy flow into the dining room. Two living room spaces allow for a more formal space, home office, rec room, or quiet reading nook by the wood burning fireplace. Upstairs there are FOUR bedrooms, the master suite is generously sized with a walk in closet and bathroom with double vanities, linen closet, jacuzzi tub and shower. Outdoors space makes this complete with screened porch and fenced yard!,Granite Counter,Painted Cabinets,Wood Cabinets,Fireplace in Family Room
Location
State VA
County Fluvanna
Zoning R-4
Rooms
Other Rooms Living Room, Dining Room, Primary Bedroom, Kitchen, Family Room, Laundry, Primary Bathroom, Full Bath, Half Bath, Additional Bedroom
Interior
Interior Features Skylight(s), Walk-in Closet(s), WhirlPool/HotTub, Kitchen - Island, Pantry, Primary Bath(s)
Heating Central, Heat Pump(s)
Cooling Central A/C, Heat Pump(s)
Flooring Carpet, Ceramic Tile, Hardwood
Fireplaces Number 1
Fireplaces Type Wood
Equipment Washer/Dryer Hookups Only, Dishwasher, Disposal, Oven/Range - Electric, Microwave, Refrigerator, ENERGY STAR Dishwasher, ENERGY STAR Refrigerator
Fireplace Y
Window Features Double Hung
Appliance Washer/Dryer Hookups Only, Dishwasher, Disposal, Oven/Range - Electric, Microwave, Refrigerator, ENERGY STAR Dishwasher, ENERGY STAR Refrigerator
Heat Source Electric, None
Exterior
Exterior Feature Porch(es), Screened
Fence Other, Partially
Amenities Available Beach, Tot Lots/Playground, Security, Tennis Courts, Basketball Courts, Boat Ramp, Club House, Community Center, Golf Club, Lake, Picnic Area, Swimming Pool, Soccer Field, Gated Community
View Other
Roof Type Composite
Farm Other
Accessibility None
Porch Porch(es), Screened
Garage N
Building
Lot Description Sloping, Partly Wooded
Story 2
Foundation Block, Crawl Space
Sewer Public Sewer
Water Public
Architectural Style Colonial
Level or Stories 2
Additional Building Above Grade, Below Grade
Structure Type High
New Construction N
Schools
Elementary Schools Central
Middle Schools Fluvanna
High Schools Fluvanna
School District Fluvanna County Public Schools
Others
HOA Fee Include Common Area Maintenance,Management,Road Maintenance,Snow Removal,Trash
Ownership Other
Security Features Security System,Security Gate
Special Listing Condition Standard
Read Less
Want to know what your home might be worth? Contact us for a FREE valuation!

Our team is ready to help you sell your home for the highest possible price ASAP

Bought with IRIS HELFRICH • MONTICELLO COUNTRY REAL ESTATE, INC.

GET MORE INFORMATION





