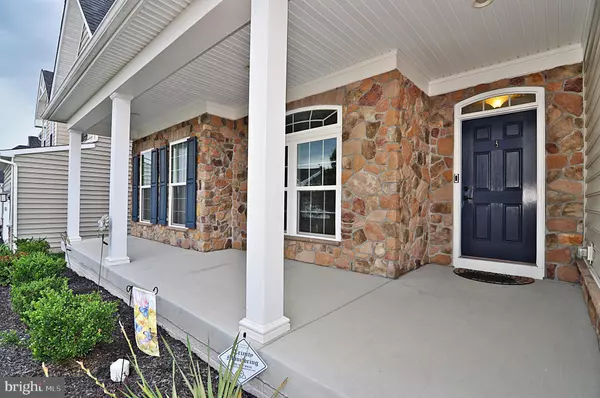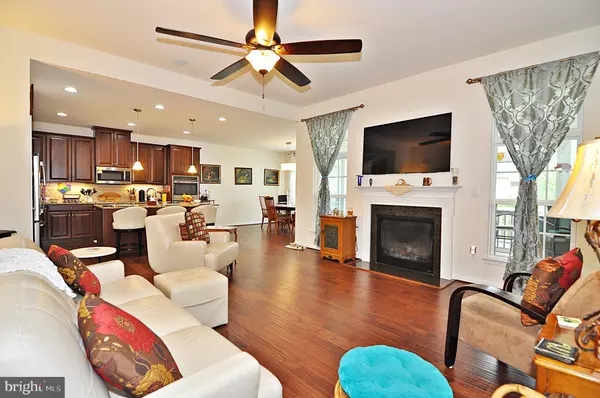$550,000
$555,000
0.9%For more information regarding the value of a property, please contact us for a free consultation.
108 CONEFLOWER WAY Lake Frederick, VA 22630
4 Beds
3 Baths
2,818 SqFt
Key Details
Sold Price $550,000
Property Type Single Family Home
Sub Type Detached
Listing Status Sold
Purchase Type For Sale
Square Footage 2,818 sqft
Price per Sqft $195
Subdivision Lake Frederick
MLS Listing ID VAFV2000686
Sold Date 01/14/22
Style Ranch/Rambler
Bedrooms 4
Full Baths 3
HOA Fees $160/mo
HOA Y/N Y
Abv Grd Liv Area 1,882
Originating Board BRIGHT
Year Built 2017
Annual Tax Amount $2,619
Tax Year 2021
Lot Size 6,534 Sqft
Acres 0.15
Property Description
One Level Living At It's Finest. Bright and airy Ranch home with an exceptional contemporary open floor plan. 9 foot ceilings throughout the main level and oversized windows provide abundant natural light. Approx. 3,764 sq. ft. Walkout finished lower level offers media room with built-in Bose surround sound system, additional bedroom, full bath, fitness room. Extras include a water treatment system and built in speakers through the house. Outdoor living areas include a spacious screened-in rear porch, and front porch. 2-car attached garage. Primary bedroom suite with luxury bath. Gourmet kitchen with granite countertops and GE stainless steel appliances. Lake Frederick is a lakeside community, surrounding a 117 acre lake, with spectacular views of the Blue Ridge Mountains. The community offers a beautiful lodge for dining and includes a meeting/party room for residents. Alongside the lodge are tennis and pickle ball courts for your enjoyment. There is a planned outdoor pool and clubhouse scheduled to open Memorial Day 2022 or sooner for the Ryan Homes section of the community. There are nature trails around the lake as well paved trails around the community & so much more. Bring your kayaks or canoes and fishing rods! This is truly a vacation style community! Lake Frederick is approximately 20 minutes to historic downtown Winchester, 12 minutes to I-66, 14 minutes to I-81, close to wine country, scenic Skyline Drive and so much more!
Location
State VA
County Frederick
Zoning R5
Rooms
Other Rooms Dining Room, Primary Bedroom, Bedroom 2, Bedroom 3, Bedroom 4, Kitchen, Exercise Room, Great Room, Recreation Room, Bathroom 3, Primary Bathroom
Basement Full, Daylight, Full, Connecting Stairway, Fully Finished, Outside Entrance, Rear Entrance, Space For Rooms, Sump Pump, Walkout Stairs
Main Level Bedrooms 3
Interior
Interior Features Breakfast Area, Carpet, Ceiling Fan(s), Combination Kitchen/Living, Combination Kitchen/Dining, Dining Area, Family Room Off Kitchen, Floor Plan - Open, Kitchen - Gourmet, Kitchen - Eat-In, Kitchen - Island, Primary Bath(s), Recessed Lighting, Walk-in Closet(s), Water Treat System, Wood Floors
Hot Water Natural Gas
Heating Forced Air
Cooling Central A/C
Flooring Hardwood, Carpet, Laminated, Ceramic Tile
Fireplaces Number 1
Fireplaces Type Fireplace - Glass Doors, Gas/Propane, Mantel(s)
Equipment Built-In Microwave, Dishwasher, Disposal, Dryer, Exhaust Fan, Icemaker, Oven - Double, Oven - Wall, Refrigerator, Cooktop, Stainless Steel Appliances, Washer, Water Conditioner - Owned, Water Heater
Fireplace Y
Window Features Double Pane,Energy Efficient
Appliance Built-In Microwave, Dishwasher, Disposal, Dryer, Exhaust Fan, Icemaker, Oven - Double, Oven - Wall, Refrigerator, Cooktop, Stainless Steel Appliances, Washer, Water Conditioner - Owned, Water Heater
Heat Source Natural Gas
Laundry Has Laundry, Main Floor
Exterior
Exterior Feature Deck(s), Porch(es), Screened
Parking Features Garage - Front Entry, Garage Door Opener
Garage Spaces 4.0
Utilities Available Cable TV Available, Electric Available, Natural Gas Available, Sewer Available, Water Available
Amenities Available Bike Trail, Boat Ramp, Jog/Walk Path, Picnic Area, Pool - Outdoor, Pier/Dock, Lake, Tennis Courts, Tot Lots/Playground, Water/Lake Privileges, Mooring Area, Party Room, Fitness Center, Gated Community, Bar/Lounge
Water Access N
Roof Type Architectural Shingle
Accessibility None
Porch Deck(s), Porch(es), Screened
Attached Garage 2
Total Parking Spaces 4
Garage Y
Building
Story 2
Sewer Public Sewer
Water Public
Architectural Style Ranch/Rambler
Level or Stories 2
Additional Building Above Grade, Below Grade
Structure Type 9'+ Ceilings,High
New Construction N
Schools
Elementary Schools Armel
Middle Schools Robert E. Aylor
High Schools Sherando
School District Frederick County Public Schools
Others
HOA Fee Include Common Area Maintenance,Health Club,Security Gate,Snow Removal,Trash,Reserve Funds,Management,Pool(s),Recreation Facility
Senior Community No
Tax ID 87B 5 2 31
Ownership Fee Simple
SqFt Source Assessor
Security Features Electric Alarm
Special Listing Condition Standard
Read Less
Want to know what your home might be worth? Contact us for a FREE valuation!

Our team is ready to help you sell your home for the highest possible price ASAP

Bought with Angela Francis Love • RE/MAX Gateway, LLC

GET MORE INFORMATION





