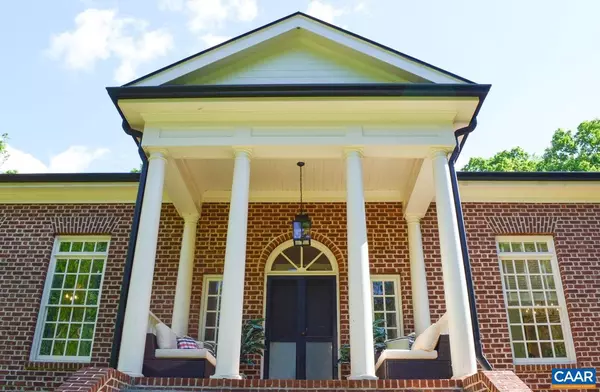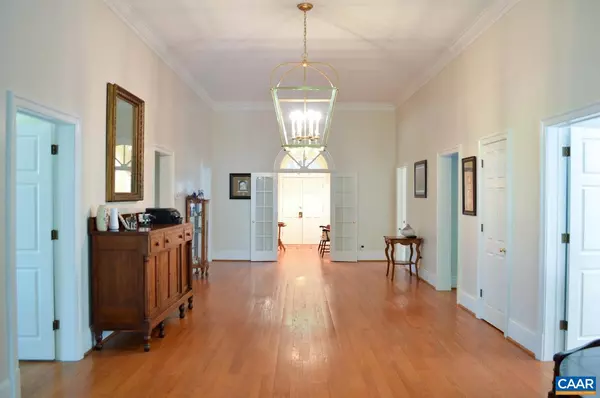$692,500
$700,000
1.1%For more information regarding the value of a property, please contact us for a free consultation.
7509 SPOTSWOOD TRL Gordonsville, VA 22942
5 Beds
3 Baths
4,920 SqFt
Key Details
Sold Price $692,500
Property Type Single Family Home
Sub Type Detached
Listing Status Sold
Purchase Type For Sale
Square Footage 4,920 sqft
Price per Sqft $140
Subdivision Unknown
MLS Listing ID 623404
Sold Date 01/10/22
Style Dwelling w/Separate Living Area,Georgian
Bedrooms 5
Full Baths 3
HOA Y/N N
Abv Grd Liv Area 2,500
Originating Board CAAR
Year Built 1994
Annual Tax Amount $3,212
Tax Year 2020
Lot Size 8.020 Acres
Acres 8.02
Property Description
Stunning Georgian style home on 8 beautiful acres. So many incredible updates have been made in just the last year. See complete list in MLS docs. This stately manor boasts stunning crown molding, 12-foot ceilings, huge kitchen with butler?s pantry, and tons of natural light. 3 Bedrooms, 2 full baths, hardwood floors, tiled walk-in shower, a grand entry/parlor, and 4 working fireplaces complete the main level. Huge walk-out basement has been artfully finished to add 2nd master suite with massive walk-in closet, amazing dual-head walk-in shower, formal living room w/ 5th fireplace, large laundry, 5th Bedroom or bonus room. Stunning mountain views, tranquil private setting, yet less than 5min to Gordonsville, 15Min to Ruckersville, and 20min to Rivanna Station or Hollymead.,Fireplace in Basement,Fireplace in Bedroom,Fireplace in Dining Room,Fireplace in Living Room,Fireplace in Master Bedroom
Location
State VA
County Orange
Zoning A
Rooms
Other Rooms Living Room, Dining Room, Primary Bedroom, Kitchen, Foyer, Laundry, Recreation Room, Bonus Room, Primary Bathroom, Full Bath, Additional Bedroom
Basement Fully Finished, Full, Heated, Interior Access, Outside Entrance, Walkout Level, Windows
Main Level Bedrooms 3
Interior
Interior Features Walk-in Closet(s), Attic, Pantry, Entry Level Bedroom
Heating Heat Pump(s)
Cooling Central A/C
Flooring Ceramic Tile, Hardwood
Fireplaces Number 3
Fireplaces Type Wood
Equipment Water Conditioner - Owned, Dishwasher, Oven - Wall, Cooktop
Fireplace Y
Appliance Water Conditioner - Owned, Dishwasher, Oven - Wall, Cooktop
Heat Source Propane - Owned
Exterior
Exterior Feature Porch(es)
Fence Partially
View Mountain, Pasture
Roof Type Metal
Accessibility None
Porch Porch(es)
Garage N
Building
Lot Description Sloping, Partly Wooded, Private
Story 1
Foundation Brick/Mortar
Sewer Septic Exists
Water Well
Architectural Style Dwelling w/Separate Living Area, Georgian
Level or Stories 1
Additional Building Above Grade, Below Grade
New Construction N
Schools
Elementary Schools Gordon-Barbour
Middle Schools Prospect Heights
High Schools Orange
School District Orange County Public Schools
Others
Senior Community No
Ownership Other
Security Features Security System
Special Listing Condition Standard
Read Less
Want to know what your home might be worth? Contact us for a FREE valuation!

Our team is ready to help you sell your home for the highest possible price ASAP

Bought with PAM BRADLEY • LONG & FOSTER - CHARLOTTESVILLE
GET MORE INFORMATION





