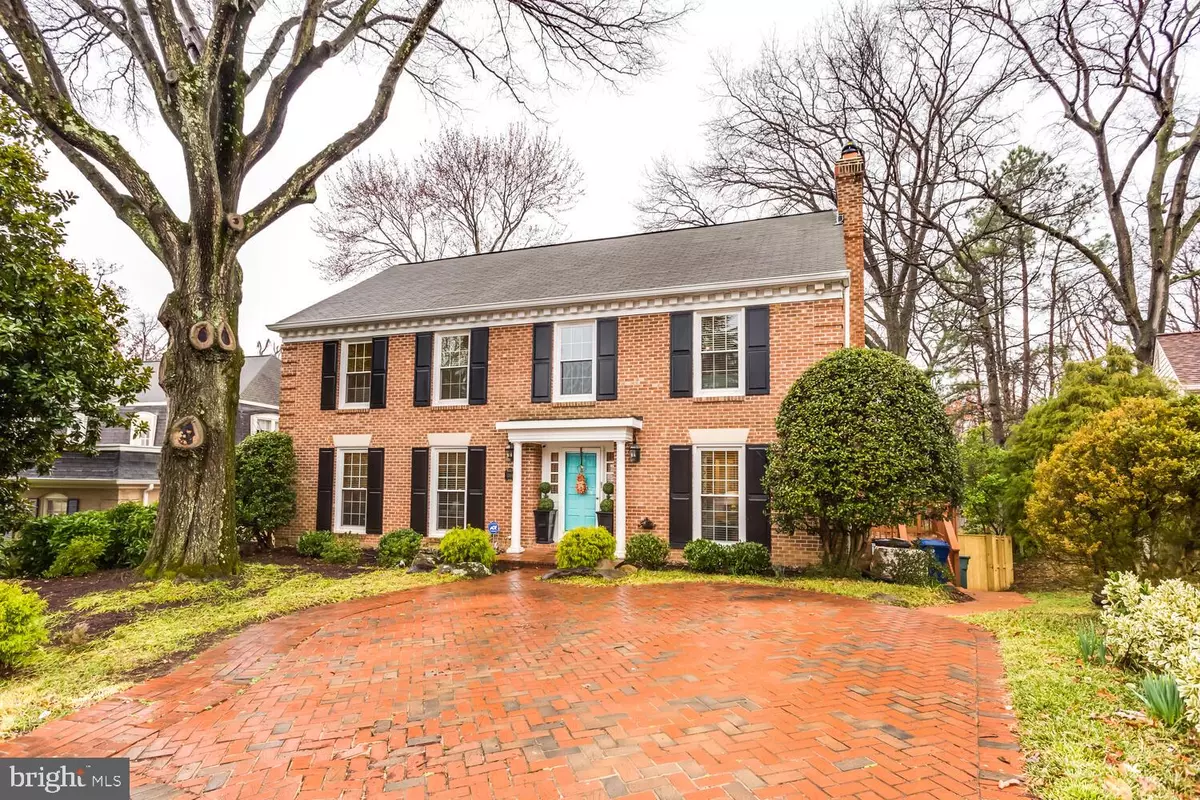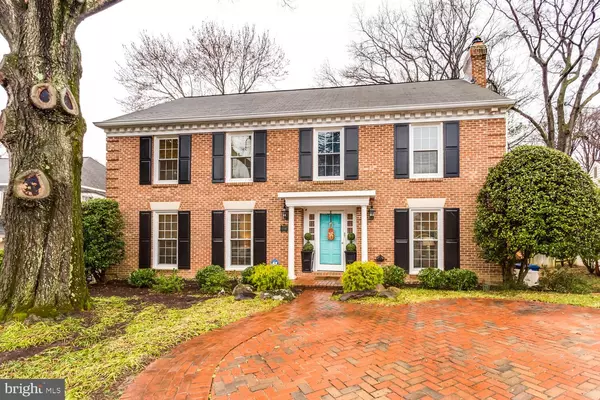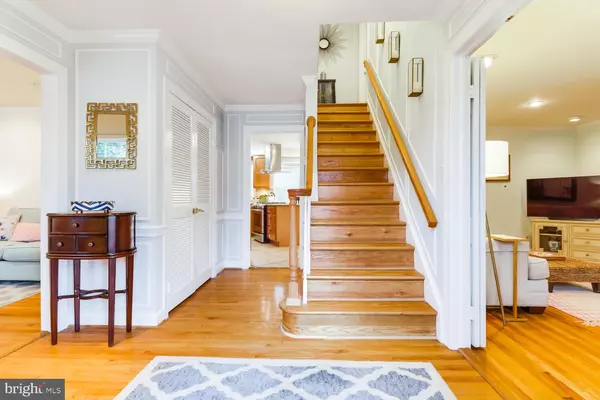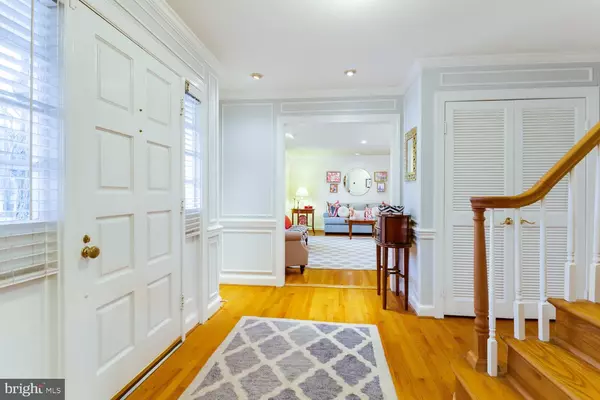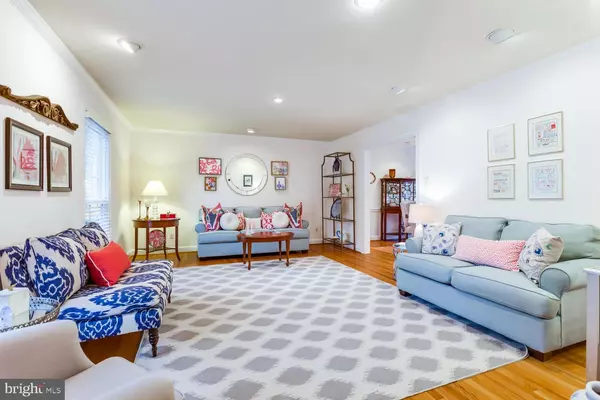$1,050,000
$979,000
7.3%For more information regarding the value of a property, please contact us for a free consultation.
1704 STONEBRIDGE RD Alexandria, VA 22304
4 Beds
3 Baths
3,568 SqFt
Key Details
Sold Price $1,050,000
Property Type Single Family Home
Sub Type Detached
Listing Status Sold
Purchase Type For Sale
Square Footage 3,568 sqft
Price per Sqft $294
Subdivision Kings Hundred
MLS Listing ID VAAX256902
Sold Date 04/28/21
Style Colonial
Bedrooms 4
Full Baths 2
Half Baths 1
HOA Y/N N
Abv Grd Liv Area 2,568
Originating Board BRIGHT
Year Built 1969
Annual Tax Amount $10,093
Tax Year 2021
Lot Size 8,421 Sqft
Acres 0.19
Property Sub-Type Detached
Property Description
This home is an elegant colonial. Spacious and finely appointed this classic brick home has four bedrooms and two and a half baths with hardwood throughout and gorgeous trim. Boasting over 3600 square feet of finished living area on three levels, features 9-foot ceilings, and large rooms. You enter into a front foyer, with a bright and welcoming feel. The living room and dining room arent your stuffy colonial, but chic and perfect for entertaining friends or a small family gathering. Cooking is a joy in the stunning kitchen with wood cabinets, updated granite, energy saving stainless steel appliances and a modern feel. Opening off the kitchen is the generous family room with a cozy wood-burning fireplace and lots of light. A separate side entrance, laundry room and sleek half bath finish out the main floor. Head up one flight to four spacious bedrooms, and two full baths. The large primary bedroom suite is complete with a dressing room, walk-in closet and bath with a double sink beautiful granite vanity. Head downstairs and you will find the finished, walk-out basement area, make this open plan anything you need, a rec. room with bar, a playroom, or a large home office. Just out the doors from the main floor, is a large deck, wonderful for moonlit entertaining or family dinners. Steps down from the deck is another beautiful space for outside living. A professionally landscaped brick patio, where you'll be spending lots of time. The home is situated close to everything. You are only a short drive to Old Town Alexandria, Reagan National Airport, and just a few exits on Rt. 395 from DC, Amazon HQ2 and the Pentagon. This is everything you have ever wanted and more in the best possible spot.
Location
State VA
County Alexandria City
Zoning R 8
Rooms
Other Rooms Living Room, Dining Room, Primary Bedroom, Bedroom 2, Kitchen, Family Room, Basement, Foyer, Bedroom 1, Laundry, Recreation Room, Storage Room, Bathroom 1, Bathroom 3, Primary Bathroom, Half Bath
Basement Walkout Level, Partially Finished, Interior Access, Connecting Stairway
Interior
Interior Features Breakfast Area, Crown Moldings, Family Room Off Kitchen, Floor Plan - Traditional, Kitchen - Eat-In, Recessed Lighting, Wood Floors, Walk-in Closet(s)
Hot Water Electric
Heating Forced Air
Cooling Central A/C
Fireplaces Number 1
Fireplaces Type Brick, Mantel(s), Screen, Wood
Equipment Built-In Microwave, Built-In Range, Dishwasher, Disposal, Refrigerator, Icemaker, Washer, Dryer, Extra Refrigerator/Freezer, Oven/Range - Gas
Fireplace Y
Appliance Built-In Microwave, Built-In Range, Dishwasher, Disposal, Refrigerator, Icemaker, Washer, Dryer, Extra Refrigerator/Freezer, Oven/Range - Gas
Heat Source Natural Gas
Laundry Main Floor
Exterior
Garage Spaces 2.0
Fence Fully
Water Access N
View Trees/Woods
Accessibility None
Total Parking Spaces 2
Garage N
Building
Lot Description Landscaping, Private
Story 3
Sewer Public Sewer
Water Public
Architectural Style Colonial
Level or Stories 3
Additional Building Above Grade, Below Grade
New Construction N
Schools
School District Alexandria City Public Schools
Others
Senior Community No
Tax ID 030.02-02-14
Ownership Fee Simple
SqFt Source Assessor
Special Listing Condition Standard
Read Less
Want to know what your home might be worth? Contact us for a FREE valuation!

Our team is ready to help you sell your home for the highest possible price ASAP

Bought with Keri K Shull • Optime Realty
GET MORE INFORMATION

