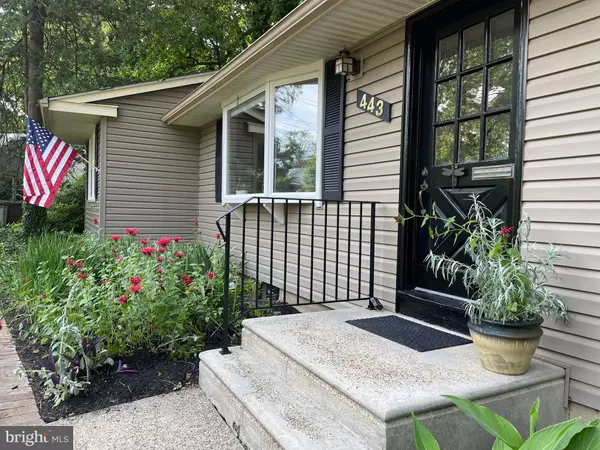$440,000
$440,000
For more information regarding the value of a property, please contact us for a free consultation.
443 LONGWOOD DRIVE Haddonfield, NJ 08033
3 Beds
2 Baths
1,454 SqFt
Key Details
Sold Price $440,000
Property Type Single Family Home
Sub Type Detached
Listing Status Sold
Purchase Type For Sale
Square Footage 1,454 sqft
Price per Sqft $302
Subdivision None Available
MLS Listing ID NJCD2006260
Sold Date 09/10/21
Style Ranch/Rambler
Bedrooms 3
Full Baths 1
Half Baths 1
HOA Y/N N
Abv Grd Liv Area 1,204
Originating Board BRIGHT
Year Built 1954
Annual Tax Amount $8,906
Tax Year 2020
Lot Dimensions 47x129 IRR
Property Description
Move right into this 3 bedroom/1.5 bath ranch on large lot, nestled on a cul de sac in the Fargo section of Haddonfield. Home sits back on a wooded lot, with mature trees, shrubs and flowers all around. One floor living at its best! The living room and dining area are spacious, with lots of light shining through the bay window. The living room has a freestanding gas fireplace with its own separate thermostat. The kitchen has been updated with 42" cabinets and Slate Fingerprint Resistant appliances, plenty of counter space and an island for chopping or chilling. The sun room off of the kitchen is an amazing space, ideal for a relaxing meal or reading. The view from the sunroom feels like a lovely, park like setting. There are three nice size bedrooms, with ceiling fans and plenty of closet space. The full bathroom and half bathroom have been updated. The high basement is partially finished, and has an enchanting view of the wooded backyard. Plenty of storage in the rest of the basement, and a separate laundry area. The woodsy backyard has a slate patio area, with easy access to the basement. Home has been freshly painted, hardwood floors recently refinished, replacement windows throughout. Top rated school system. Quiet, charming neighborhood, Great location, easy access to Philadelphia and Garden State shopping , and downtown Haddonfield. Easy to show!
Location
State NJ
County Camden
Area Haddonfield Boro (20417)
Zoning SFR
Rooms
Other Rooms Living Room, Bedroom 2, Bedroom 3, Kitchen, Family Room, Bedroom 1, Sun/Florida Room
Basement Interior Access, Outside Entrance, Partially Finished, Windows, Workshop, Rear Entrance
Main Level Bedrooms 3
Interior
Interior Features Ceiling Fan(s), Combination Dining/Living, Floor Plan - Open
Hot Water Natural Gas
Heating Forced Air
Cooling Central A/C
Flooring Hardwood, Laminated
Fireplaces Number 1
Fireplaces Type Free Standing, Gas/Propane
Equipment Washer, Dryer, Refrigerator
Fireplace Y
Appliance Washer, Dryer, Refrigerator
Heat Source Natural Gas
Laundry Basement
Exterior
Exterior Feature Patio(s), Screened
Garage Spaces 2.0
Fence Picket
Water Access N
View Trees/Woods
Roof Type Asphalt
Accessibility None
Porch Patio(s), Screened
Total Parking Spaces 2
Garage N
Building
Lot Description Backs to Trees, Private, Cul-de-sac, Trees/Wooded
Story 1
Foundation Block
Sewer Public Sewer
Water Public
Architectural Style Ranch/Rambler
Level or Stories 1
Additional Building Above Grade, Below Grade
New Construction N
Schools
Middle Schools Middle M.S.
High Schools Haddonfield Memorial
School District Haddonfield Borough Public Schools
Others
Senior Community No
Tax ID NO TAX RECORD
Ownership Fee Simple
SqFt Source Estimated
Acceptable Financing Conventional, Cash
Listing Terms Conventional, Cash
Financing Conventional,Cash
Special Listing Condition Standard
Read Less
Want to know what your home might be worth? Contact us for a FREE valuation!

Our team is ready to help you sell your home for the highest possible price ASAP

Bought with Silvia Hatzell • Keller Williams - Main Street

GET MORE INFORMATION





