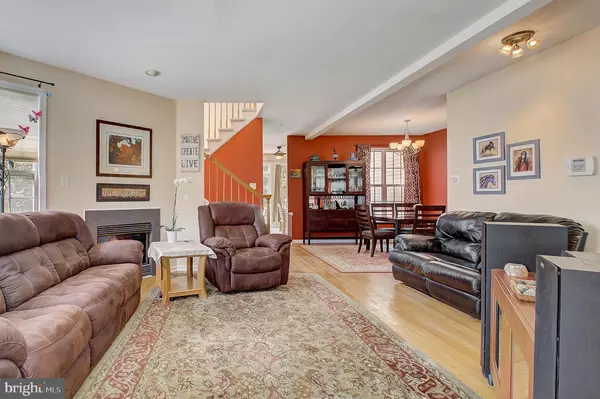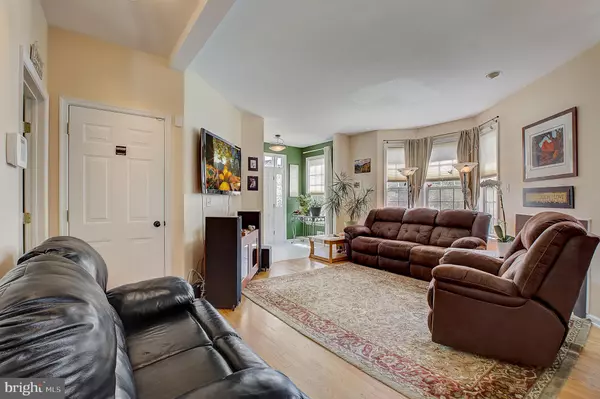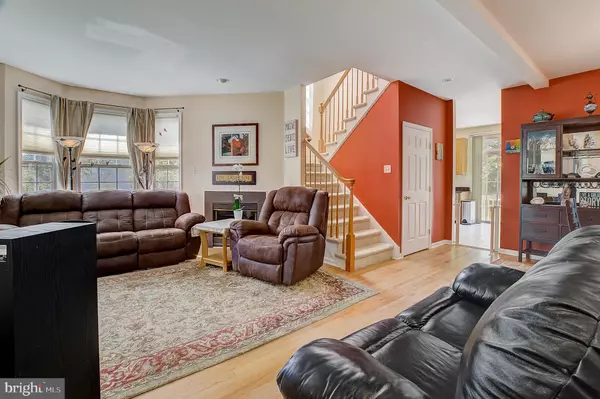$421,000
$399,000
5.5%For more information regarding the value of a property, please contact us for a free consultation.
12 THOREAU CT East Windsor, NJ 08520
3 Beds
3 Baths
1,838 SqFt
Key Details
Sold Price $421,000
Property Type Townhouse
Sub Type End of Row/Townhouse
Listing Status Sold
Purchase Type For Sale
Square Footage 1,838 sqft
Price per Sqft $229
Subdivision Windsor Meadows
MLS Listing ID NJME2004078
Sold Date 10/26/21
Style Traditional
Bedrooms 3
Full Baths 2
Half Baths 1
HOA Fees $110/mo
HOA Y/N Y
Abv Grd Liv Area 1,838
Originating Board BRIGHT
Year Built 2001
Available Date 2021-08-27
Annual Tax Amount $9,211
Tax Year 2020
Lot Dimensions 0.00 x 0.00
Property Sub-Type End of Row/Townhouse
Property Description
Welcome home to this 3 bedroom, 2.5 bathroom end-unit townhome on a cul de sac in the very desirable Windsor Meadows community. Front entry leads to a spacious, open, light, and bright floor plan. The living room, with fireplace, and dining room feature hardwood flooring. The large kitchen has granite countertops, tiled flooring, and ample cabinetry that will meet all your storage needs. From the eat-in kitchen area, a sliding glass door leads to your backyard and its serene views of open green space. The second level has your primary suite, with a tray-vaulted ceiling, 3 large closets, and the primary bathroom - with double sinks has a granite countertop, shower, and a large soaking tub. The additional 2 bedrooms are large and well-lit from multiple windows, as well as being hard-wired for a potential home office internet connection. The washer and dryer hookup are conveniently located in an upstairs hallway closet space. There is also a large unfinished basement, perfect for converting to additional living space, home office, study space, play area, or additional storage. You also have a direct entry single-car garage and a paver driveway. This home is conveniently located near shopping, restaurants, major highways, transportation, and so much more!
Location
State NJ
County Mercer
Area East Windsor Twp (21101)
Zoning R3
Rooms
Other Rooms Living Room, Dining Room, Primary Bedroom, Bedroom 2, Kitchen, Bedroom 1, Laundry, Primary Bathroom
Basement Full, Unfinished
Interior
Interior Features Breakfast Area, Ceiling Fan(s), Dining Area, Kitchen - Eat-In, Primary Bath(s), Stall Shower, Tub Shower, Soaking Tub, Upgraded Countertops, Wood Floors, Floor Plan - Open
Hot Water Natural Gas
Heating Forced Air
Cooling Central A/C
Flooring Wood, Fully Carpeted, Tile/Brick
Fireplaces Number 1
Fireplaces Type Gas/Propane
Fireplace Y
Window Features Bay/Bow
Heat Source Natural Gas
Laundry Upper Floor
Exterior
Exterior Feature Porch(es)
Parking Features Garage - Front Entry
Garage Spaces 1.0
Utilities Available Cable TV
Amenities Available Tot Lots/Playground
Water Access N
Roof Type Shingle
Accessibility None
Porch Porch(es)
Attached Garage 1
Total Parking Spaces 1
Garage Y
Building
Lot Description Cul-de-sac, Backs to Trees, Corner
Story 2
Sewer Public Sewer
Water Public
Architectural Style Traditional
Level or Stories 2
Additional Building Above Grade, Below Grade
Structure Type Cathedral Ceilings,9'+ Ceilings
New Construction N
Schools
School District East Windsor Regional Schools
Others
Pets Allowed Y
HOA Fee Include Lawn Maintenance,Trash,Snow Removal
Senior Community No
Tax ID 01-00011 03-00007
Ownership Condominium
Acceptable Financing Cash, Conventional
Listing Terms Cash, Conventional
Financing Cash,Conventional
Special Listing Condition Standard
Pets Allowed Cats OK, Dogs OK, Number Limit
Read Less
Want to know what your home might be worth? Contact us for a FREE valuation!

Our team is ready to help you sell your home for the highest possible price ASAP

Bought with Non Member • Non Subscribing Office
GET MORE INFORMATION





