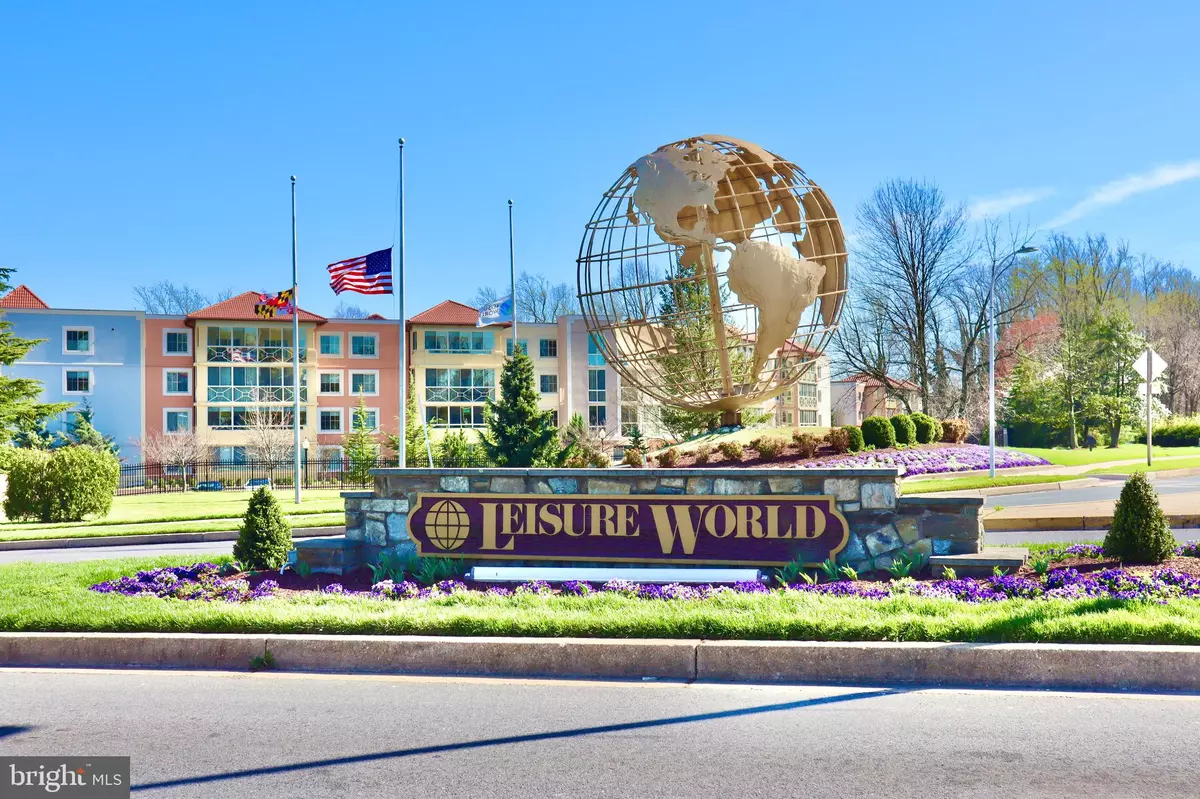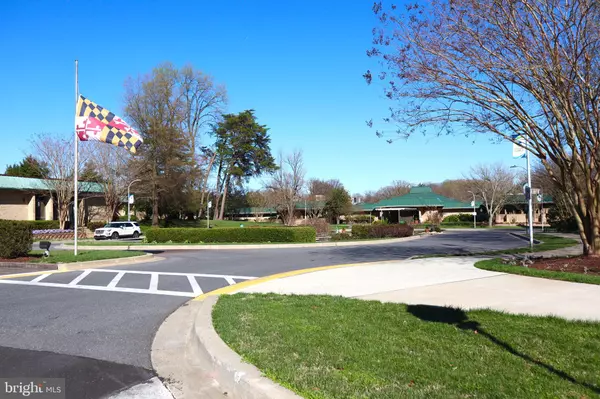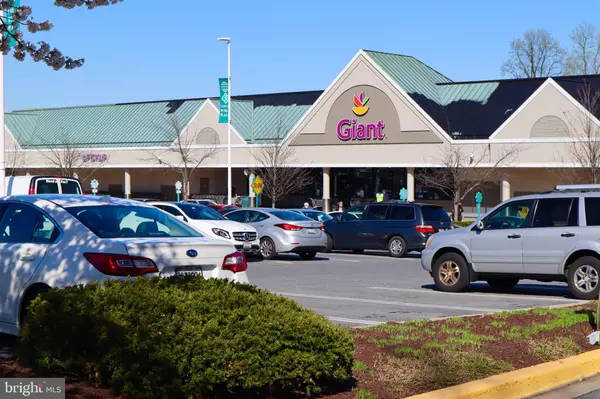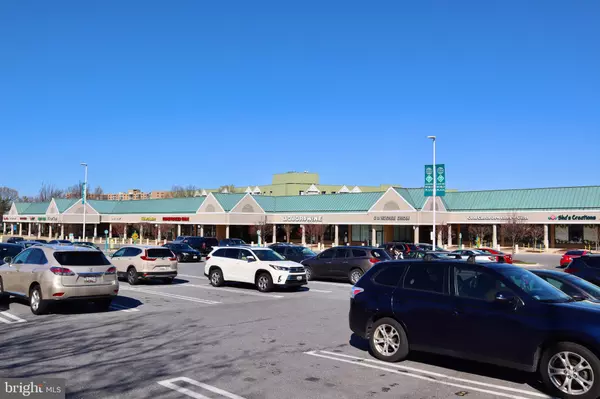$135,000
$139,000
2.9%For more information regarding the value of a property, please contact us for a free consultation.
3404 CHISWICK CT. #48- 2E Silver Spring, MD 20906
2 Beds
1 Bath
1,200 SqFt
Key Details
Sold Price $135,000
Property Type Condo
Sub Type Condo/Co-op
Listing Status Sold
Purchase Type For Sale
Square Footage 1,200 sqft
Price per Sqft $112
Subdivision Leisure World
MLS Listing ID MDMC749304
Sold Date 07/12/21
Style Traditional
Bedrooms 2
Full Baths 1
Condo Fees $827/mo
HOA Y/N N
Abv Grd Liv Area 1,200
Originating Board BRIGHT
Year Built 1966
Annual Tax Amount $941
Tax Year 2021
Property Description
Back on the market, financing fell through, well sought community for seniors age 55 and above, gated community, low floor, this lovely 2 bedroom coop features spacious living room, dining room and newly renovated kitchen. It comes with washer and dryer in unit, storage room and assigned parking (spaces #s 11 and 60). This condo has a nice balcony(screened) with a nice view of trees. Condo/Coop Fee pays for all utilities plus Leisure World's wonderful amenities such as Medstar Health Facilty, library, art studio, ballroom, club house, restaurants, fitness center, indoor and outdoor pools, free shuttle bus within the community and to nearby shopping center. Leisure world Community is minutes away from MD 200.
Location
State MD
County Montgomery
Zoning COOP
Rooms
Main Level Bedrooms 2
Interior
Interior Features Combination Dining/Living, Carpet
Hot Water Electric
Heating Central
Cooling Central A/C
Equipment Oven - Wall, Refrigerator, Washer, Dryer, Dishwasher, Cooktop
Fireplace N
Appliance Oven - Wall, Refrigerator, Washer, Dryer, Dishwasher, Cooktop
Heat Source Electric
Laundry Washer In Unit, Dryer In Unit
Exterior
Exterior Feature Screened, Balcony
Parking On Site 2
Amenities Available Bank / Banking On-site, Exercise Room, Fitness Center, Gated Community, Golf Club, Golf Course, Golf Course Membership Available, Jog/Walk Path, Library, Meeting Room, Party Room, Picnic Area, Reserved/Assigned Parking, Pool - Indoor, Pool - Outdoor, Pool Mem Avail, Beauty Salon, Cable, Community Center, Common Grounds, Dining Rooms, Club House, Extra Storage, Recreational Center, Retirement Community, Security, Swimming Pool, Transportation Service, Other, Art Studio
Water Access N
Accessibility Level Entry - Main
Porch Screened, Balcony
Garage N
Building
Story 1
Unit Features Garden 1 - 4 Floors
Sewer Public Sewer
Water Public
Architectural Style Traditional
Level or Stories 1
Additional Building Above Grade
New Construction N
Schools
Elementary Schools Flower Valley
Middle Schools Argyle Middle School
High Schools Rockville
School District Montgomery County Public Schools
Others
Pets Allowed Y
HOA Fee Include Air Conditioning,Cable TV,Common Area Maintenance,Electricity,Heat,Insurance,Lawn Maintenance,Management,Parking Fee,Road Maintenance,Security Gate,Sewer,Reserve Funds,Recreation Facility,Trash,Water,High Speed Internet,Ext Bldg Maint,Other,Snow Removal,Pool(s),Bus Service
Senior Community Yes
Age Restriction 55
Tax ID 161303655705
Ownership Cooperative
Security Features Security Gate
Acceptable Financing Cash, Conventional, Other
Listing Terms Cash, Conventional, Other
Financing Cash,Conventional,Other
Special Listing Condition Standard
Pets Allowed Dogs OK, Cats OK, Case by Case Basis
Read Less
Want to know what your home might be worth? Contact us for a FREE valuation!

Our team is ready to help you sell your home for the highest possible price ASAP

Bought with Cristina D Moral • Deausen Realty

GET MORE INFORMATION





