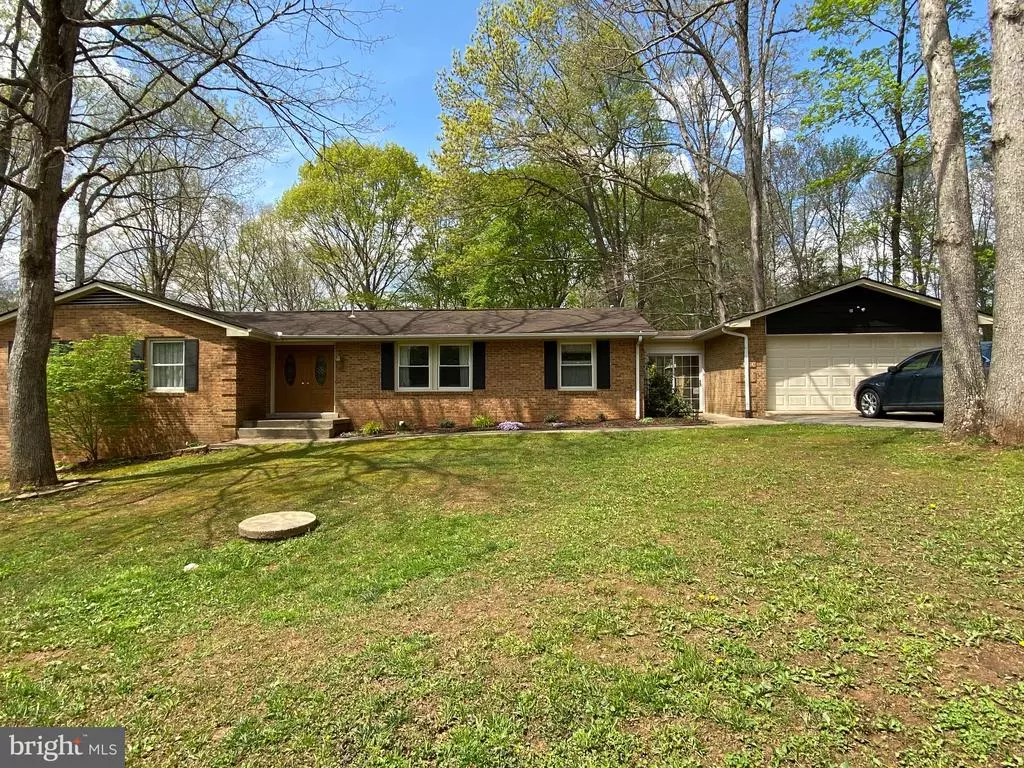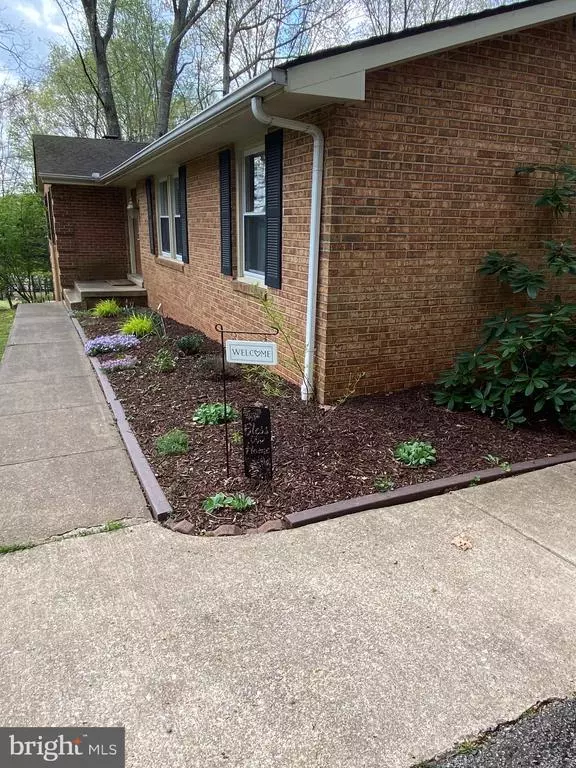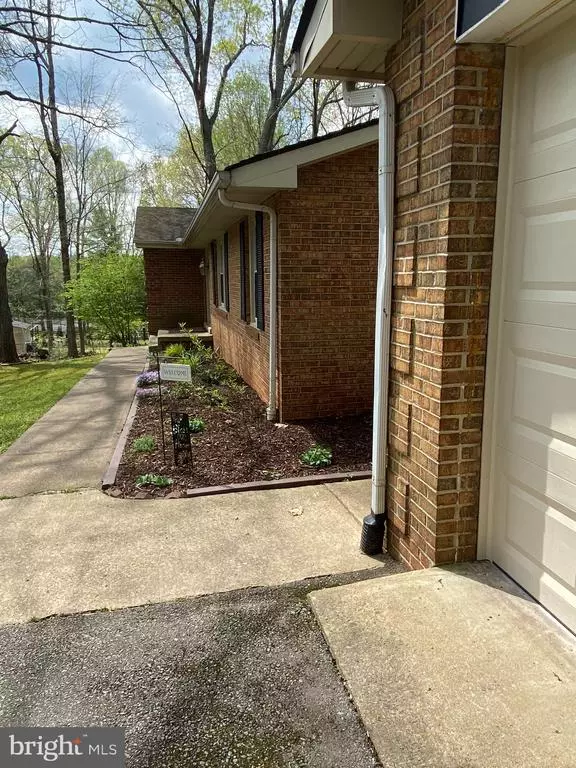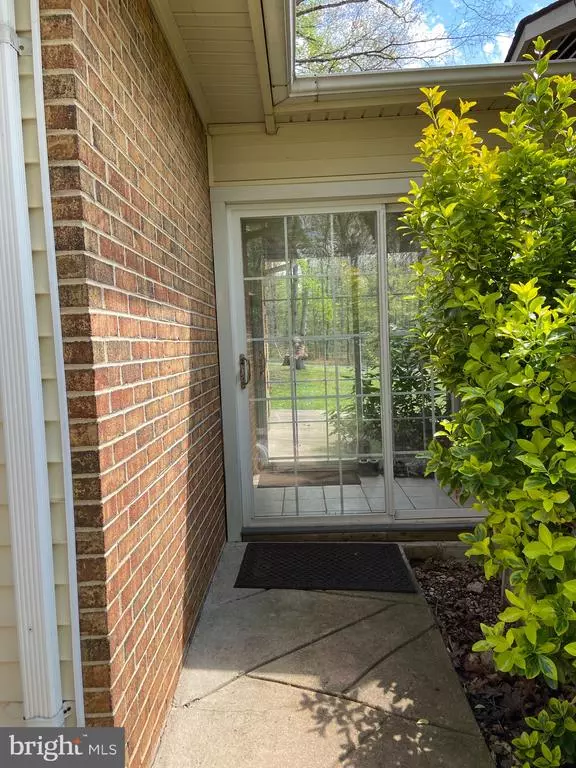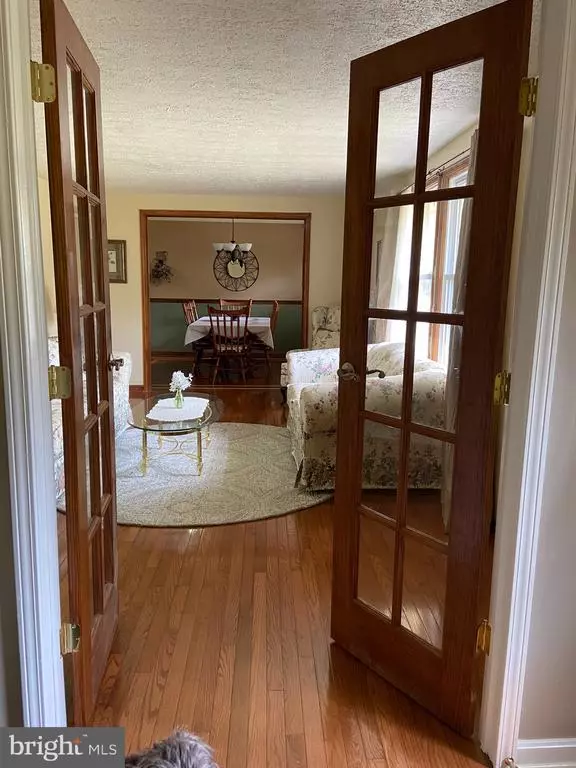$570,000
$565,000
0.9%For more information regarding the value of a property, please contact us for a free consultation.
Address not disclosed Woodbridge, VA 22193
3 Beds
3 Baths
3,275 SqFt
Key Details
Sold Price $570,000
Property Type Single Family Home
Sub Type Detached
Listing Status Sold
Purchase Type For Sale
Square Footage 3,275 sqft
Price per Sqft $174
Subdivision Prestige Manor
MLS Listing ID VAPW517820
Sold Date 06/04/21
Style Ranch/Rambler
Bedrooms 3
Full Baths 2
Half Baths 1
HOA Fees $33/ann
HOA Y/N Y
Abv Grd Liv Area 1,724
Originating Board BRIGHT
Year Built 1977
Annual Tax Amount $5,558
Tax Year 2021
Lot Size 1.000 Acres
Acres 1.0
Property Sub-Type Detached
Property Description
Quiet living in this 3 bedroom 2-1/2 bath brick rambler situated on 1 acre in Woodbridge, Va. This home features a large kitchen with a formal dining and living room, a family room, three large bedrooms, and a fully finished basement. Large playroom in basement could be used as a fourth bedroom, however not a legal bedroom. Walk-out basement offers a huge rec-room with a beautiful brick fireplace and wet bar. There have been many updates to include new fixtures and tile in Master bathroom, (Hall bath renovations currently underway with an expected completion date of 4/18/21) new Carrier heat pump with a transferable 10 year parts and 5 year labor warranty, new built in microwave oven, new garage door and door opener, new pool liner and a new custom loop lock cover. The home is set back off the street with long paved driveway, large front yard with mature trees. Back yard features a new privacy fence, sun deck, and swimming pool with a diving board. Plenty of room for family get togethers, cookouts and games. Quiet cul de sac living means no street traffic. 1/2 mile from Route 234, with direct access to Manassas or I-95. Close to everything you need, shopping, restaurants, gyms, and home improvement stores.
Location
State VA
County Prince William
Zoning A1
Rooms
Basement Full
Main Level Bedrooms 3
Interior
Interior Features Attic, Carpet, Ceiling Fan(s), Chair Railings, Dining Area, Entry Level Bedroom, Family Room Off Kitchen, Floor Plan - Traditional, Formal/Separate Dining Room, Kitchen - Table Space, Pantry, Recessed Lighting, Skylight(s), Tub Shower, Window Treatments, Wood Floors
Hot Water Electric
Heating Heat Pump(s)
Cooling Central A/C
Flooring Carpet, Hardwood, Ceramic Tile
Fireplaces Number 1
Fireplaces Type Brick, Fireplace - Glass Doors, Screen, Wood
Equipment Built-In Microwave, Cooktop, Dishwasher, Disposal, Dryer - Electric, Exhaust Fan, Icemaker, Oven - Double, Oven - Wall, Refrigerator, Washer, Water Heater
Furnishings No
Fireplace Y
Appliance Built-In Microwave, Cooktop, Dishwasher, Disposal, Dryer - Electric, Exhaust Fan, Icemaker, Oven - Double, Oven - Wall, Refrigerator, Washer, Water Heater
Heat Source Electric, Wood
Laundry Basement
Exterior
Exterior Feature Deck(s)
Parking Features Garage - Front Entry, Garage Door Opener, Inside Access
Garage Spaces 10.0
Fence Partially, Rear, Wood
Pool In Ground
Water Access N
View Street, Trees/Woods
Roof Type Asphalt
Street Surface Black Top
Accessibility None
Porch Deck(s)
Road Frontage Private
Attached Garage 2
Total Parking Spaces 10
Garage Y
Building
Lot Description Cul-de-sac, Front Yard, Landscaping, No Thru Street, Partly Wooded, Private, Rear Yard
Story 1
Sewer Septic = # of BR
Water Well
Architectural Style Ranch/Rambler
Level or Stories 1
Additional Building Above Grade, Below Grade
Structure Type Dry Wall
New Construction N
Schools
Elementary Schools Call School Board
Middle Schools Call School Board
High Schools Call School Board
School District Prince William County Public Schools
Others
Senior Community No
Tax ID 7991-95-1834
Ownership Fee Simple
SqFt Source Assessor
Horse Property N
Special Listing Condition Standard
Read Less
Want to know what your home might be worth? Contact us for a FREE valuation!

Our team is ready to help you sell your home for the highest possible price ASAP

Bought with Jason Mero • Weichert, REALTORS
GET MORE INFORMATION

