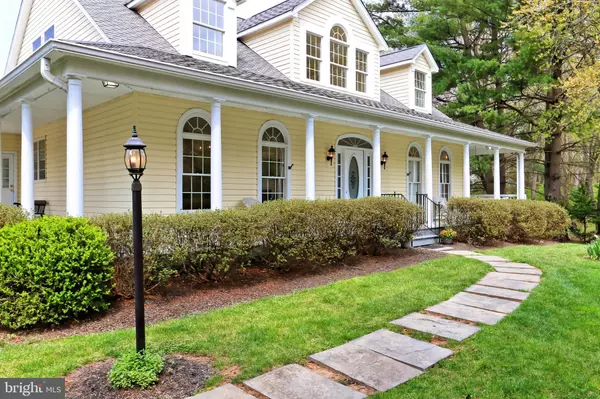$1,025,000
$990,000
3.5%For more information regarding the value of a property, please contact us for a free consultation.
6816 JEREMIAH CT Fairfax Station, VA 22039
4 Beds
4 Baths
4,278 SqFt
Key Details
Sold Price $1,025,000
Property Type Single Family Home
Sub Type Detached
Listing Status Sold
Purchase Type For Sale
Square Footage 4,278 sqft
Price per Sqft $239
Subdivision Donovans Nine
MLS Listing ID VAFX1190528
Sold Date 05/13/21
Style Colonial
Bedrooms 4
Full Baths 3
Half Baths 1
HOA Fees $11/ann
HOA Y/N Y
Abv Grd Liv Area 2,456
Originating Board BRIGHT
Year Built 2000
Annual Tax Amount $9,821
Tax Year 2021
Lot Size 0.650 Acres
Acres 0.65
Property Description
Please check out the professional photos, video tour, 3D walking tour and floor plans! This charming, one-of-a-kind home is a true gem! Owners named it Sunset Cottage. Designed by Jerold L. Axelrod & Associates architects and built in 2000, this custom Southern Living Raleigh model home offers 4 Bedrooms, 3.5 Baths and a bright, open floor plan that takes advantage of beautiful pond views and amazing sunsets! Perfectly sited on .65 acre lot, this special home greets you with a warm welcome as you enter the wrap-around porch. Open the decorative front door to a fabulous bright entry that immediately draws you into the two-story Great Room with walls of windows! Outside the Great Room find a screened porch perfect for morning coffee, and a spacious deck on which to relax with evening libations while watching wildlife around the nearby pond. Back inside enjoy entertaining or relaxing in front of an elegant fireplace flanked by built-in shelving or cook up a feast in the spacious Kitchen with beautiful cabinets, gas cooktop, wall ovens, and an island offering extra work space. For casual meals enjoy the Breakfast Nook or for the more festive events take advantage of the large formal Dining Room with elegant windows. The main level features a marvelous Primary Bedroom suite with a bump out window creating a cozy sitting area with views. A main level Primary Bath offers a soaking tub, walk-in shower, and a closet. A spacious Half Bath, convenient Laundry Room and a large pantry complete this level. From the Great Room ascend the curved staircase to the upper level to 3 sweet Bedrooms, each with wonderful windows, that share a full hall bath. Downstairs to the spacious walk-out lower level discover a spacious Rec Room with gas fireplace. A large private Bonus Room with windows and a closet is ideal for overnight guests, work, or exercise. A large Full Bath is waiting for your special touch! There is ample storage space including a huge Hobby/Work Room, and the Utility Room. French doors lead to a patio and flat, landscaped backyard. Location, location, location!! Terrific amenities are just moments away! The Donovans Nine community is a quiet cul-de-sac, with only 17 homes, and is neighbor to Burke Lake Park & Golf Course! Easily jump on 123/Ox Rd. or Fairfax County Parkway to get to shopping, restaurants, historic sites ,and recreation opportunities galore! It is approximately a 30 minute drive to Dulles, Reagan National or DC. Take advantage of the Burke VRE just 3 miles away or the Springfield Metro just minutes away! Please note - this home perks for 4 bedrooms. Enjoy the views of the pond without the responsibilities! The pond is privately owned and maintained. For detailed information please see arial photo for approximate property boundary lines.
Location
State VA
County Fairfax
Zoning 111
Rooms
Other Rooms Dining Room, Primary Bedroom, Bedroom 2, Bedroom 3, Bedroom 4, Kitchen, Breakfast Room, Great Room, Laundry, Recreation Room, Storage Room, Utility Room, Bathroom 2, Bathroom 3, Bonus Room, Hobby Room, Primary Bathroom, Half Bath
Basement Daylight, Partial, Heated, Outside Entrance, Rear Entrance, Walkout Level, Windows, Workshop
Main Level Bedrooms 1
Interior
Interior Features Breakfast Area, Built-Ins, Carpet, Entry Level Bedroom, Family Room Off Kitchen, Floor Plan - Open, Formal/Separate Dining Room, Kitchen - Island, Tub Shower, Walk-in Closet(s), Wood Floors, Other
Hot Water Natural Gas
Heating Zoned, Forced Air
Cooling Ceiling Fan(s), Central A/C
Flooring Hardwood, Carpet, Ceramic Tile
Fireplaces Number 2
Fireplaces Type Gas/Propane, Mantel(s), Screen, Wood
Equipment Built-In Microwave, Cooktop, Dishwasher, Disposal, Icemaker, Oven - Wall, Refrigerator, Water Heater, Oven - Double
Furnishings No
Fireplace Y
Window Features Transom
Appliance Built-In Microwave, Cooktop, Dishwasher, Disposal, Icemaker, Oven - Wall, Refrigerator, Water Heater, Oven - Double
Heat Source Natural Gas
Laundry Main Floor
Exterior
Parking Features Garage Door Opener, Garage - Side Entry, Inside Access
Garage Spaces 7.0
Water Access N
View Pond, Trees/Woods
Roof Type Composite
Accessibility None
Attached Garage 2
Total Parking Spaces 7
Garage Y
Building
Lot Description Cul-de-sac, Front Yard, Landscaping, Level, Partly Wooded, Private, Rear Yard
Story 3
Sewer Septic = # of BR
Water Public
Architectural Style Colonial
Level or Stories 3
Additional Building Above Grade, Below Grade
Structure Type Vaulted Ceilings,9'+ Ceilings
New Construction N
Schools
Elementary Schools Fairview
Middle Schools Robinson Secondary School
High Schools Robinson Secondary School
School District Fairfax County Public Schools
Others
HOA Fee Include Common Area Maintenance
Senior Community No
Tax ID 0871 06 0008
Ownership Fee Simple
SqFt Source Assessor
Special Listing Condition Standard
Read Less
Want to know what your home might be worth? Contact us for a FREE valuation!

Our team is ready to help you sell your home for the highest possible price ASAP

Bought with Karen Schiro • Compass

GET MORE INFORMATION





