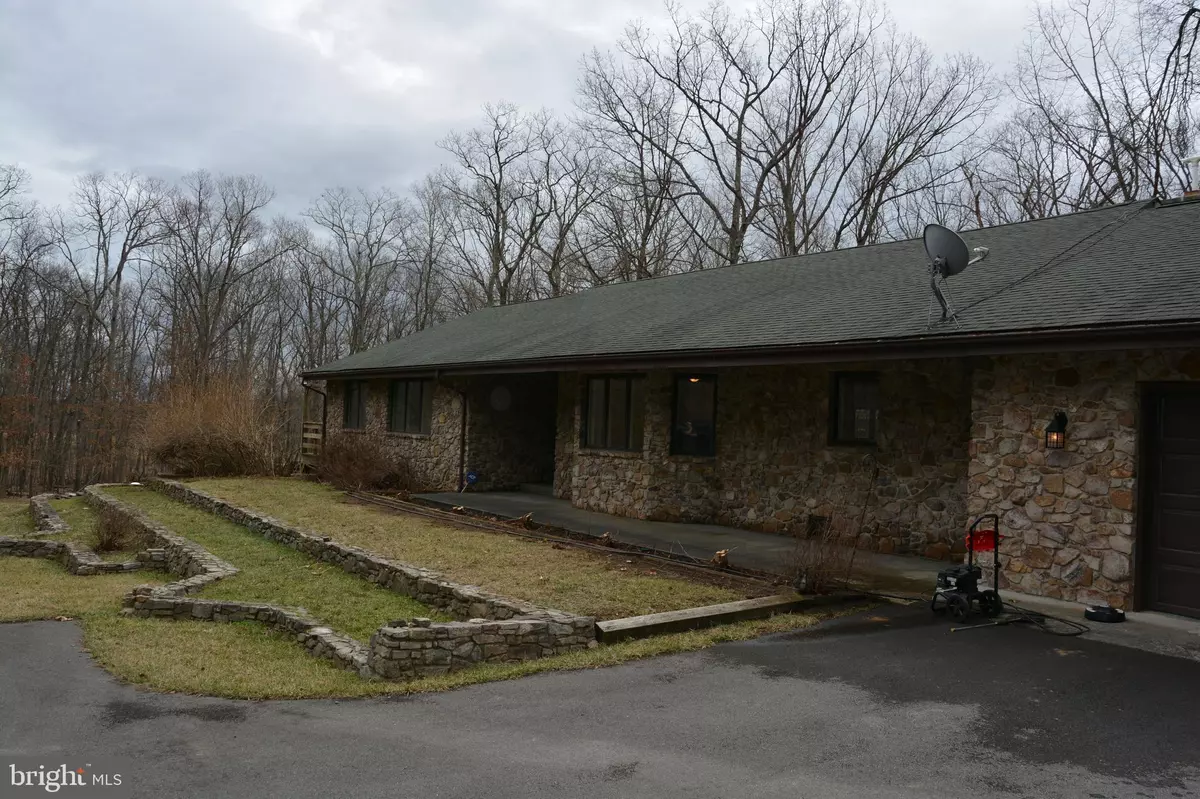$411,900
$414,900
0.7%For more information regarding the value of a property, please contact us for a free consultation.
451 SAWMILL DR Gore, VA 22637
3 Beds
3 Baths
2,416 SqFt
Key Details
Sold Price $411,900
Property Type Single Family Home
Sub Type Detached
Listing Status Sold
Purchase Type For Sale
Square Footage 2,416 sqft
Price per Sqft $170
Subdivision Timber Ridge Farms
MLS Listing ID VAFV162666
Sold Date 04/23/21
Style Ranch/Rambler
Bedrooms 3
Full Baths 2
Half Baths 1
HOA Fees $25/ann
HOA Y/N Y
Abv Grd Liv Area 2,416
Originating Board BRIGHT
Year Built 1987
Annual Tax Amount $2,023
Tax Year 2019
Lot Size 5.460 Acres
Acres 5.46
Property Description
You will be pleased by the rural setting on 5.46 acres, with this unique one-owner custom stone formal rancher. The huge great room has the wow factor with a vaulted ceiling over the kitchen, dining and living room area. A stone fireplace covers one entire wall. Entertain in the custom wet bar area. Glass doors lead out to a brick patio area complete with above ground flower beds. The mastersuite has a walk-in closet, a full bath with whirlpool tub, separate shower, and a view of the stone surround outdoor garden. Also off the master are glass sliding doors to the side deck, and a wooded view beyond. Bedroom 2 has custom built in cabinetry where the owner had displayed her prized collection. Bedroom 3 has built-in book bases and a sliding glass door leading to the rear deck. The oversized garage (34 x 28) has features built-in cabinets, a half-bath, side and rear service doors and a room off the back that could offer a number of uses (former flower growing room to the owner). The home has over 2400 sq.ft. finished on the main level. There is a full basement underneath with access through the outside, lower level, side garage door. This is a dry basement with potential for future finishing. There is one room there that is semi-finished, could make a nice hobby room. This is truly a unique home in a beautiful setting.
Location
State VA
County Frederick
Zoning R5
Direction North
Rooms
Other Rooms Living Room, Dining Room, Primary Bedroom, Bedroom 2, Bedroom 3, Kitchen, Laundry
Basement Full, Outside Entrance, Partially Finished, Walkout Level, Space For Rooms, Rough Bath Plumb
Main Level Bedrooms 3
Interior
Hot Water Electric
Heating Forced Air
Cooling Central A/C
Flooring Carpet, Hardwood, Vinyl
Fireplaces Number 1
Fireplaces Type Wood
Equipment Dishwasher, Refrigerator, Stove, Microwave, Washer, Dryer - Electric
Fireplace Y
Appliance Dishwasher, Refrigerator, Stove, Microwave, Washer, Dryer - Electric
Heat Source Propane - Leased
Laundry Main Floor
Exterior
Parking Features Garage - Front Entry, Garage Door Opener, Oversized
Garage Spaces 2.0
Utilities Available Under Ground
Water Access N
Roof Type Architectural Shingle
Street Surface Gravel
Accessibility 36\"+ wide Halls
Road Frontage Road Maintenance Agreement
Attached Garage 2
Total Parking Spaces 2
Garage Y
Building
Lot Description Backs to Trees, Level, Partly Wooded, Road Frontage
Story 1
Foundation Block, Concrete Perimeter
Sewer On Site Septic
Water Well
Architectural Style Ranch/Rambler
Level or Stories 1
Additional Building Above Grade, Below Grade
Structure Type Vaulted Ceilings
New Construction N
Schools
School District Frederick County Public Schools
Others
Senior Community No
Tax ID 17 3 36
Ownership Fee Simple
SqFt Source Assessor
Special Listing Condition Standard
Read Less
Want to know what your home might be worth? Contact us for a FREE valuation!

Our team is ready to help you sell your home for the highest possible price ASAP

Bought with Gwen H. Pangle • Pangle & Associates

GET MORE INFORMATION





